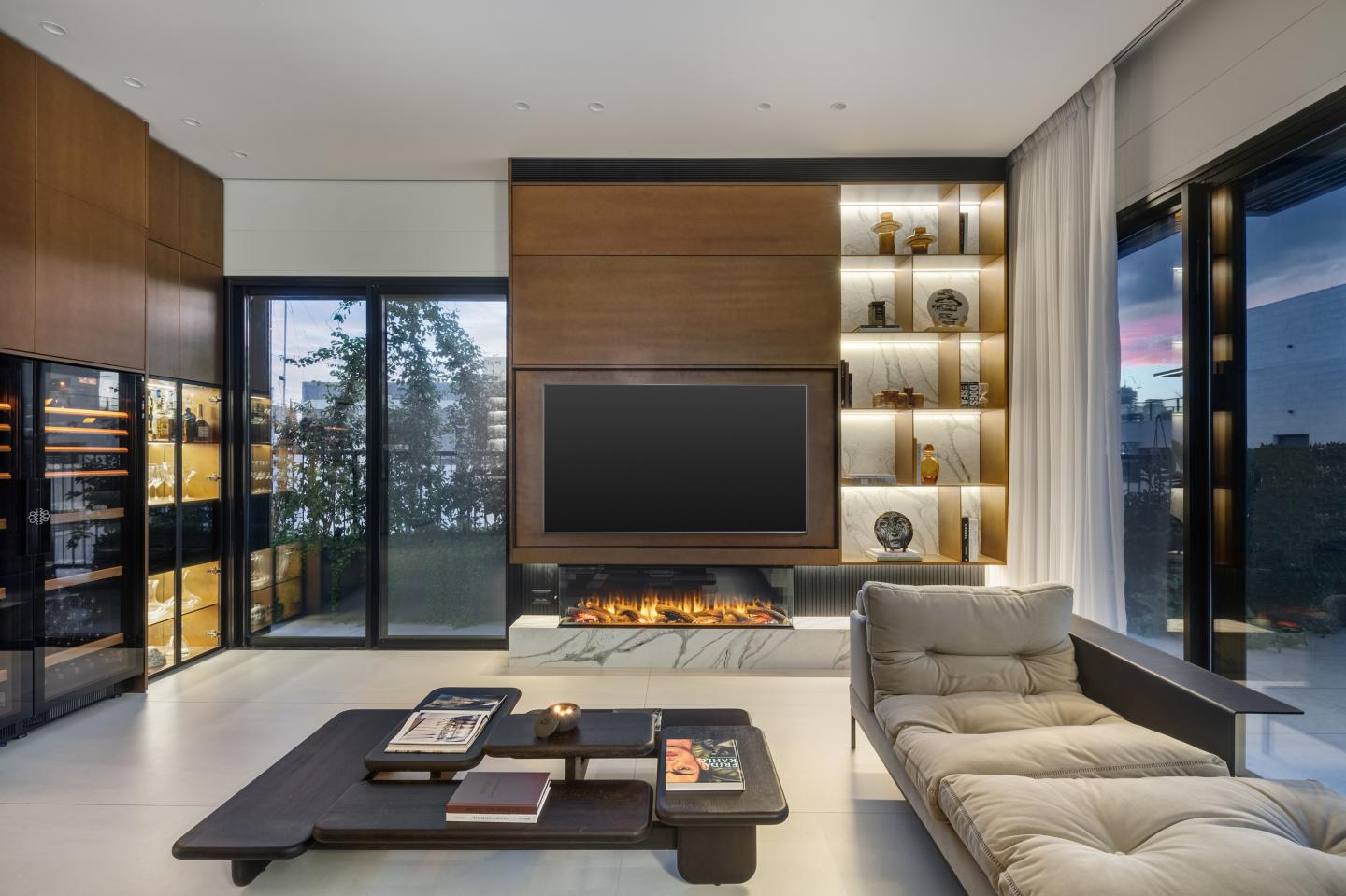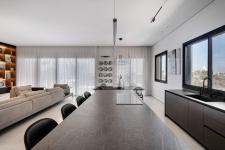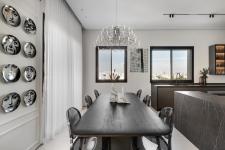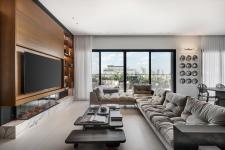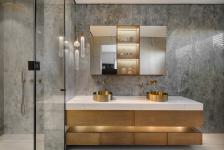A penthouse designed as a harmony between partnership, emotion, and precise design
When interior designer Orly Dekter first met the couple behind this penthouse, she immediately sensed this would be no ordinary project. “Their love story was so touching, it was clear to me that this wouldn’t just be another beautifully designed apartment — but rather an emotional-spatial interpretation of a deep romantic bond,” she says.
The home, a spacious penthouse in the heart of the city, was delivered as a concrete shell. Dekter accompanied the project from the architectural stage through to the very last furnishing details, creating a world based not only on functionality but also on intimacy, memory, and a deep sense of connection between people and place.
The element that became the central axis of the entire project was a collection of Italian Fornasetti plates, which the couple adds to each year on their wedding anniversary — each plate bearing a personal blessing and date. “The plates became, for me, not just a decorative item, but the most vivid expression of their romance,” Dekter shares. The plates were integrated throughout the home as little reminders of love: on a main wall in the living room, in the hallway leading to the bedrooms, in the kitchen, library, and even in the bedroom. “We even created dedicated walls for the future — because clearly, this collection will continue to grow.”
For Dekter, this home was an opportunity to create a design language that is both free and refined. “They wanted a place without definitions — no single style, no rigid rules. A space where life can happen, where love can breathe.”
Every item in the home was selected with care — but also with lightness: a modular, rotatable sofa, movable furniture, tables that adapt to changing needs — all without compromising elegance. “There’s a softness in the design. A kind of ‘dynamic luxury’ I truly believe in,” Dekter explains.
The choice of materials includes unexpected combinations: classic wall moldings next to contemporary furniture, natural marble contrasted with rough veneer, leather upholstery beside transparent chairs. The color palette — black, brown, gold, and white — serves as a rich yet balanced backdrop for everyday life. “They wanted a space full of character, but without visual noise. It was important for me that the materials work together in harmony — that each space be precise, but not overly dramatic.”
The large terraces were integrated into the interior design through wide openings and unified flooring, blurring the boundary between inside and out. “I wanted the urban view to be part of the design — it changes throughout the day and becomes a dynamic element in the space.”
A crucial aspect of the project was functional thinking. Behind the clean design are layers of smart solutions: integrated wall closets, custom carpentry that hides systems, display spaces for collections alongside hidden storage. “This home is truly lived in. They host, cook, move around. I had to offer solutions that respect that — without compromising visual cleanliness.”
In the primary bedroom, a boutique hotel-style suite was created: a bed surrounded by soft, pleasant carpentry, a library for fashion and design items, a vitrine facing the view, and a bathroom that blends warmth with quiet romance, in mocha tones and natural stone. Even here, a piece of the couple's plate collection is embedded — a reminder that intimacy lives in every detail.
“For me, this was a process that held far more than just design,” Dekter concludes. “It was a translation of emotion into space — a creation rooted in real people and in how they love one another. When design is born from a life story, there’s no need for a concept — you just need to listen. And they, they gave me a rare story.”
2024
2025
The penthouse spans 180 square meters (1,938 sq ft) plus 100 square meters (1,076 sq ft) of terraces, and is laid out so that the public area is open, bright, and flowing, while the private area is quiet, enveloping, and peaceful.
Orly Dekter
https://www.instagram.com/orlydekter/
