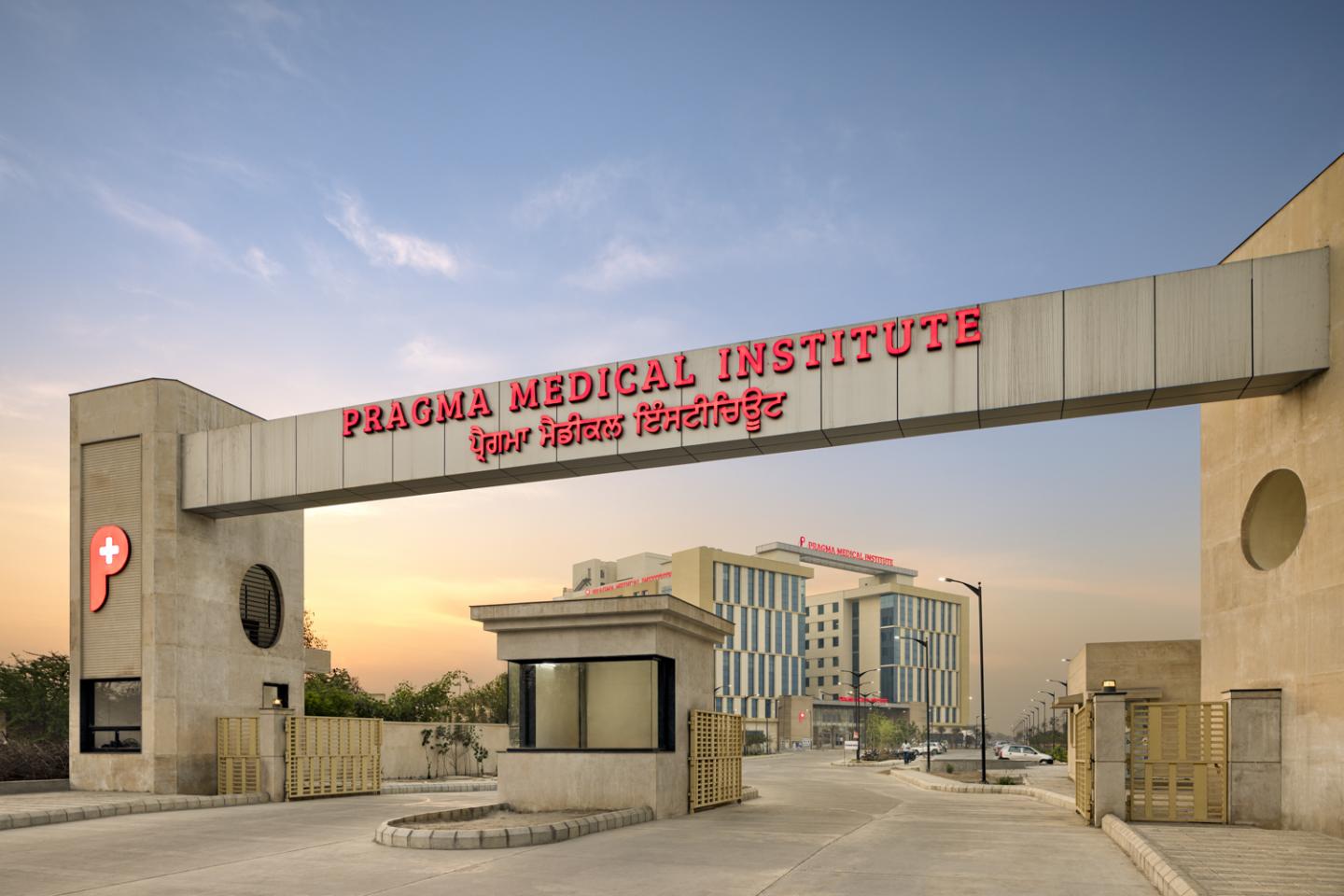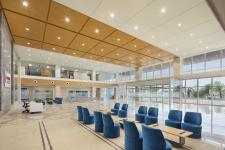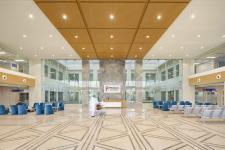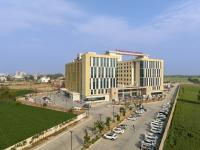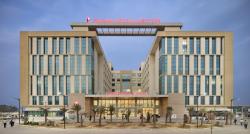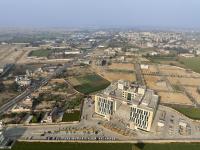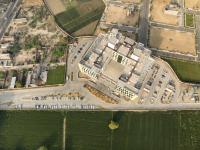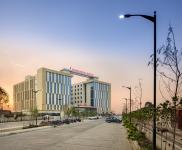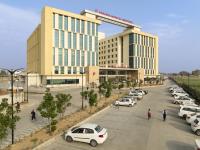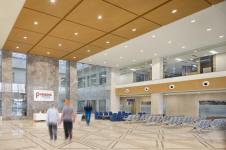Located on the Badal-Bathinda highway, the Pragma Medical Institute is a new 500-bed urban healthcare facility in Bathinda, Punjab. Spread over a floor area of 5,75,000 sq ft, CDA's design for this institute infuses new sustainable ethos into the project to differentiate the institution from the cluttered and voluminous healthcare landscape of Punjab. Located away from the centre of the two-tier city, this multi-speciality hospital responds to the scarcity of quality healthcare in this region by catering inclusively to the city and its surrounding towns and villages alike.
The programmatic scheme locates the hospital's labs and other emitting equipment safely within the basement of the structure. By confining radiation-emitting machinery below grade level, patients can enter a clutter-free central atrium at the ground level, enabling easy way-finding and visual connectivity between the outpatient departments, emergency rooms and cafeteria around the centre. Floors above the atrium accommodate various operation rooms and intensive care units that cater all the multi-speciality ventures of this hospital. Finally, the last two of the seven floors accommodate all tiers of in-patient rooms that face the exterior. The shape and nature of the site furnish the project with an extended surface area to accommodate parking for cars and two-wheelers, thereby avoiding dependence on an underground parking facility.
Catering to Patient-Caregiver Necessities
Patient-caregiver relationships in two-tier Indian cities extend beyond a simple visit. As quality healthcare infrastructure is few and far between, caregivers travel with patients for long distances to access healthcare. As a result, the design for the Pragma Institute responds to this particular emotional and cultural need by including and increasing the presence and size of waiting rooms in the design. As a result, the inclusive design ensures that caregivers are comfortable to assure patients with the warmth and inclusivity necessary in situations of anxiety and stress.
In manifesting Dr Gill's imagination into reality, CDA's formidable design efforts utilise a pragmatic and resourceful approach to blend high-quality infrastructure with dreams of an approachable and affordable healthcare facility. Additionally, by combining traditional passive solar techniques with new evidence-based design principles, CDA's design for the infrastructure trumps its constraints to produce a clutter-free and accessible healthcare facility that reinstates the characteristic balance between demands and supply of quality infrastructure in a developing urban ecosystem.
2024
2024
N/A
Principal Architect: Ravideep Singh
