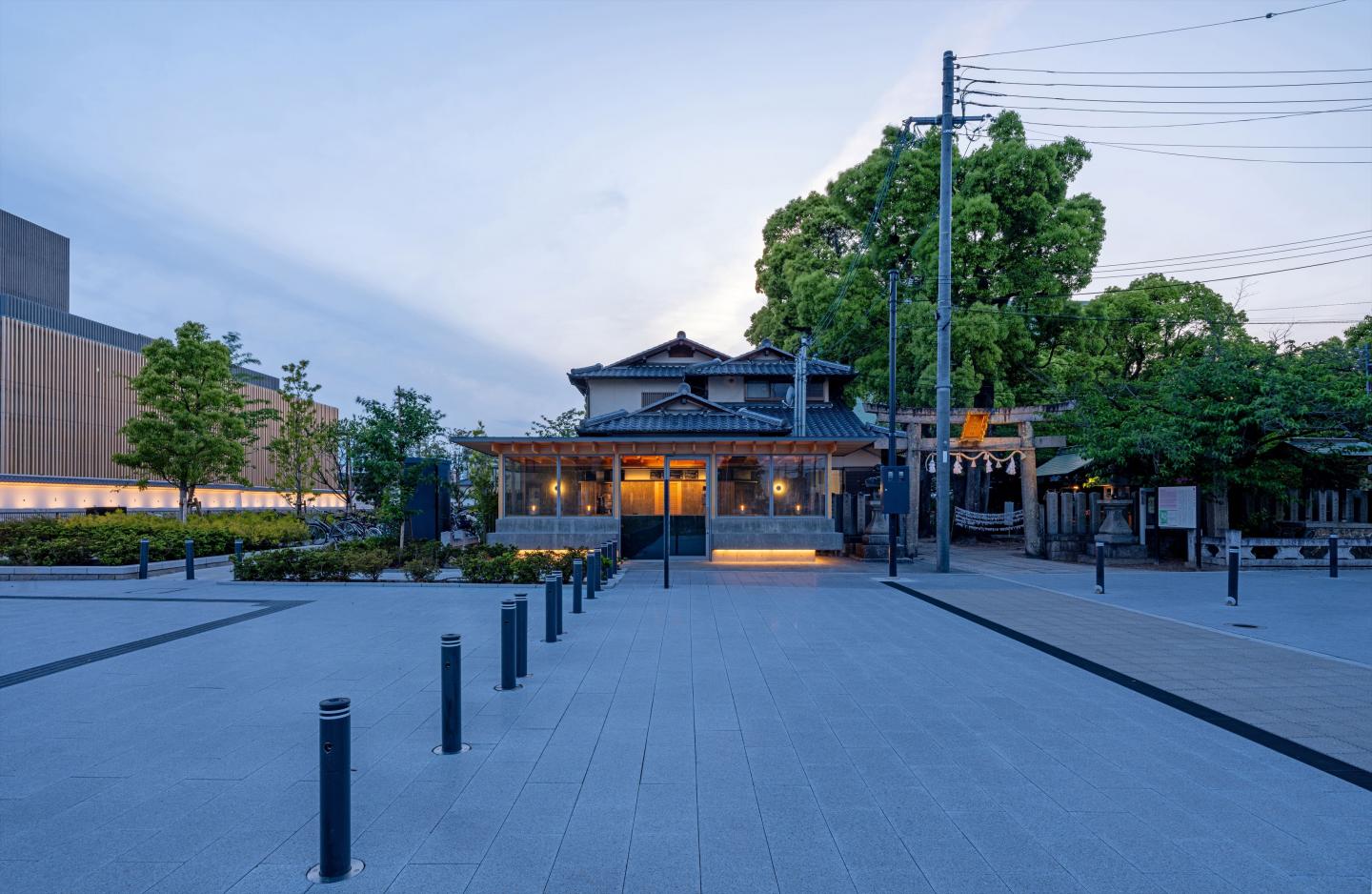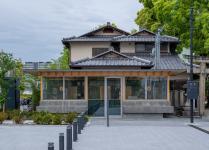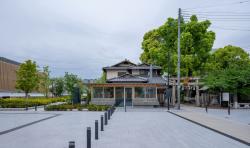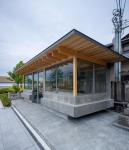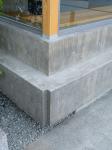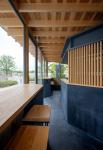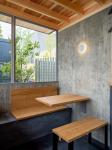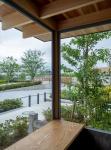This is a cafe located within the grounds of the Nomi Shrine in Takatsuki City, Osaka, Japan.
We aimed to create a new lively public space that connects a historic shrine and a new theater, where anyone can feel free to drop by.
Our goal was to design an architecture that does not make people conscious of the boundaries between these elements, that harmonizes with the existing landscape, and yet maintains its own distinct character.
In planning the new cafe within the shrine grounds, our primary consideration was to respect the existing buildings of the shrine and the new theater, and to connect the history and design of both structures.
To achieve this, we ensured the cafe’s height was kept below the eaves of the existing shrine’s office building to avoid disrupting the existing scenery.
The symmetrical plan with extended eaves also echoes the design of the shrine’s torii gate.
Additionally, by positioning the cafe’s front facade to face the boundary of the theater’s plaza, we aimed to blur its boundary and create a welcoming space where visitors to both areas could freely drop by without being conscious of the boundary.
We also included benches around the building’s perimeter, allowing people who are not cafe patrons to gather as well.
To ensure the café is easily accessible to everyone, we used large glass panes to enhance visibility, creating a bright and wholesome design.
The extended eaves soften harsh sunlight, providing a comfortable indoor environment, and provide shelter on rainy days.
For the entrance door handle, which serves as people’s first and last point of contact, as well as the counters and benches that people touch directly, we used solid wood to create a cozy space that leaves a lasting impression of warmth.
From equipping each seat is with a hook for bags, to providing a luggage shelf near the cash register, the small space enabled us to incorporate meticulous design details that reflect the connection between the old and the new, while also considering functionality to make the cafe inclusive for everyone.
2022
2024
The client was Nomi Shrine in Takatsuki City, Osaka, and we were commissioned to design a new cafe on the boundary between the shrine’s grounds and the site of Takatsuki City’s new theater.
Due to code regulations, the total floor area of the existing shrine and the new construction had to be kept within 500 square meters, limiting the cafe’s total floor area to 18 square meters.
To achieve a sense of openness despite the small space, we employed a mixed structure of reinforced concrete and wood, with the load-bearing reinforced concrete walls allowing for glass facades on three sides.
This design not only creates an expansive feel within the cafe but also serves to connect the architectural contexts of both existing structures.
Design: Horibe Associates architect's office
Structural design: Syunya Takahashi tectonic studio
Construction: Kosaka Construstion Company
