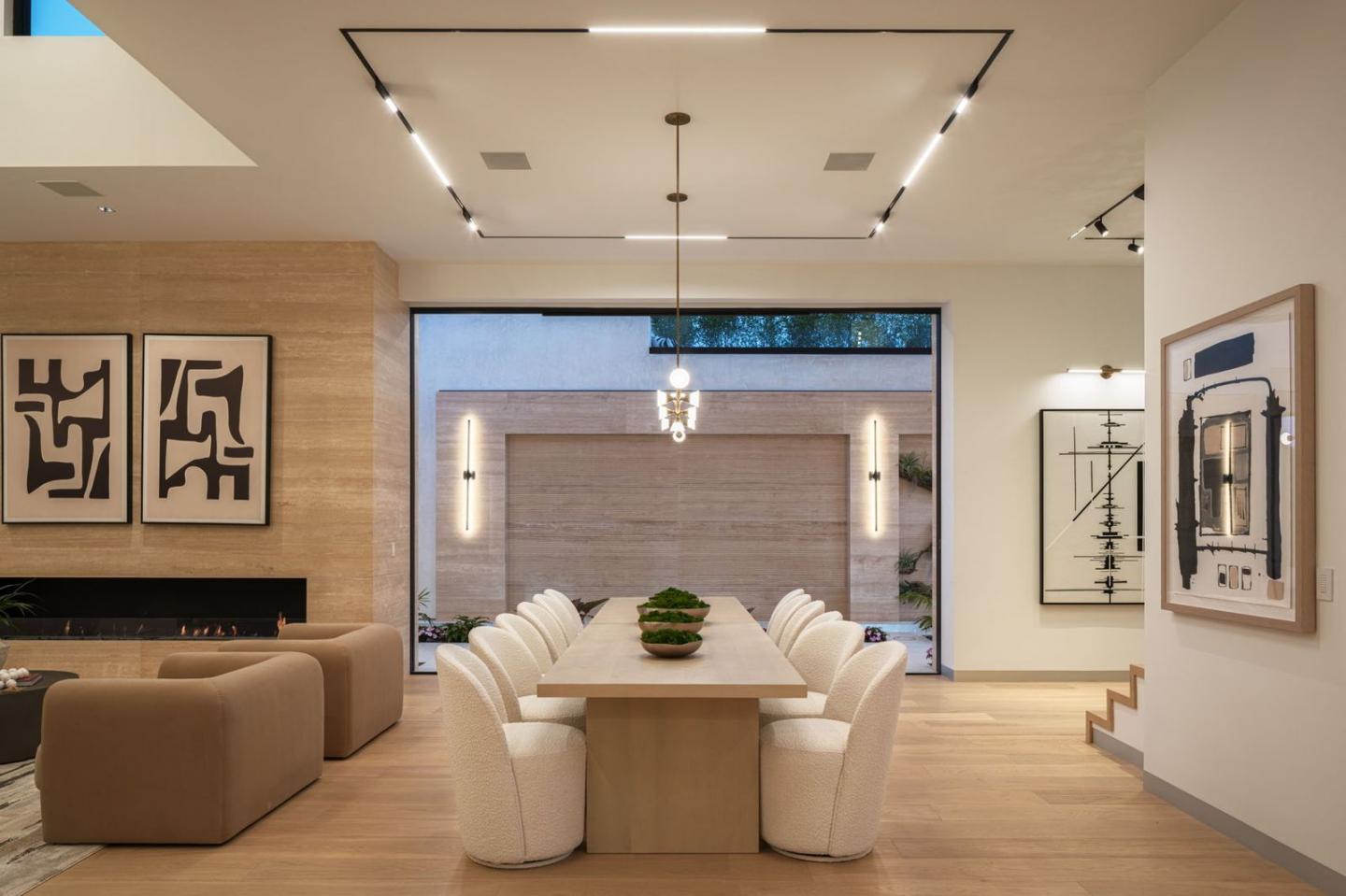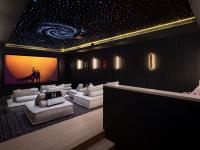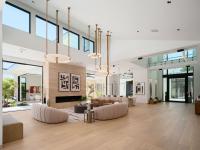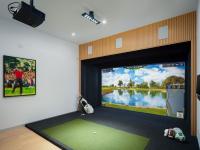Perched in the prestigious Muirlands neighborhood of La Jolla, The Scenic Project is a fully double-gated estate that redefines luxury, privacy, and architectural brilliance. Designed for seamless indoor-outdoor living, this extraordinary modern residence blends bold contemporary lines with warm natural accents, creating an unparalleled sanctuary of sophistication and comfort. From its awe-inspiring 19-foot ceilings to its state-of-the-art entertainment and wellness amenities, The Scenic Project sets a new benchmark for ultra-luxury living in San Diego.
Special Features
60-ft pool with swim-up bar, rooftop outdoor movie theater, full sports simulator, private wellness spa, guest house, smart home automation, 8-car garage
Design & Construction Highlights
• A Grand Architectural Statement
• A fully double-gated entrance, leading to a double courtyard motor court, ensures unparalleled privacy and exclusivity.
• Custom aluminum modern gates and oversized glass garage doors add a striking first impression.
• The grand courtyard entry features a tranquil reflecting pond, stainless steel sculpture, and a 26-foot travertine water feature, setting the tone for timeless luxury.
• Seamless Indoor-Outdoor Living
• 11-foot glass pocket doors and clerestory windows create an effortless connection between indoor and outdoor spaces.
• Southern exposure bathes the home in natural light, complemented by cantilevered steel beam construction spanning the entire length of the residence.
• Unrivaled Luxury Interiors
• Primary suite retreat with a designer closet, private balcony, and spa-inspired en-suite bathroom.
• White oak floors and Italian-designed kitchen cabinetry, enhancing the home’s elegant modern aesthetic.
• Double travertine island in the main kitchen, featuring top-of-the-line Miele appliances and a Thermador professional-grade prep and catering kitchen.
• World-Class Entertainment & Wellness Amenities
• A Full Swing Golf and Sports simulator, perfect for year-round recreation.
• A 12-person movie theater, offering a cinematic experience like no other.
• A temperature-controlled wine cellar and display, designed for connoisseurs and collectors.
• A full-sized gym with a dry sauna and steam room, ensuring ultimate wellness and relaxation.
• Bar and billiards room, ideal for sophisticated gatherings.
• Resort-Style Outdoor Spaces
• A stunning 60-ft pool with a pure white finish, Baja shelf, and spa, serving as the focal point of the estate.
• A custom swim-up bar with a U-shaped travertine slab counter and full outdoor kitchen and fireplace.
• Lush tropical landscaping with olive trees and towering green hedges, creating a private paradise.
• A rooftop outdoor movie theater with a 148” YOLO outdoor screen, perfect for hosting unforgettable evenings under the stars.
• Smart Home Automation & Advanced Security
• Full RTI home automation system, allowing control via iPads and mobile devices.
• 32 security cameras, Doorbird gate systems, 79-speaker surround sound, Lutron lighting, and pre-wired custom blinds.
• Complete VRF multizone Daikin HVAC system, ensuring precise climate control throughout the estate.
• Expansive Garage & Storage Capabilities
• Doublewide, double-height garages on each side of the home, with the capacity to become an enclosed 8-car showroom garage.
• Ample additional space for built-in storage, catering to automotive enthusiasts and collectors.
2023
2023
Special Features
60-ft pool with swim-up bar, rooftop outdoor movie theater, full sports simulator, private wellness spa, guest house, smart home automation, 8-car garage
Design & Construction Highlights
• A Grand Architectural Statement
• A fully double-gated entrance, leading to a double courtyard motor court, ensures unparalleled privacy and exclusivity.
• Custom aluminum modern gates and oversized glass garage doors add a striking first impression.
• The grand courtyard entry features a tranquil reflecting pond, stainless steel sculpture, and a 26-foot travertine water feature, setting the tone for timeless luxury.
• Seamless Indoor-Outdoor Living
• 11-foot glass pocket doors and clerestory windows create an effortless connection between indoor and outdoor spaces.
• Southern exposure bathes the home in natural light, complemented by cantilevered steel beam construction spanning the entire length of the residence.
• Unrivaled Luxury Interiors
• Primary suite retreat with a designer closet, private balcony, and spa-inspired en-suite bathroom.
• White oak floors and Italian-designed kitchen cabinetry, enhancing the home’s elegant modern aesthetic.
• Double travertine island in the main kitchen, featuring top-of-the-line Miele appliances and a Thermador professional-grade prep and catering kitchen.
• World-Class Entertainment & Wellness Amenities
• A Full Swing Golf and Sports simulator, perfect for year-round recreation.
• A 12-person movie theater, offering a cinematic experience like no other.
• A temperature-controlled wine cellar and display, designed for connoisseurs and collectors.
• A full-sized gym with a dry sauna and steam room, ensuring ultimate wellness and relaxation.
• Bar and billiards room, ideal for sophisticated gatherings.
• Resort-Style Outdoor Spaces
• A stunning 60-ft pool with a pure white finish, Baja shelf, and spa, serving as the focal point of the estate.
• A custom swim-up bar with a U-shaped travertine slab counter and full outdoor kitchen and fireplace.
• Lush tropical landscaping with olive trees and towering green hedges, creating a private paradise.
• A rooftop outdoor movie theater with a 148” YOLO outdoor screen, perfect for hosting unforgettable evenings under the stars.
• Smart Home Automation & Advanced Security
• Full RTI home automation system, allowing control via iPads and mobile devices.
• 32 security cameras, Doorbird gate systems, 79-speaker surround sound, Lutron lighting, and pre-wired custom blinds.
• Complete VRF multizone Daikin HVAC system, ensuring precise climate control throughout the estate.
• Expansive Garage & Storage Capabilities
• Doublewide, double-height garages on each side of the home, with the capacity to become an enclosed 8-car showroom garage.
• Ample additional space for built-in storage, catering to automotive enthusiasts and collectors.
Alan Michael Ibrahim











