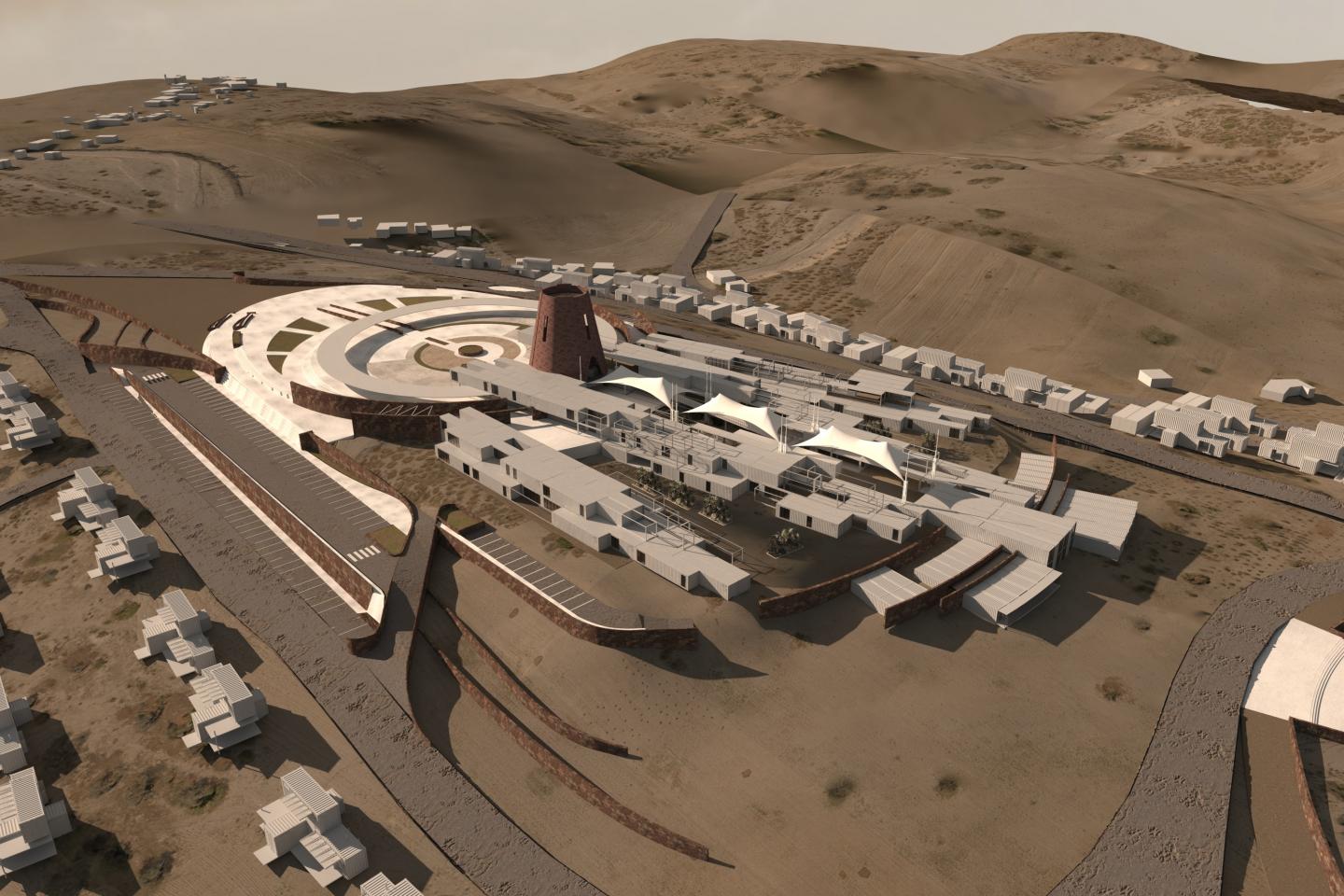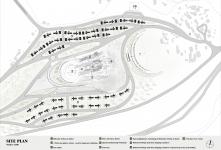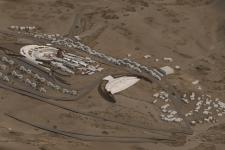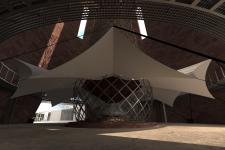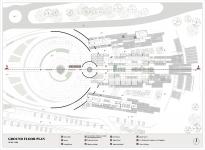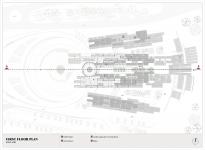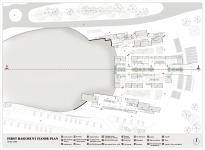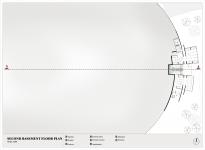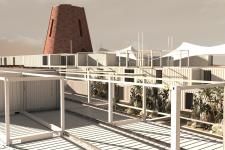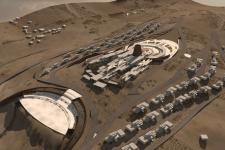"Khan Al-Ahmar: The Victory of Resilience" sheds light on the pivotal role played by the Bedouin community within Palestinian society and the immense challenges they face under Israeli occupation. Their traditional lifestyle—based on mobility, desert living, and livestock herding—hinders Israeli settlement expansion, making them frequent targets of settler attacks, especially in Area C of the West Bank, where they face home demolitions and livestock theft.
Historically, Bedouin identity has been shaped by a nomadic lifestyle and vast grazing lands. Yet, Bedouins in the West Bank suffer political and cultural marginalization, lacking clear political representation and social identity. After the Nakba in the 1950s, many Bedouins were displaced but chose to settle in the eastern West Bank instead of refugee camps, seeking grazing lands essential for their livelihood. To this day, Bedouin communities, regardless of size, rely on livestock rearing as a primary source of income.
The Bedouin community of Khan Al-Ahmar epitomizes the challenges facing Bedouin settlements amid Israeli policies. Repeated demolition orders are part of the "Greater Jerusalem" plan, aiming to separate East Jerusalem from the West Bank by displacing Bedouins from their lands. These policies exacerbate their suffering and threaten their way of life.
This project offers a solution aimed at empowering and supporting the Khan Al-Ahmar Bedouin community to ensure their continuity in the face of these threats. It focuses on strengthening key aspects of Bedouin life, such as the economy, by designing a market, dairy factory, and wool processing center to support economic resilience. Shipping containers are used as the primary building material due to their practicality, flexibility, and ease of assembly, disassembly, and replacement in case of demolition, enabling rapid and efficient reconstruction.
The design interacts organically with the site’s topography to create a spatial journey that begins with belonging and ends with resistance. The visitor’s experience starts in an open circular plaza, a symbolic space reflecting Palestinian unity and collective memory. This is not merely a physical entrance, but an invitation to enter a shared narrative rooted in history and struggle.
From this plaza, the visitor is guided toward a "conical red stone structure", inspired by the surrounding Jerusalem hills. The form embraces visitors as the hills once embraced displaced Bedouins after the Nakba. The structure also collects atmospheric moisture, evoking the daily struggle of Bedouins for water access. It offers a moment of pause, contemplation, and quiet resistance through architectural expression.
The journey continues into the "market—the project’s beating heart", where local products such as dairy, wool, and traditional Bedouin mats (al-ja‘ad) are displayed. This space revives the Bedouin connection to Jerusalem’s ancient markets, disrupted by military checkpoints and settlement barriers. Visitors interact with local producers, observe wool and dairy workshops, and engage with a living heritage of craftsmanship and resilience.
Finally, the journey concludes at an "open-air amphitheater", designed to host community gatherings, performances, and workshops. This space reclaims the Bedouin tradition of storytelling and communal gathering, turning it into a platform for cultural continuity and collective voice.
Each architectural element within the project is layered with meaning—functional and symbolic. It transforms the site from a vulnerable settlement into a resilient space of life, culture, and defiance. Rather than submitting to the temporary condition imposed by occupation, this project presents a vision for sustainable resistance—where architecture becomes a vessel of dignity, memory, and hope.
Moreover, Khan Al-Ahmar: The Victory of Resilience stands as a pioneering model for other threatened Bedouin and marginalized communities facing displacement. By demonstrating how adaptable architecture can empower communities to reclaim their dignity and continuity, this project offers valuable lessons in resilience that transcend its immediate context. It aims to inspire broader awareness and solidarity internationally, shedding light on the role of architecture as a tool for social justice and cultural preservation.
Technical and Environmental Considerations:
The design thoughtfully addresses the harsh climatic conditions of the area, including intense heat and water scarcity. By using shipping containers as the main structural units, the project ensures flexibility and ease of repair, while incorporating shading elements and natural ventilation strategies to enhance thermal comfort. Water features not only serve symbolic purposes but also contribute to microclimate cooling. Sustainable materials and efficient construction techniques were prioritized to minimize environmental impact and allow rapid reconstruction if demolition occurs.
Social and Participatory Dimension:
Community involvement was central to the project’s development. Regular consultations with the Khan Al-Ahmar Bedouin community ensured that the design reflects their cultural values and daily needs. The project aims to strengthen social ties and preserve Bedouin identity by creating spaces that facilitate communal interaction, shared heritage activities, and economic empowerment.
Future Impact and Scalability:
Beyond addressing immediate needs, the project serves as a pioneering model for other marginalized and displaced Bedouin communities across Palestine and beyond. Its adaptable architectural approach can be replicated or scaled to support similar communities facing threats of displacement, promoting resilience, dignity, and cultural continuity in the face of ongoing challenges.
Architectural Design Details:
The project organizes functions efficiently within modular container units, strategically placed to follow the site’s natural topography. The multi-story market block and workshops are arranged to optimize spatial flow, accessibility, and visual connectivity. Slopes with gradients not exceeding 8% ensure smooth circulation throughout the site. Structural and material choices facilitate rapid disassembly and reconstruction, crucial for communities under the threat of demolition.
Visitor Engagement and Cultural Programming:
The design integrates spaces that encourage visitor interaction with Bedouin culture, including workshops, markets, and an open-air amphitheater for performances and storytelling. These elements foster educational and cultural exchange, allowing visitors to learn firsthand about Bedouin traditions, resilience, and ongoing struggles. This engagement not only raises awareness but also supports economic sustainability through tourism and local product promotion.
2024
Project Type: Student Conceptual Design
Site Area: 93,232 sqm
Built-up Area (Main Components):
-Market: 6,921 sqm – 4 floors
-Wool Workshops: 1,452 sqm – 2 floors
-Dairy Factory:1,117 sqm – 2 floors
-Approximate Total Built-up Area: 9,490 sqm
Program :Open market, wool workshops, dairy factory, educational spaces, community gathering areas, and support facilities
Structural System: Modular construction using repurposed shipping containers as primary building units. Containers were chosen for their low cost, ease of transport and installation, and flexibility to adapt to political and logistical constraints in the area.
Material Strategy: Reuse of containers combined with metal frameworks for shading devices, ensuring rapid construction, cost-effectiveness, and resilience against potential demolition threats.
Design Objective: To establish a permanent and empowering spatial hub for the Bedouin community of Khan al-Ahmar, resisting forced displacement through enhancing economic resilience, cultural continuity, and social stability.
Sustainability Features:
- Passive design strategies including shaded courtyards, arcades, and natural ventilation
- Modified containers to improve airflow and daylight penetration
- Roofs prepared for future solar panel installation and rainwater harvesting
Climate Adaptation Measures:
- Internal thermal insulation with eco-friendly materials
- Double-layered roofs reflecting heat and promoting airflow
- Cross ventilation through perforated façades and operable openings
User Experience: The project offers a rich spatial experience combining commerce, production, education, and social gathering, activating the site with daily human presence and transforming architecture into a tool for community development and spatial resistance.
Designer: Dalia Abu Arayes
Supervisors: Dr. Wasim Salamah, Dr. Hassan Al-Qadi, Dr. Khaled Qumhieh
Favorited 1 times
