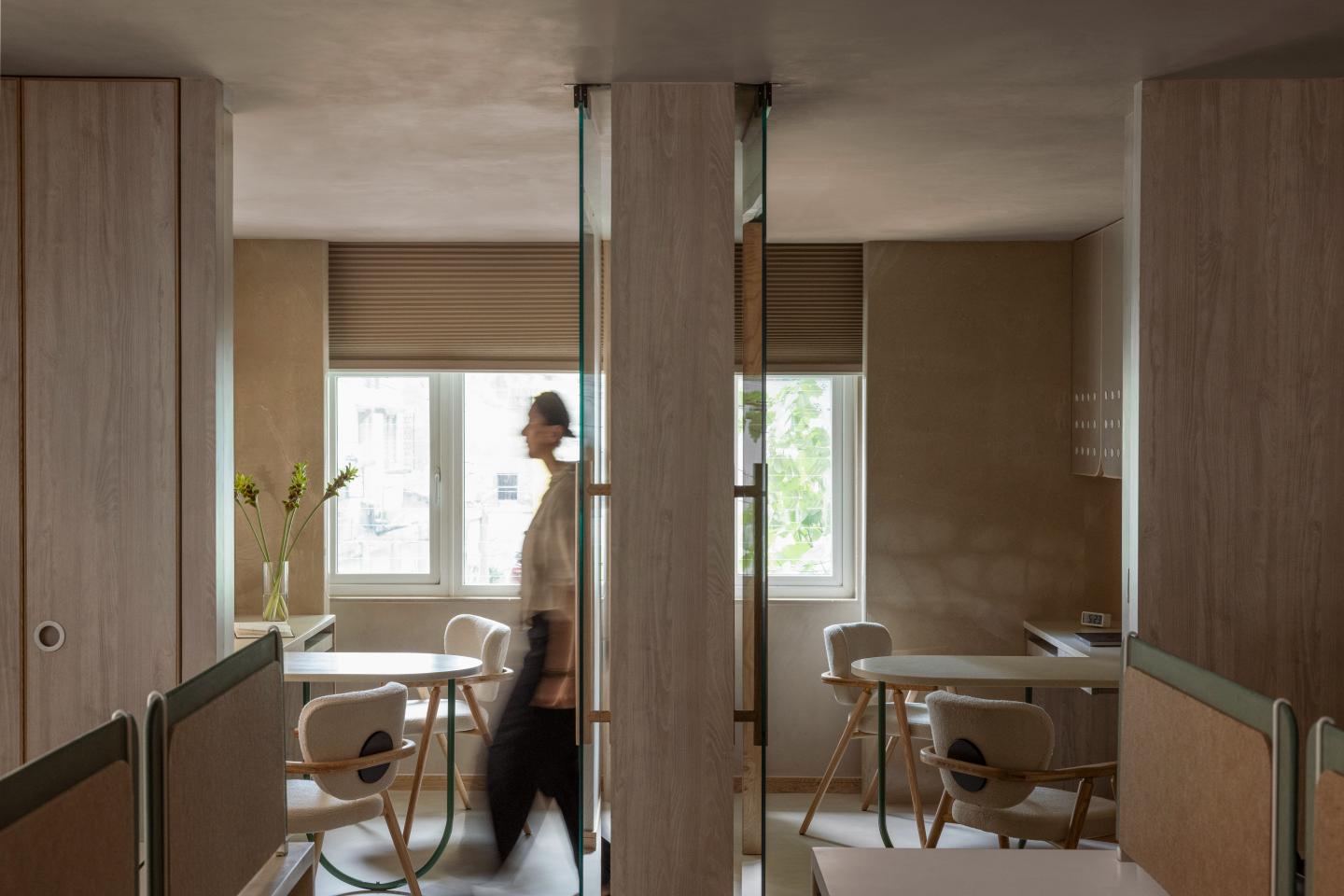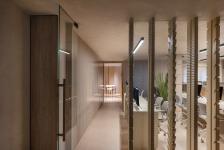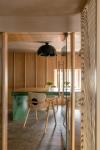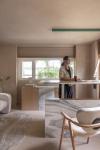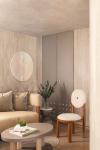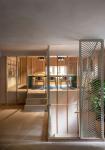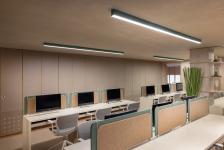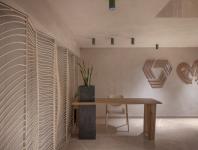Although the client, a medical device provider, sought a modern office space, designer Pooja Bihani envisioned a concept that would embody the life-saving essence of their work while fostering a nurturing environment for the team. Her goal was to create a space that resonated with the concept of 'life,' symbolized by natural elements. Central to this idea was the use of a leaf motif, with its veins representing growth and nurturing—a metaphor for life and the support system within the workspace. Every detail aimed to reflect both the client’s mission and the well-being of the team.
Pooja’s design strength rests on her concepts and in this case it was really straightforward – similar to a leafline sustaining the tree by delivering essential nutrients, Leafline serves as a lifeline for healthcare, producing medical devices that support and sustain life.
Leaf motifs and the colour green were subtly integrated throughout the space, symbolizing growth, vitality, and the life-saving work of the medical devices. Design elements like leaf patterns on wall textures, organic forms in furniture, and soft lighting all contributed to the thematic expression of life and nurturing. Bespoke lighting, customized to feature shades of green, was carefully integrated across the office to maintain consistency with the theme.
The existing building, with its low ceilings and small windows, was retrofitted with seamless ceilings and custom-coloured profile task lights. To create the illusion of larger, modern windows, the dwarfed ones were framed with marble side panels. Additionally, the leaf veins were echoed in the spatial layout, mimicking the interconnectedness and support within the office. The design focused on bringing natural elements into the urban office environment. Natural light was introduced wherever possible, complemented by green tones and leaf patterns to create a refreshing, calming atmosphere.
The office entrance features a reception area where the leaf motif is subtly introduced through textured wall panels and decor, leading to a beautifully crafted staircase in a double-height area. The staircase combines metal and stone, infused with olive green details, offering a seamless introduction to the design narrative.
Ascending to the first-floor workspace, the leaf motif becomes more prominent, evolving into dividers and accent elements. The open-plan workspace maintains a cohesive, calming atmosphere with green tones and leaf motifs. The landing foyer serves as an anchor point, connecting private meeting rooms, a lounge, a puja area, and workspaces on either side. Customized abstract leaf ceramics, designed by Keph Design specifically for Leafline, adorn bespoke shelves in the foyer.
Collaborative zones and breakout areas, enhanced with plants and greenery, seem fluid and organic, fostering interaction and creative thinking. Each space is carefully curated to reflect the overarching theme of life and growth.
Smart space planning was essential to maximizing the office’s functionality and flow. Open, collaborative spaces were balanced with private zones for focused work. Leaf motifs used in dividers facilitated natural transitions between spaces, maintaining openness while providing functional separation. Ergonomic furniture and adaptable meeting rooms with adjustable-height tables offer flexibility, ensuring the space evolves with the team’s needs. The flow of the office mirrors the veins of a leaf, emphasizing interconnectedness and collaboration. All materials and textures were meticulously chosen to align with the design theme.
The material palette was curated to complement the life and leaf theme, incorporating natural materials like wood, stone, and glass for an organic feel. Green-toned fabrics and finishes were paired with soft beige, milky white, and natural textures to reinforce the connection to nature.
Leafline is a reflection of Pooja’s design philosophy — a concept-driven approach that shapes every decision. In this project, the theme of life guided the entire design process, resulting in a space that perfectly aligns with the client’s needs, employee comfort, and the overarching design narrative.
2024
2024
Area: 300 sq.m / 3,000 sq.ft
Furniture: Kann designs, Gunava Deisgn, Hatsu official, Dfurn, and bespoke on site
Art: ARTEMIST, Keph Design
Lighting: kaliedioscope
Furnishings: Packman World
Name of Design Firm: Spaces and Design
Principal Architect/Designer: Pooja Bihani
Photography Credits: suryananddang
Design Team: Rakesh Banik, Soumadip Mondal
Stylist: Meetu Swani
