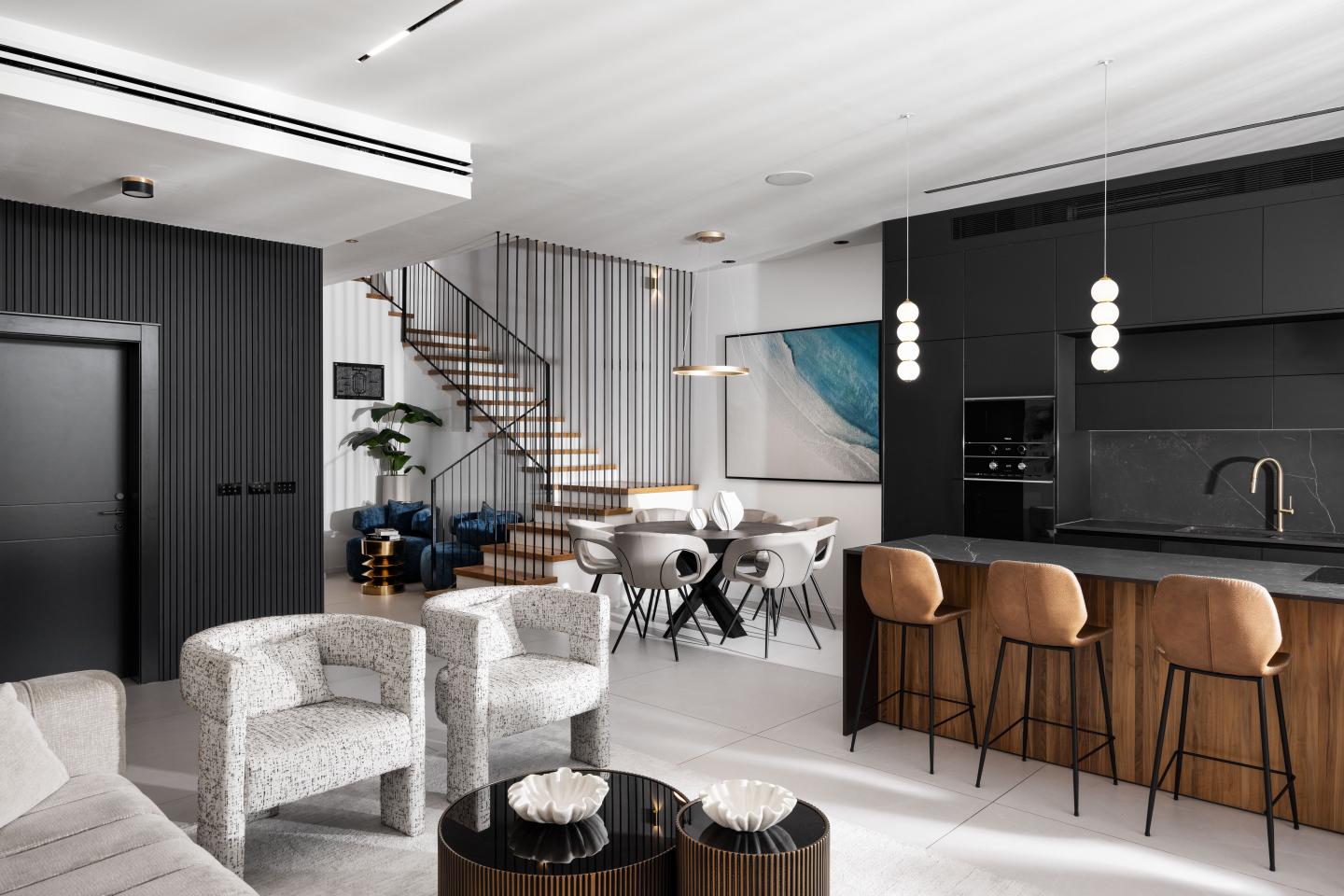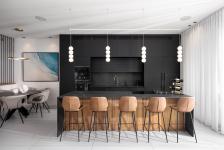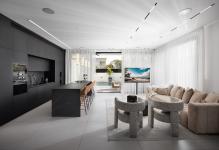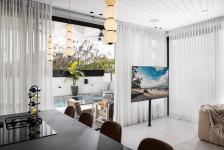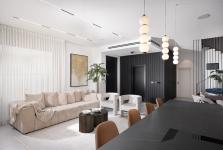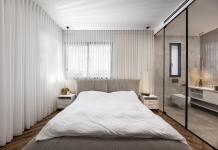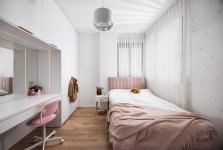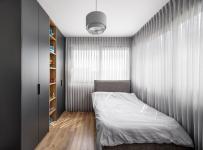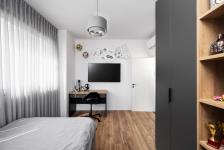They are in their early 30s, parents of three young children. He is a successful real estate broker with a franchise in a leading real estate network. For six years, they searched for a suitable plot of land to build their dream home—somewhere peaceful, pleasant, in a new community in Israel’s Judean Foothills in south-central Israel. The long search came to an unexpected end when the house—or more precisely, the skeleton frame of a house—found them.
A villa's shell, whose construction had been halted, became a once-in-a-lifetime opportunity. With the help of designer Nirit Wax, the structure was reborn as a stunning 330 sqm/3,550 sq ft villa spread over three floors, a rooftop, and a spectacular outdoor space with a private pool—a blend of modern planning, warmth, luxury, and meticulous personal attention.
The family knew exactly what they wanted: a modern, clean-lined home that still felt warm, pleasant, and inviting—and above all, practical and suitable for life with children. Both value order and aesthetics, but it was the husband who took an active, in-depth role in the planning process—from infrastructure to furniture layout. The wife, undergoing a personal journey as she began nursing school, fully trusted the partnership with Nirit, who managed the project alongside the husband.
The living room was built without interior walls—completely open to the outside through large glass doors—so it was carefully designed to balance airiness and functionality. The TV was placed on a meticulously designed column, allowing comfortable viewing from any angle without disrupting the flow.
The kitchen, chosen in a deep graphite shade, was designed in two parallel lines—not just aesthetic but highly practical. It faces the living room and home entrance and offers easy access to the pool. The central island is clad in Dekton granite porcelain, while the island back is covered in a wood tone to add warmth. Above it hang four decorative light fixtures, functional “jewels” of the space. At the center of the home sits a round dining area symbolizing connection, conversation, and togetherness. Above it hangs a turquoise-toned artwork, evoking the sea and continuing the home’s soft color palette. The round choice creates a sense of intimate warmth within the open space.
One of the more unique planning choices was placing the master suite within the public living area—with a white door leading to an open, modern, calming space. The suite includes an open bathroom with a transparent glass wall—in line with the couple's desire for full transparency—and a private walk-in closet. The bed is upholstered in soft textile fabric, with romantic ambient lighting above the nightstands. A herringbone parquet floor warms the space and completes the homey yet elegant feel.
From the entrance to the guest bathroom, a black grooved cladding stretches along the wall, creating subtle drama. The guest bathroom itself is clad in dark graphite with delicate veining—a design that respects visitors and creates a stylish experience from the moment they enter. Behind the scenes, the electrical and communication panels were discreetly concealed in a clean, meticulous manner.
The staircase is clad in dark laminate parquet with a black cable railing, creating a beautiful sculptural element. At the side of the stairwell, a cozy reading nook with blue velvet armchairs invites intimate breaks between floors—a moment to yourself even within a family space.
Upstairs, the daughter’s room was designed to grow with her—free of overly childish elements. It features a large built-in wardrobe, a desk that can double as a makeup table, a soft blush-pink textile bed, and a bathroom in soft nude tones. The son’s room was designed around his love of soccer—with themed wall decals, wood-tone flooring, a gray-toned closet, and a comfy bed—all reflecting a young yet mature vibe.
The backyard includes a private pool tiled in light turquoise mosaic, adding a pleasant splash of color to the white outdoor space. Next to it is a spacious lounge area with a TV, separated by an elegant glass fence. The white pergola was designed to let in natural light without glare—contributing a modern, airy line to the family’s outdoor haven.
2024
2025
330 sqm/3,550 sq ft over three floors rooftop
Young family 3 kids
Location: Israel’s Judean Foothills in south-central Israel
Villa spread over three floors, a rooftop, and a spectacular outdoor space with a private pool
Design & Planning: Nirit Wax
