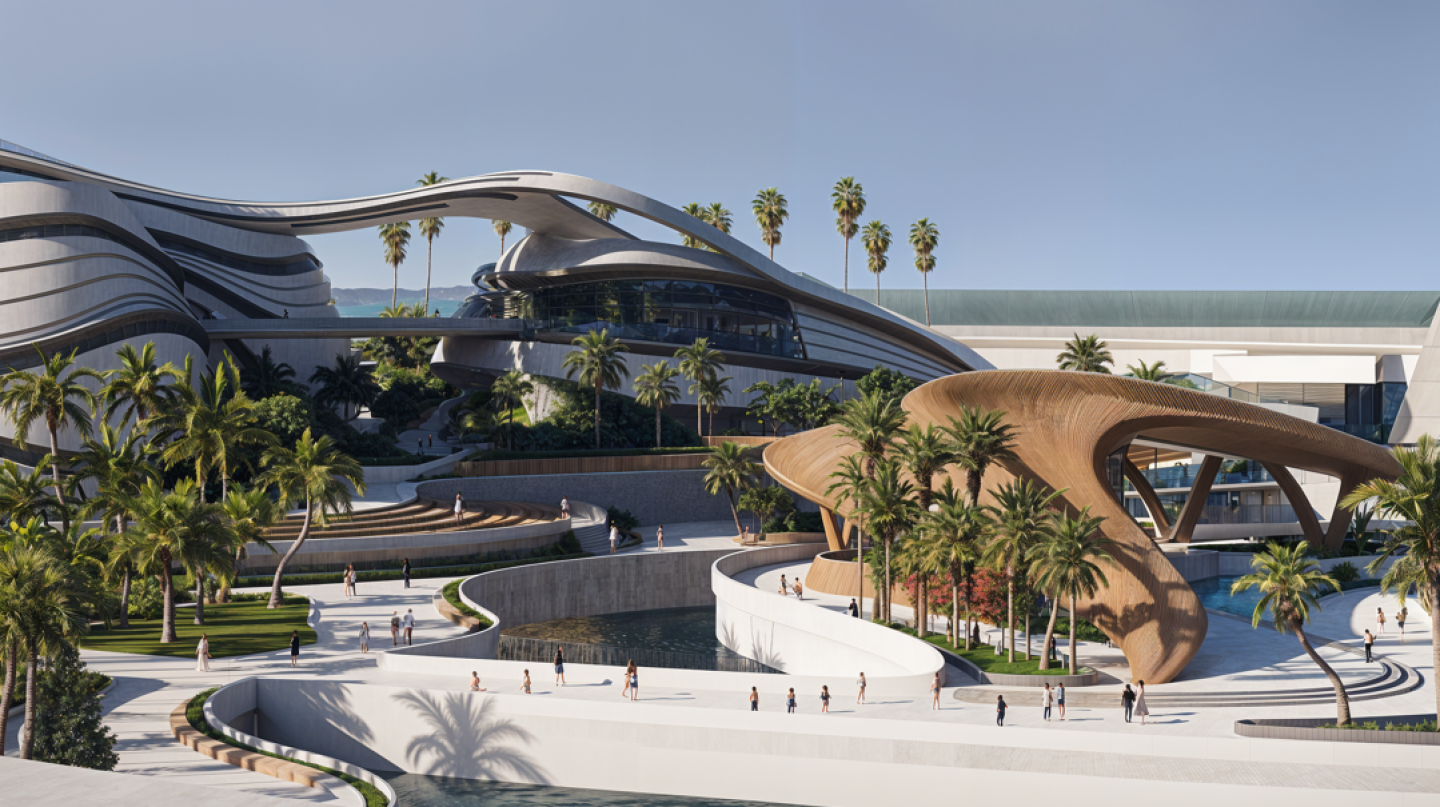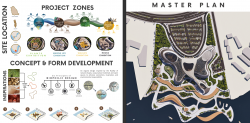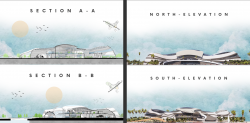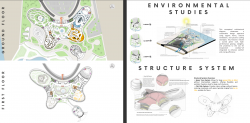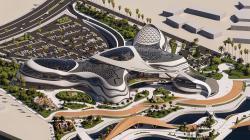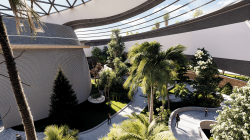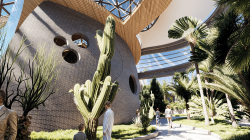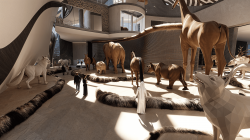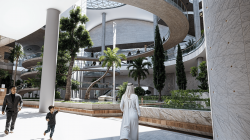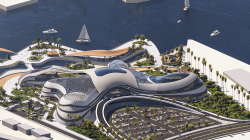Introduction:
At the meeting point of architecture and Earth’s natural heritage, the Museum of Nature emerges as a sculptural expression of environmental identity. Nestled along the Obhur coastline in Jeddah, the museum invites visitors to explore diverse ecosystems—marine life, plants, wildlife, and geology—within an organic structure shaped by fluidity and biophilic design. Beyond an exhibition space, it is a sanctuary of awareness, discovery, and environmental stewardship.
Vision 2030: A Cultural Shift Toward Sustainability:
Aligned with the objectives of Saudi Vision 2030, the Museum of Nature embeds sustainability, innovation, and education at its core. The project reflects a national commitment to environmentally conscious development, transforming architecture into a vehicle for awareness and advocacy. Passive cooling strategies, green infrastructure, and immersive educational technologies empower the museum to become both a civic landmark and an ecological ambassador.
Location & Context:
Set in Obhur—defined by its arid climate, sea breezes, and panoramic coastal views—the museum’s placement is no coincidence. Topographic integration, shaded outdoor circulation, and orientation strategies harness the site’s environmental assets to create a seamless relationship between building and landscape. The museum becomes an extension of the terrain, rather than a disruption of it.
Conceptual Vision:
The design draws inspiration from natural forms—stone erosion, sand dunes, ocean currents—resulting in a language of soft contours and sculpted voids. The architecture “breathes” through light cuts and passive voids, with a layered envelope that allows the structure to harmonize with its surroundings. The building becomes part of the ecological rhythm, merging poetic form with environmental logic.
Spatial Experience and Zoning:
The museum unfolds from a soaring central atrium into four curated zones: Marine Life, Wildlife, Plants, and Rocks & Minerals. Each zone offers a multisensory, interactive journey powered by augmented and virtual reality technologies. Skylights and reflective curves deliver daylight gently into the space, mirroring the serenity of the natural world. Cafés, educational corners, and rest areas punctuate the journey with moments for reflection and learning.
Circulation Strategy
Inspired by the flow of water, circulation is seamless and intuitive—connecting galleries, labs, and public amenities in a continuous loop. Ramps and elevators support universal accessibility. The central atrium anchors the vertical and horizontal movement, maintaining orientation and visual connection throughout.
Sustainability and Environmental Integration
The museum serves as a living model of sustainable design, featuring:
-Double-Skin Facade: Enhances insulation, daylighting, and natural ventilation.
-Rainwater Harvesting Systems: Capture and repurpose water for irrigation and cleaning.
-Natural Ventilation and Daylighting: Reduce reliance on mechanical systems.
-Green Roofs & Vertical Gardens: Promote biodiversity and regulate microclimates.
-Organic Waste Composting: Supports landscape maintenance.
-Native Landscaping: Minimizes water use and enhances ecological integration.
Research and Academic Facilities:
Functioning as both a museum and a research center, the facility houses laboratories, classrooms, and curatorial spaces. Glass partitions allow the public to witness scientific processes, reinforcing transparency and bridging academia with community outreach. It is a space of ongoing discovery and engagement.
2025
2025
The structure utilizes a robust space frame system for flexible, large-span interiors. The double-skin facade ensures thermal efficiency and passive cooling, while vertical gardens and solar orientation strategies reduce the building's carbon footprint. Rainwater collection systems, composting stations, and natural lighting techniques further enhance its ecological performance. Service zones—ranging from archival storage and mechanical shafts to workshop spaces—are discreetly integrated for maximum functionality without interrupting visitor experience.
Student Architect: Ismail Nezar Aldarwish
Instructor: Dr. Marwa Abouhassan
