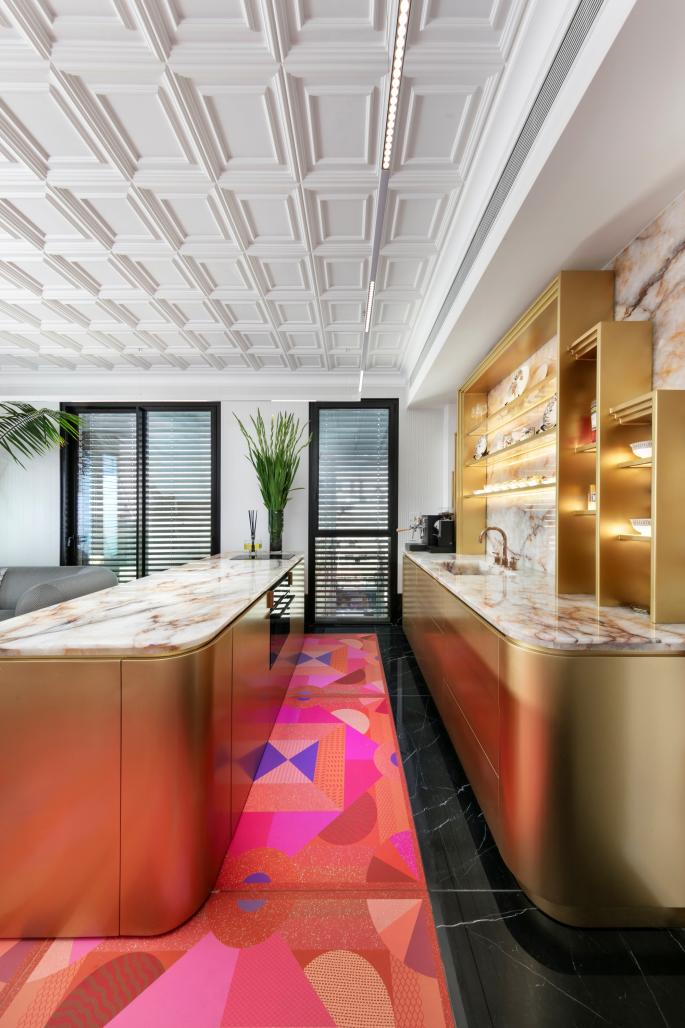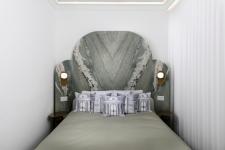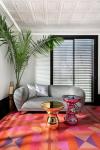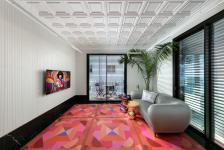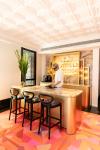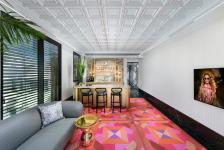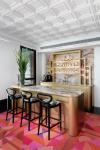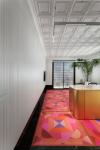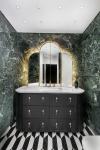In one of the oldest buildings on Tel Aviv’s iconic Montefiore Street—recently restored through a meticulous preservation process—lies one of the area’s most intriguing apartments. Designed by interior architect Oron Milshtein, this pied-à-terre for a Sharon-based couple is a modern interpretation of the Art Deco style, reminiscent of the grand halls where the great Gatsby once hosted lavish 1920s New York soirées. One thing’s for sure—this apartment is anything but boring.
The apartment is located in a historic, eclectic building originally designed in 1924 by architect Joseph Minor. It recently underwent preservation and modern additions (carried out by Yaniv Pardo Architects). The result: a highly unique vacation home, designed to feel like a luxurious, exclusive hotel experience.
“The couple comes from a spacious, fully equipped home, so here they wanted something completely different—a boutique hotel vibe with an international flair, inspired by the rich visual language of 1920s design,” explains interior designer Oron Milshtein.
________________________________________
Modern Art Deco in Boutique Scale
“We took the bold motifs of the Art Deco style and translated them into a precise modern scale suitable for the apartment’s proportions,” Milshtein says. “The style blends modern forms with fine craftsmanship and luxurious materials. In this apartment, many elements draw the eye upward, yet they're balanced by a monochromatic palette of black and white tones, reflective surfaces, and glass—keeping the space feeling light and airy.”
The apartment is situated in the new addition at the top of the building, allowing for some layout changes—though modest, given the size and the fact that the bedroom is in the reinforced security room (MAMAD). Milshtein created a clear division between the private and public zones, with a corridor leading to the bedroom and bathroom. Entry is via stylish pivot doors, enhancing the boutique hotel suite atmosphere.
________________________________________
Details Define the Story
One of the earliest design decisions was to use geometric floor tiles in the public area, creating the illusion of a colorful carpet and adding a vibrant, eclectic-modern touch. The tiles are framed with black tiles that climb the wall, followed by a brass trim and a rippling wall finish leading up to hand-crafted ceiling cornices—layered details that blend classic and contemporary.
“The public space walls are completely covered with textured, colorful materials,” Milshtein says. “We used golden elements sparingly and balanced them with dark and light tones. The textures and light reflections give the space a warm, enveloping atmosphere.”
________________________________________
Functional Elegance with Hotel Vibes
Upon entering, there’s a small, barely-there foyer. To the left is the public zone; to the right, double iron-and-glass doors lead to the couple’s private space. The public space contains the kitchen and living area. “Since the apartment is used only on weekends, we carefully considered what amenities were really needed,” says Milshtein. “The idea was hotel-like comfort, so the kitchen was designed more like a brasserie—no full oven, just a minibar and a microwave-oven combo.”
The parallel kitchen layout is open to the living room and includes a spacious island for cooking, dining, and entertaining. The cabinets are MDF with a custom metallic gold paint finish, topped with onyx countertops. A brass decorative unit—featuring classic-inspired motifs adapted for the apartment’s scale—adds a standout detail without overpowering the space.
________________________________________
Living Room and Lofty Touches
The living room features a deep, comfy sofa and metallic coffee tables by renowned designer Marcel Wanders. The sofa, in a white X-patterned fabric, tones down the vivid floor, while the ceiling steals the show: adorned with 500 linear meters of hand-installed cornices, it’s illuminated by a custom rectangular lighting system that avoids dropped ceilings and bathes the room in even light.
________________________________________
Private Wing: Refined and Romantic
“The bedroom is in the MAMAD, so I wanted a dramatic entry to make the private wing feel larger,” Milstein says. “We annexed part of the hallway and added two custom pivot doors in iron and glass. Opposite them is a mirrored wardrobe with a geometric diamond pattern, creating depth and visual intrigue—a modern nod to 1920s design.”
Inside, a Versailles-style dark oak parquet sets the tone. A 2.7-meter-long custom console topped with marble offers extra storage. The headboard, made of Dalmata marble panels in a book-matched pattern, rises to 2.2 meters, with angled side pieces at 30 degrees for a refined sculptural effect. The marble is slightly offset from the wall to give a floating furniture look, complete with built-in outlets. Brass nightstands complete the look.
________________________________________
Bathroom Details with Deco Influence
The couple’s bathroom stays true to the design theme: black-and-white mosaic floor tiles, marble-effect green porcelain wall tiles, and a brand-new faucet line by Gessi that pays homage to Art Deco. The vanity is in blackened oak with custom brass handles and a Carrara marble countertop with winged edges—mirroring the headboard design and tying the space together with stylistic consistency.
2024
2025
Where: A preserved historic building in picturesque Montefiore Street, Tel Aviv
The Property: A weekend apartment for a couple in their 40s who live permanently in the Sharon region
Size: Approx. 50 sqm/540 sq ft
Interior Design & Planning: Oron Milshtein
