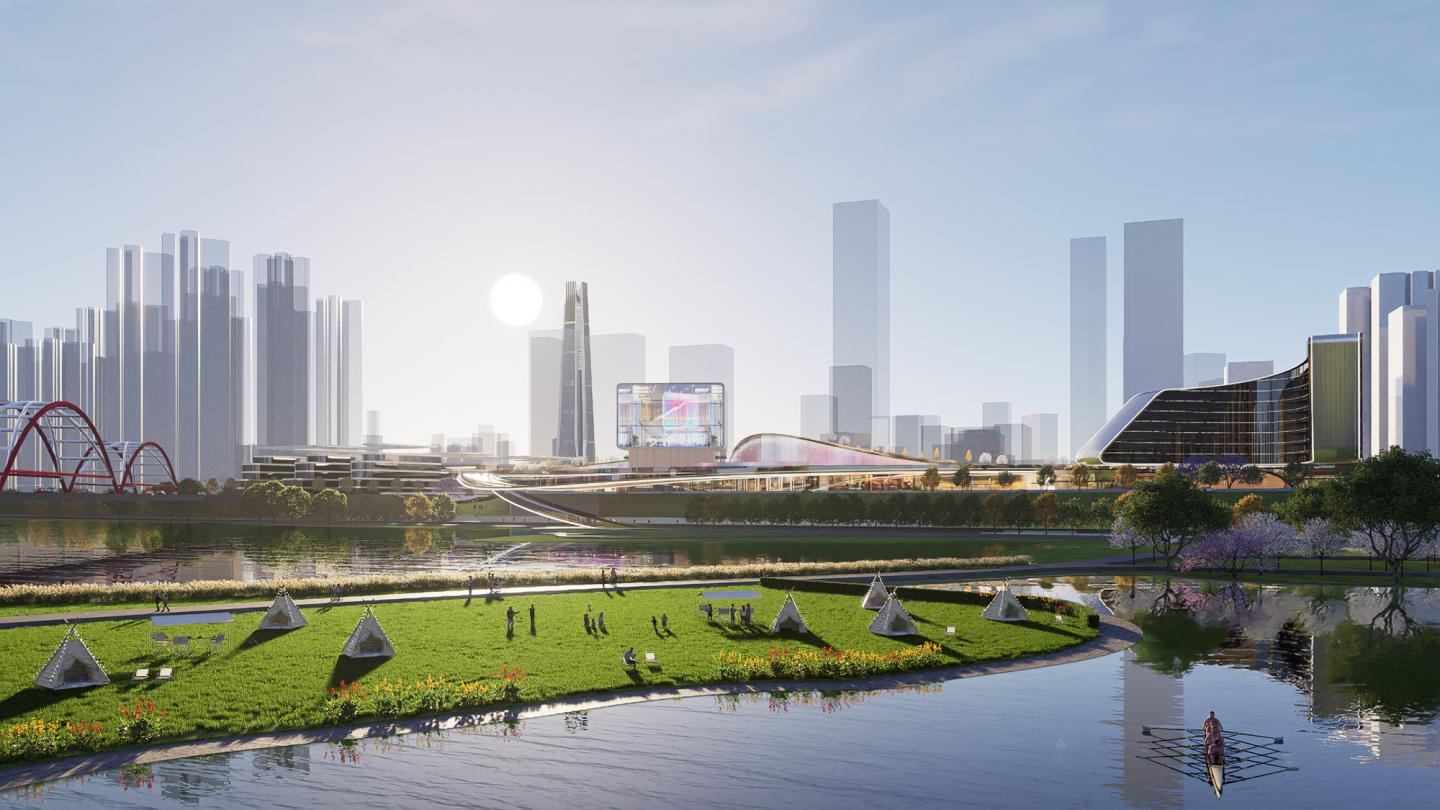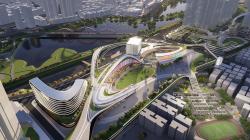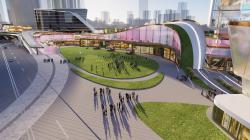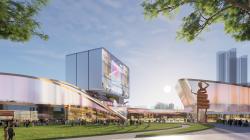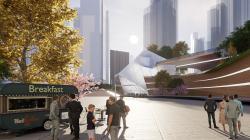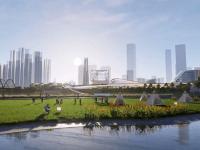Located next to Honghu Park in Shenzhen’s Luohu District, the Sungang National Rail Depot project is set to redefine the future lifestyle of the area. In collaboration with Nikken Sekkei Ltd and CAPOL International & Associates Group, this project aims to connect the ecological corridor of Honghu Park and revitalise northern Luohu, while exploring a new model for high-density urban renewal that combines transport, ecology and culture.
The project site is currently dominated by railway land and station facilities, with an urgent need to connect the surrounding natural and cultural resources and overcome the limitations of enclosed railway land management. As the first project in China to be built above a railway, it spans over 1 million sq m and includes cultural, educational, commercial, hotel, office and residential spaces, supporting Luohu’s strategic development and reshaping the urban layout.
Led by Executive Director Leon Liang, the Aedas team focuses on public spaces and cultural-commercial areas within the project. Facing challenges such as uneven terrain and limited public spaces, the design aims to create a new public space system and transportation network that reconnects urban areas divided by the railway.
1. High Line Park
Inspired by the site’s proximity to Honghu Park and its long, narrow shape, the team developed the ‘Lake Oasis’ design concept. This integrates local ecological water flows into the site, creating a north-south corridor that connects key functions like education, public culture, social spaces and hotels, forming a vibrant urban oasis.
The design includes open areas that blend seamlessly with Honghu Park, allowing people to enjoy nature and commercial activities simultaneously. It will feature plazas, green pathways, and viewing platforms, forming a vibrant community that connects recreational and cultural spaces. A pedestrian walkway system will provide easy access to key destinations such as Honghu Park, the Buji River, and the Yunxun heritage site. The Grand Event Plaza will host large events and showcase urban culture, becoming a cultural and commercial landmark in Luohu.
2. Integrated Design
The project site is located in a densely urbanised area near Liyuan and Sungang subway stations but lacks direct links to surrounding areas, resulting in poor travel experiences. Elevation differences and the separation caused by the Buji River also weaken connectivity to nearby natural spaces.
To address these challenges, the team developed a TOD design that focuses on key passenger flow directions through vertical transport nodes and spatial strategies. The design incorporates visual corridors and a vertical transport hub that integrates commercial spaces across multiple levels, with an atrium for hosting commercial events and sky bridges that connect podium-level commercial areas. The project is completed with a glass façade and light art, adding elegance and enhancing its overall appeal.
The renovation of the space under the bridge transforms dull infrastructure into an artistic commercial corridor, featuring sound and light installations for an immersive experience. The design emphasises visual flow and commercial continuity, with vertical elevators providing easy access between upper and lower levels. Landscape staircases are also created to connect the upper level with the Yunxun heritage site, fostering a dialogue past and present.
The above-ground area also extends towards the Buji River, creating a waterside viewing point that merges nature and urban life. ‘We aim to turn the site’s challenges into a unique design feature, making the railway’s pulse a symbol of urban connection.’ Leon shares.
3. A Lakeside Art Hub
The project breaks away from traditional commercial development to create a 93,000 sq m urban cultural ecosystem. The Grand Event Plaza features a flexible lawn stage and commercial spaces, providing an outdoor area for relaxation and interaction and enhancing the quality of local business services.
The Community Cultural Centre features a welcoming design that seamlessly blends retail spaces with natural landscapes, allowing for various events such as art festivals, outdoor theatres and fashion shows. The design also creates diverse social spaces and digital experiences to attract young people.
The hotel by the Buji River is thoughtfully designed to cater to the needs of office workers, the elderly and business travellers. The design focuses on landscape and wellness, creating spaces for business activities, water sports, and relaxation with a scenic view.
‘Railway redevelopment should not just cover existing structures but carefully stitching broken urban fabric back together. This project and the ‘High Line Park’ model will create an urban oasis and vibrant lifestyles for Luohu, serving as a new example for urban renewal in the Greater Bay Area,’ Leon shares.
2025
Project: Detailed Urban Design for Shenzhen Luohu District Sungang National Rail Depot
Location: Shenzhen, PRC
Client: Luohu District Government and the Shenzhen Planning and Natural Resources Bureau
Organizer: Shenzhen Planning and Natural Resources Bureau Luohu Management Bureau
Technical Co-ordination: Urban Planning & Design Institute of Shenzhen Co., Ltd. (UPDlS)
Workshop Design Team: Aedas, Nikken Sekkei Ltd, CAPOL International & Associates Group
Gross Floor Area: 1.4 million sq m (Core area: 100,000 sq m)
Aedas Design Director: Leon Liang, Executive Director
Organizer: Shenzhen Planning and Natural Resources Bureau Luohu Management Bureau
Technical Co-ordination: Urban Planning & Design Institute of Shenzhen Co., Ltd. (UPDlS)
Workshop Design Team: Aedas, Nikken Sekkei Ltd, CAPOL International & Associates Group
Aedas Design Director: Leon Liang, Executive Director
