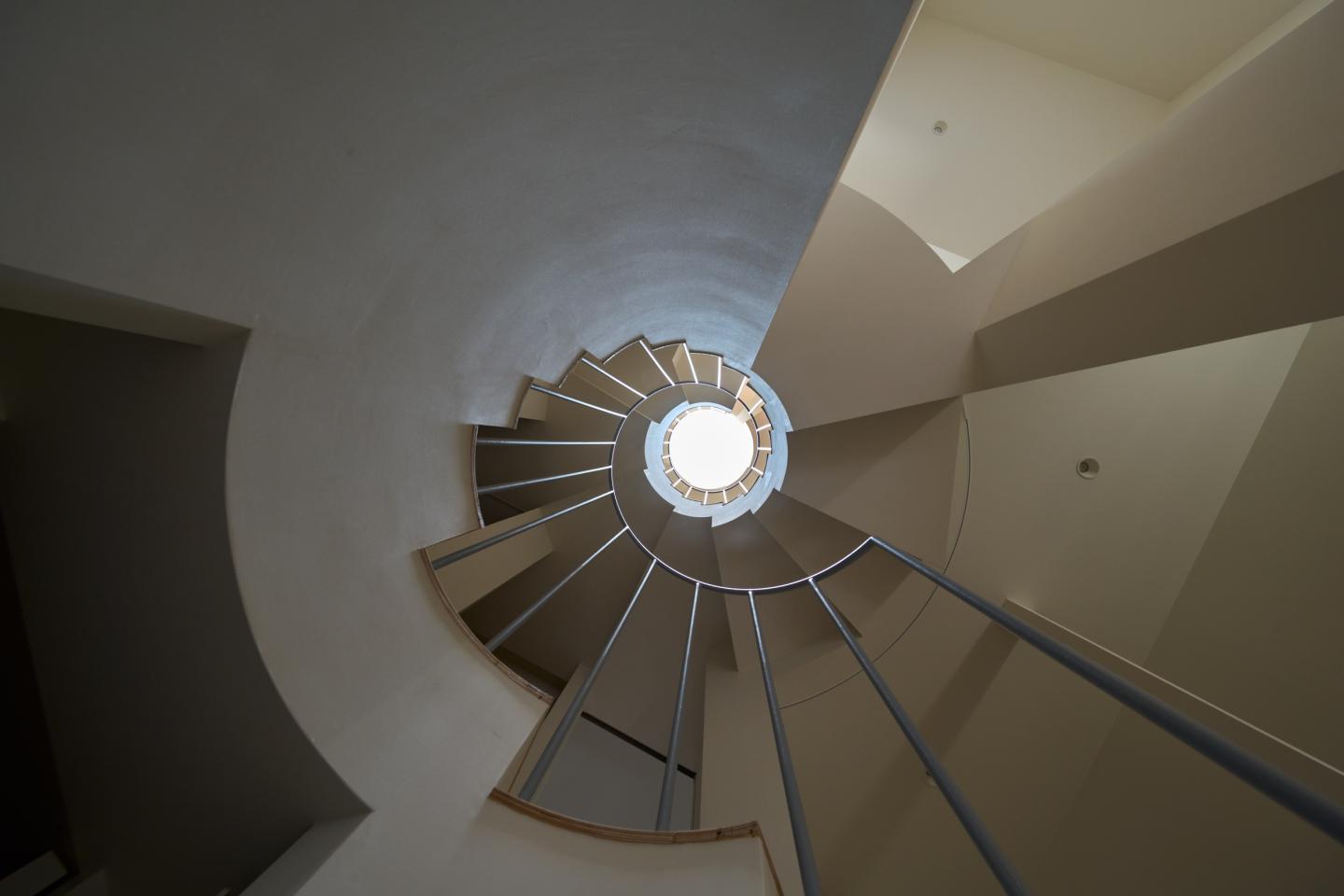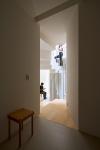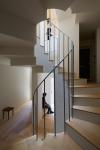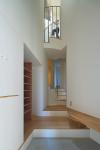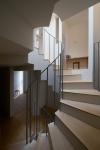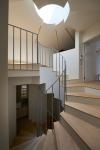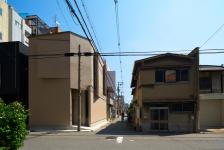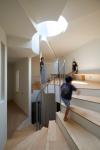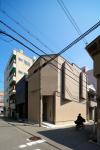We received a request for a detached house in a conveniently located area in Osaka City. The surrounding area permits the construction of large buildings such as condominiums, and visibility from neighboring houses is a matter of concern.
The client wanted a space design that was not based on a standard floor plan, so we decided to propose a design that would allow for impressive views of the sky in the middle of the city.
To bring light into the center of the building, we proposed a plan to install a circular skylight with a view of the sky and arrange a spiral staircase around it.
As you climb the spiral staircase, you will find a series of rooms stacked in a split-level configuration, gradually ascending upward.
Climbing the spiral staircase, one finds rooms stacked in a skip-floor style, gradually rising upward.
The spiral staircase leads to the living room, which is connected to a work space on the mezzanine level, accessible via a staircase.
By connecting all the floors with a spiral staircase, we created a space that allows one to enjoy moving around the house.
2022
2024
