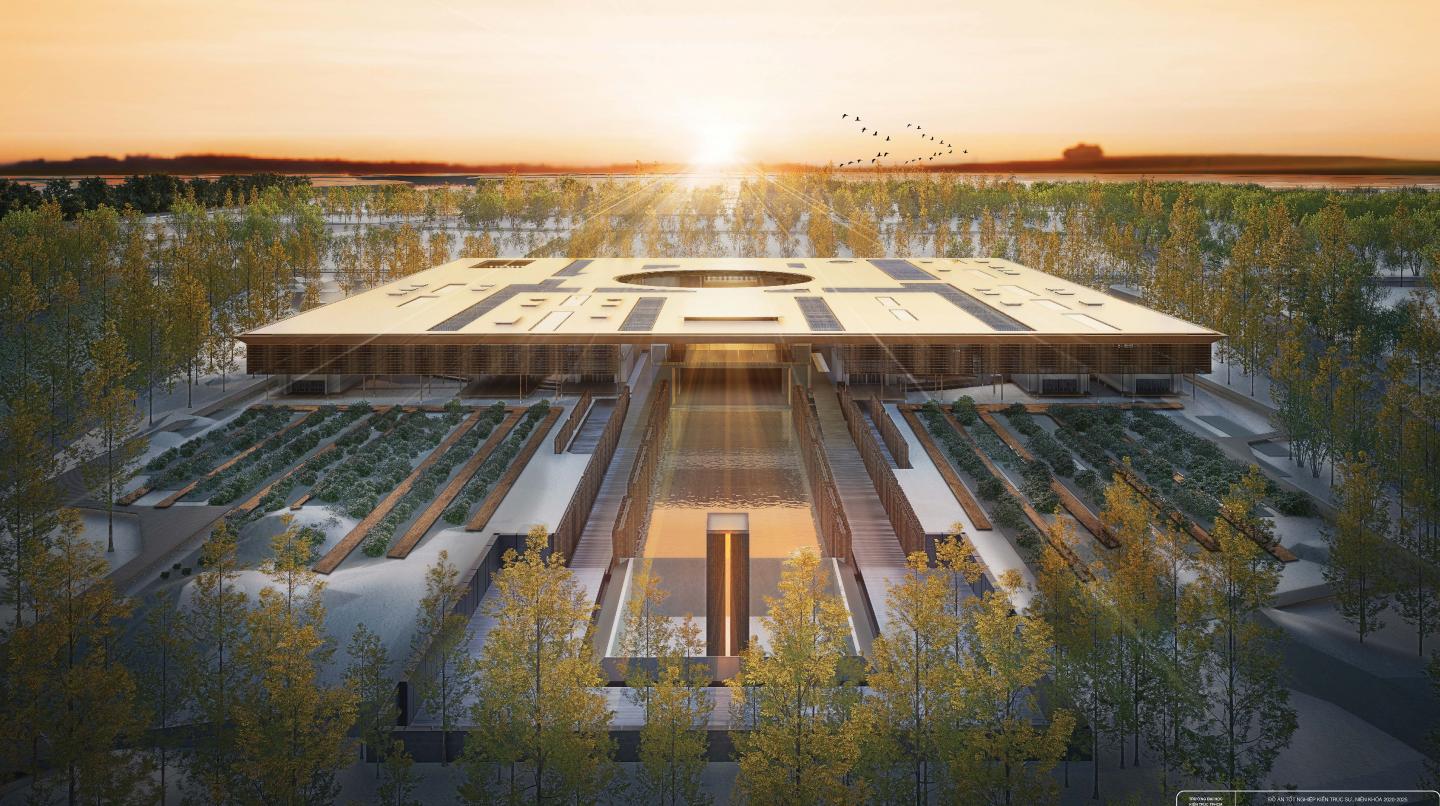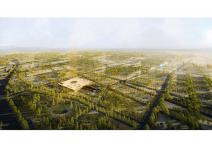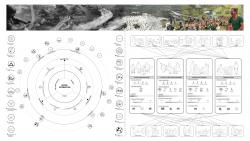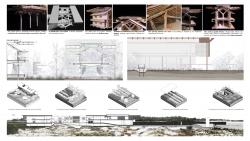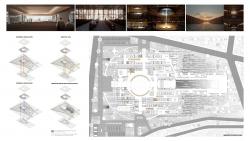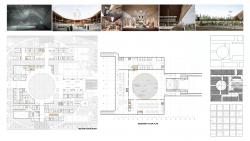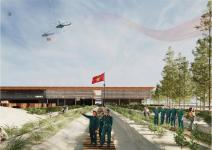The project is located in Quang Tri, a region with a unique historical context, while taking advantage of natural conditions—coastal sand terrain and harsh climate—to implement adaptive and sustainable architectural solutions. Moreover, the area already hosts a network of centers supporting war-affected communities, such as the Rehabilitation Center for Persons with Merits and the Mine Clearance Support Center in northern Quang Tri. The new facility is designed not in isolation but to complement and coordinate with existing centers, creating an integrated network of care, commemoration, and research. This approach transforms Quang Tri into a safe and symbolically humane region in addressing the aftermath of war. Creating a Sense of Belonging and Community for War Victims. This is achieved through three main approaches: Community Connection through Social Interaction Spaces Communal spaces such as courtyards, open corridors, and community gardens are organized to encourage meetings, dialogue, and sharing. Architecture becomes not only a place to “live” but also a space to “connect,” helping the community overcome invisible divisions. Accessibility for Diverse Abilities The building is designed with modular spaces that adapt to users with different levels of disabilities. This modular organization makes access flexible and easier, reducing the feeling of separation from others. Empathy and Commemoration Memorial spaces are designed as quiet pauses within the whole, offering psychological support and affirming spiritual values. Architecture supports not only physical needs but also accompanies the community in remembrance, gratitude, and the reconstruction of identity.
2025
The project applies passive architectural solutions to optimize natural ventilation, daylighting, and sun-shading systems suited to the harsh coastal climate of Quảng Trị. At the same time, it integrates environmental treatment systems (including rainwater management, microclimate control, and waste treatment) along with renewable energy sources such as solar and wind power, enabling the building to operate sustainably and reduce emissions.
In addition, the project is designed with a modular spatial approach: each functional block can be constructed and operated independently while remaining easily expandable or adaptable according to the community’s needs over time. This modular strategy not only facilitates construction and management efficiency but also embodies the project’s flexibility and long-term adaptability to evolving social and community contexts.
Individual Project
