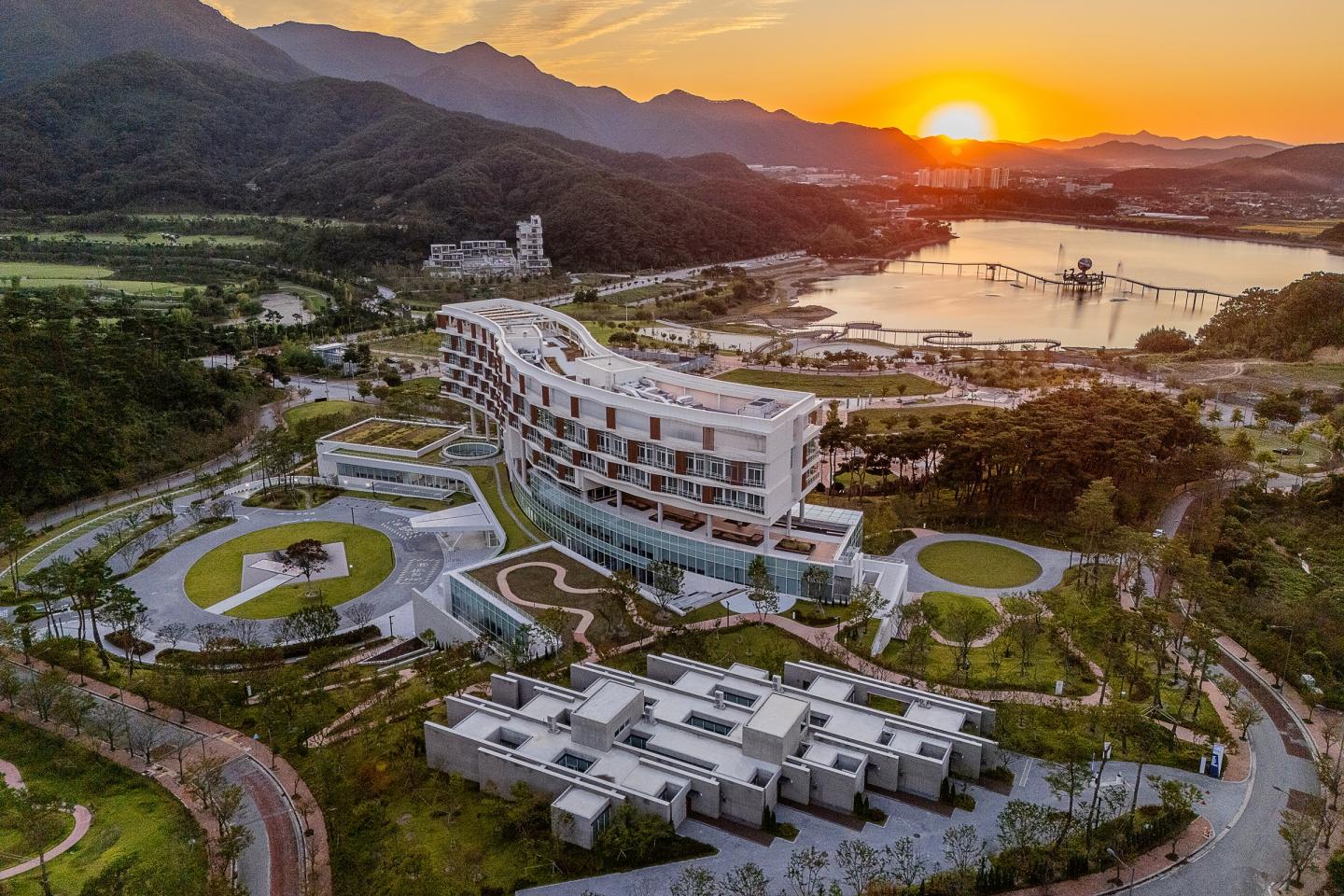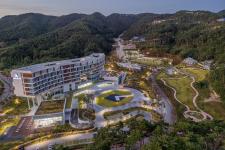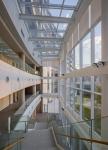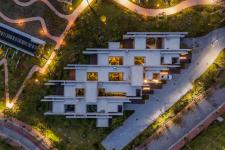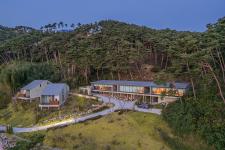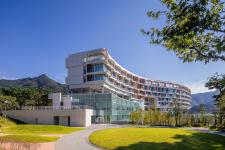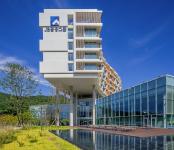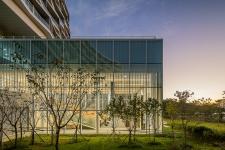JB Training Institute, AURUM CAMPUS
A Scenic Hill Blending with Naejangsan Mountain
The Aureum Campus is situated on a gentle hill overlooking Yongsanho Lake, at the edge of Naejangsan Mountain, and is a crucial environmental asset of Jeongeup. It is located where a new approach route to Naejangsan National Park is formed, right on the boundary where urban density is gradually increasing. The architecture embodies a respect for the environment of coexistence and a consideration for the surrounding relationships. This building acts as a vanguard (or 'leading voice') that harmonizes and guides the changing urban order, becoming a park-like fringe that assimilates with Naejangsan.
A New City, A New Village
The project designated the hilly area at the foot of the mountain, with a low building-to-land ratio of 8%, as an ecological zone. The Central Training Center was configured as a mixed-use facility encompassing education, accommodation, and community functions. The Gilmadang (Village Square) Training Center for team seminars and the Angol (Inner Valley) Training Center for relaxation form independent small villages, proposing a new urban concept that goes beyond the traditional training facility model.
Site Planning: A Strip-Shaped Territorial Division
Considering the long north-south site, the sloping terrain, and the views of Naejangsan Mountain to the east and Yongsanho Lake to the west, the main building forms an S-shaped strip. This is a site-organizing strategy that fragments and organizes the land use, creating diverse exterior spaces that respond to the undulating mass. It organically integrates with key community spaces like the auditorium, multi-purpose hall, and restaurant. The architecture embraces the land, sits on the land, and permeates nature.
Inverse Volume Shaped by Mass
Within the 8-story height limit imposed by the urban planning ordinance, the concept of an inverse volume—filling the upper floors and emptying the lower ones—structures the space through zoning and grouping, and is materialized as the architectural mass. The open first floor connects the educational spaces with the upper levels, and the placement of main community spaces below creates a floating façade. The gap between the upper-floor accommodation and the middle-floor educational facilities serves as an exterior space and a provisional area for future expansion.
Street-Friendly, Open Boundary
The rising path on the east becomes the inner path, the lakeside path on the west becomes the main courtyard path, and the surrounding trails permeate the site, forming an open, street-friendly boundary. The foothills subtly blend into the architecture at varying heights, and the boundary guides the steps along the ridge. The ground floor is intentionally left open for internal and external communication, and the large gap in the middle layer offers a framed view of the surrounding landscape.
Green Buffer Line: An Environmental Guardian
Based on the premise of restrained development and terrain preservation, the existing cherry blossom and pine tree paths were expanded to connect the site with nature. The acquisition of additional land behind the foothills strengthened the environmental protection commitment. The Deulpoolmadang (Wild Grass Courtyard) and the sports field act as a buffer, preventing direct access to the forest. The Angol Training Center, located in the rear parcel, is an independent accommodation block situated along the valley and slope, quietly supporting team-unit education and relaxation while harmonizing with nature.
Architecture that embraces the forest, connects the city, and coexists with the environment.
The JB Financial Group Aureum Campus is a new learning space that coexists with nature, and a training center at the edge of the forest that embodies an architectural attitude reflecting the times.
2020
2023
Location: Yongsan-dong, Jeongeup-si, Jeollabuk-do, South Korea
Number of Floors: B1~7F
Site Area: 34,266.10 ㎡
Building Area: 6,665.65 ㎡
Gross Floor Area: 19,188.28 ㎡
Program / Use: Educational and Research Facility (Training Center)
Structure: Reinforced Concrete, Steel Frame
Maximum Height: 39.22 m
Key Facilities: Training Center, Private Villas
Main Finishes: Terracotta Panels, Exposed Concrete
Heebum Yang (SIAPLAN Architect & Planners)
Seogoo Huh (Huh Seogoo Architects)
