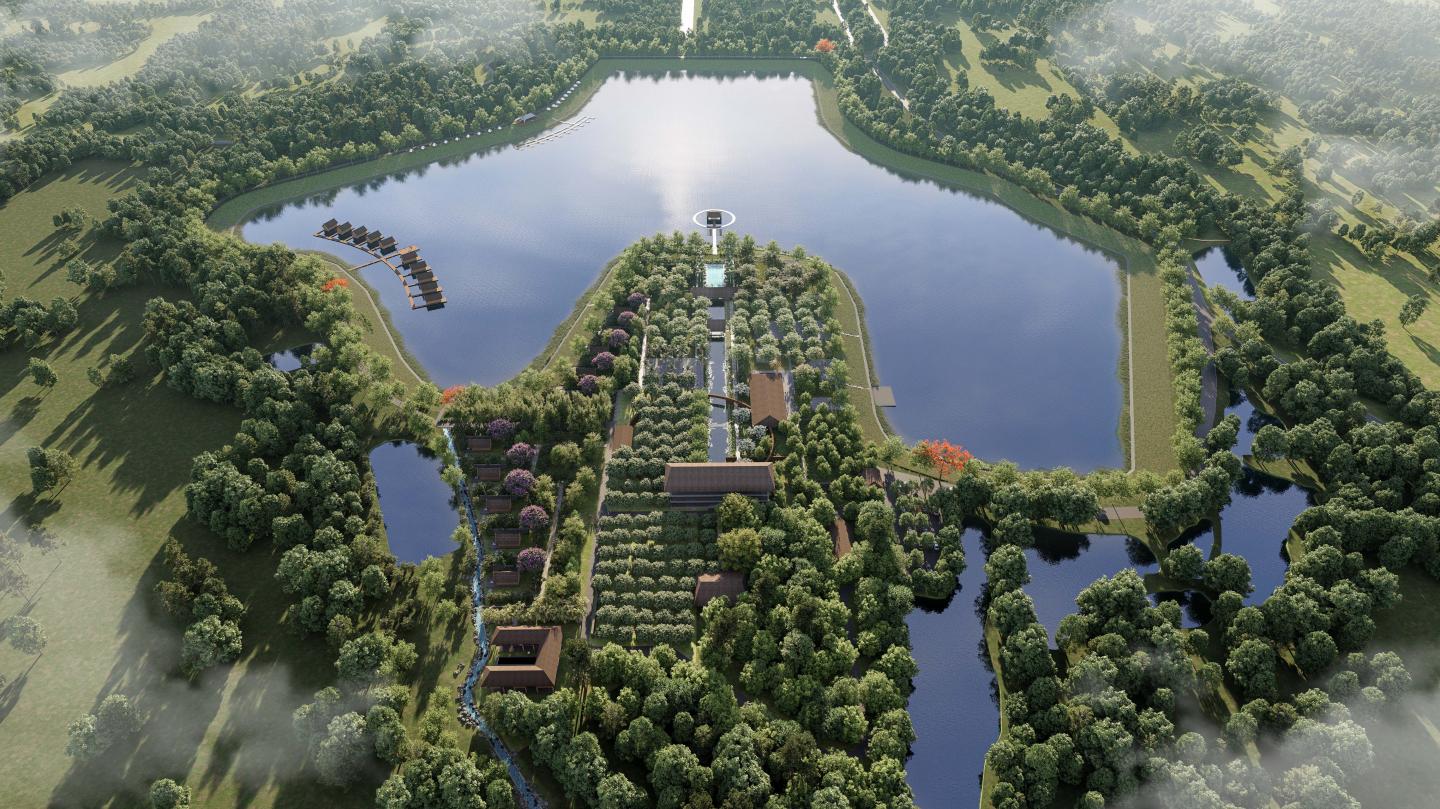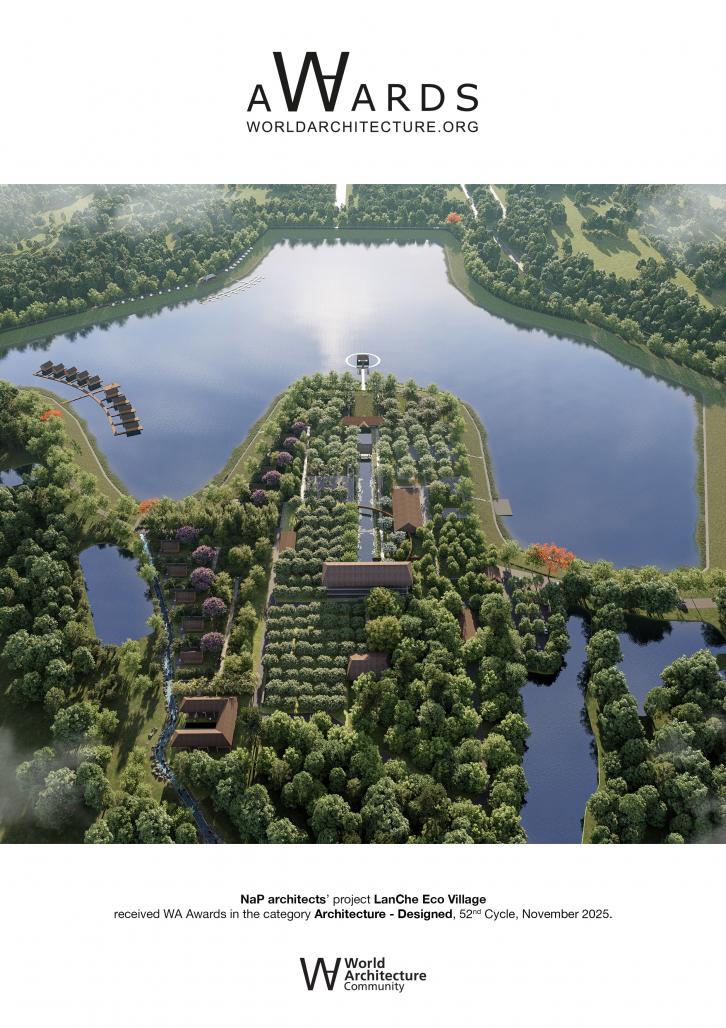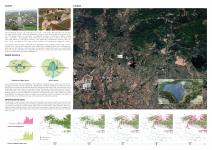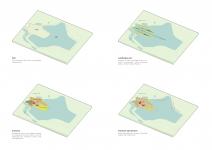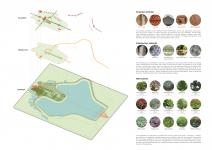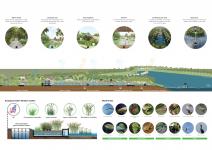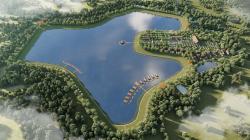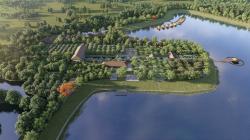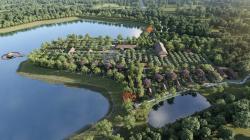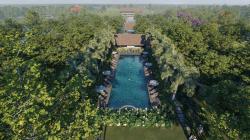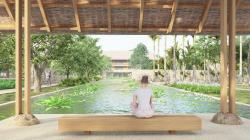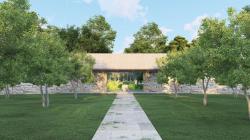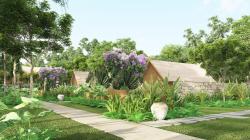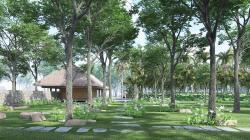The lakeside area of Lan Che (≈24 ha) in Chi Linh, Hai Duong is currently facing two parallel pressures. On the one hand, rapid urbanization and spontaneous tourism development are bringing in non-contextual building types that level the terrain and blur the traditional Northern Vietnamese village structure—axis, courtyard, alley, garden, sloped roof, deep veranda, stone walls and fruit gardens—resulting in a loss of rural/lakeside identity. On the other hand, forest clearance and conversion of forest land to agriculture have reduced native tree cover, broken ecological corridors around the lake, destabilized the microclimate, and exposed the lake ecosystem to siltation and pollution. In this situation, the project is framed as a response: to develop tourism and hospitality without sacrificing the ecosystem and local cultural memory.
The project is built on two main ideas. First, transforming the traditional village and vernacular architecture into a hospitality layout while preserving identity: the fishbone village structure is reinterpreted as a central landscape–water axis; the village community core becomes the arrival, restaurant and event courtyard; the small village alleys become permeable walkways leading guests to private lodging clusters. Second, re-establishing the native ecosystem: the whole site is planted in a 3-canopy forest model with green corridors along the water to reconnect restored forest to the lake; hardy native species are used for easy establishment; water is reorganized into a retention pond and bio-swale/wetland system so it both cools the site and feeds aquatic vegetation. Together, these two ideas make the project “read” like a village but “operate” like a resort.
The project is human-centred because it does more than create a tourist destination—it repairs damaged landscape and culture. Restoring forest and the lakeside ecosystem brings back habitats for native species and improves the local microclimate. Keeping and re-expressing the village structure mitigates the impact of urbanization on rural identity, proving that development does not have to erase memory. Ecological trails, plant ID signage, and the preserved lychee/fruit gardens create a layer of environmental and cultural education for visitors. Passive microclimate design and rainwater collection/reuse help save energy and water, aligning with sustainability goals. Because it relies on local materials, plants and labour, the model can be replicated, it creates economic opportunities for the community, and it becomes a vehicle to showcase Hai Duong’s local culture.
What makes the project distinctive is that ecological solutions are not add-ons; they are the design structure itself. The rainwater harvesting – retention pond – ecological wetland system turns technical infrastructure into a living landscape, retains water on site and irrigates the restored forest. The water/garden wind corridor running east–west uses the lake as a “wind duct” to bring cool air deep into the site, delivering a passive microclimate rarely seen in northern Vietnamese lakeside resorts. Local materials enhanced by simple technology—stone, earth, fired brick, bamboo, plantation timber—are upgraded with concealed joints and protective finishes to achieve larger spans while keeping a tactile, vernacular character. Most importantly, the project reworks traditional spatial logic for tourism: instead of copying an old house, it re-narrates the village sequence (core – alley – garden – lake) as a layered hospitality experience, making it legible for local users.
2024
Project Type: Hospitality
Location: Hai Duong, Vietnam
Site Area: 42000m2 (240000m2 lake)
Construction area: 3800m2
Architecture Firm: NaP architects
Lead Architect: Nguyen Viet Anh, Pham Ngoc Son
Design Team: Trinh Dang Huy, Nguyen Thien Thao, Nguyen Hoai Linh
LanChe Eco Village by NaP architects in Vietnam won the WA Award Cycle 52. Please find below the WA Award poster for this project.
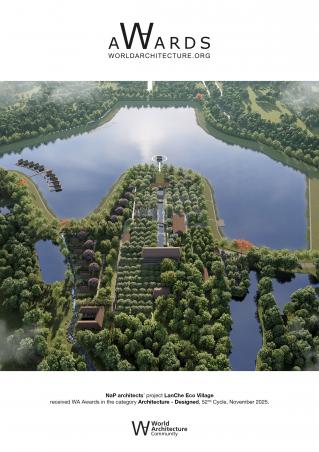
Downloaded 0 times.
Favorited 13 times
