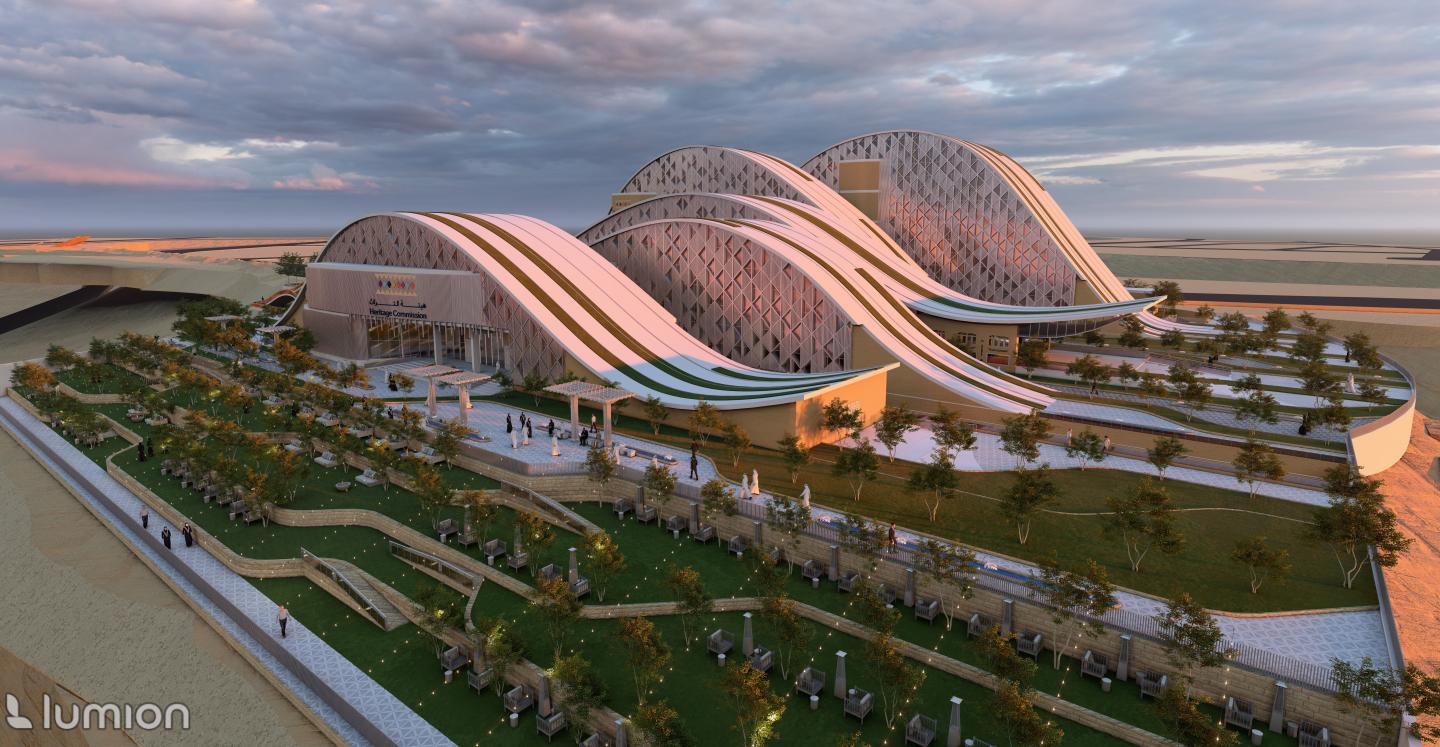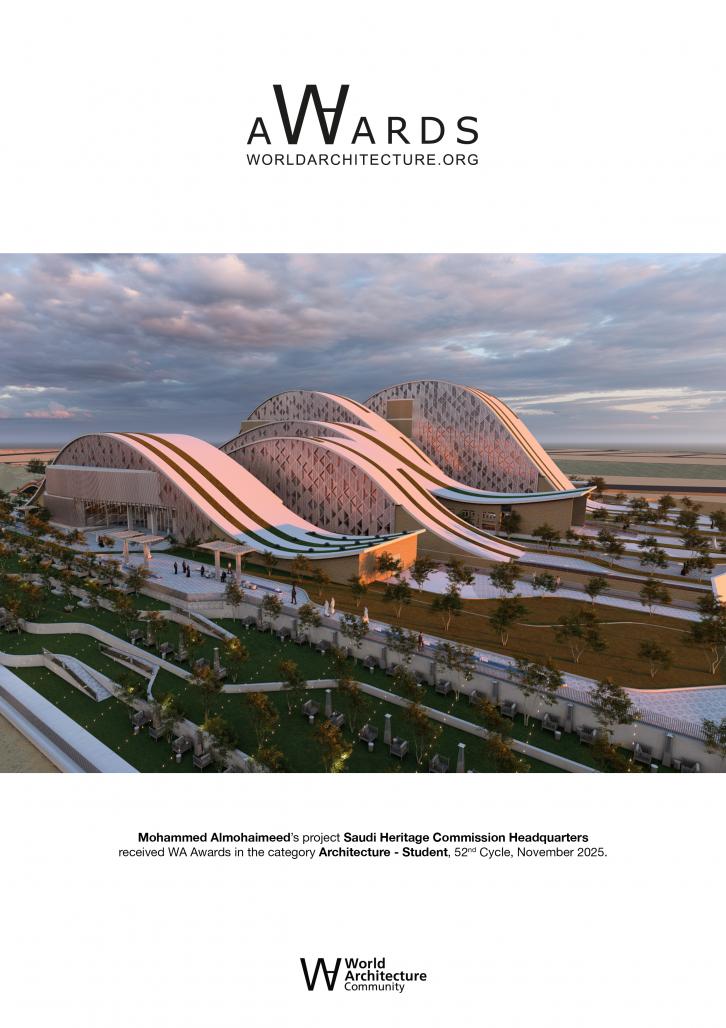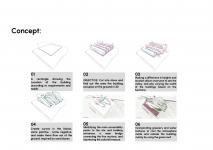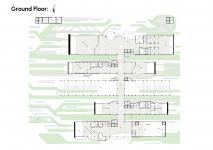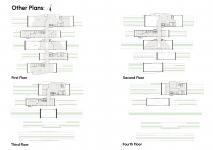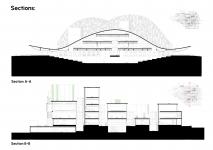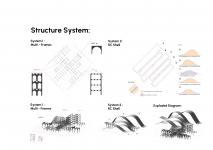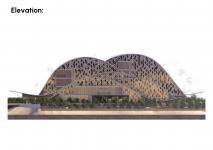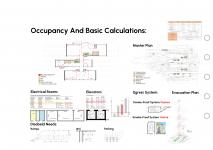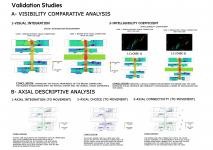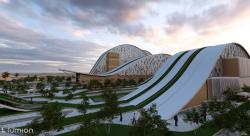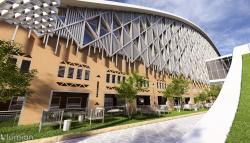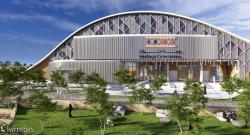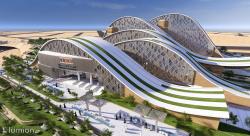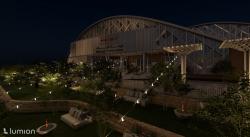The Saudi Heritage Commission Headquarters is envisioned as more than just an administrative building — it is a living, breathing environment that redefines the concept of office spaces in Saudi Arabia. Located in Riyadh’s Al-Awali district on a 34,000-square-meter site overlooking the valley, the project emerges from the belief that architecture should serve both function and life. It transforms the traditional workplace into a human-centered landscape — a destination that promotes creativity, interaction, and well-being beyond working hours.
The core idea of the project is to address one of the pressing urban challenges in Saudi Arabia: the lack of accessible green spaces within cities. Through this concept, the design turns office buildings — which exist in large numbers across the Kingdom — into vibrant, green urban lungs that function as modern gardens. These buildings will not only serve their institutional purpose but also act as natural retreats that enrich everyday life for employees and the surrounding community.
The architectural form is inspired by the unique terrain and topography of Saudi Arabia. The rhythm of the rising and descending masses symbolizes the Kingdom’s mountains, hills, and plateaus, expressing a strong connection between the building and the nation’s geographical and cultural identity. This vertical and horizontal movement creates a dynamic skyline that visually merges with the valley, representing a dialogue between nature and human creation. The design celebrates the beauty of contrast — stability and flow, elevation and depth — much like the diverse Saudi landscape itself.
Sustainability and environmental harmony are at the heart of the design. The project employs passive cooling strategies, natural lighting, and local materials to ensure energy efficiency and long-term resilience. Native plants, water features, and shaded outdoor zones create a microclimate that reduces heat while providing serene experiences for users. The building’s orientation allows optimal natural ventilation and views toward the valley, transforming nature into an active participant in daily life.
Human experience is central to every design decision. Pathways, terraces, and open courtyards are not merely circulation spaces; they are social and emotional connectors that encourage movement, contemplation, and collaboration. The design blurs the line between indoor and outdoor environments, providing employees and visitors with spaces that inspire creativity, reflection, and belonging. The building becomes a daily refuge — a place where people can find tranquility amid the rhythm of city life.
Culturally, the project reflects the spirit of Saudi heritage through a modern architectural language that respects the past without imitating it. Local artisans and cultural elements are integrated into the design to narrate the story of the land and its people. Materials, colors, and patterns echo the textures of stone and sand, forming a visual identity rooted in authenticity and continuity.
Ultimately, the Saudi Heritage Commission Headquarters represents a new model of architectural thought in the Kingdom — one that merges environmental responsibility, cultural expression, and human well-being. It envisions a future where office buildings are no longer isolated corporate boxes, but open, living systems that connect people, nature, and heritage into a single, holistic experience.
2025
Project Name: Saudi Heritage Commission Headquarters
Location: Al-Awali District, Riyadh – Kingdom of Saudi Arabia
Site Area: 34,000 m²
Function: Heritage and Administrative Building
Floors: Ranging from 2 to 5 floors
Functional Distribution:
Ground and First Floors: Public exhibition areas showcasing the history and heritage of Saudi Arabia.
Second Floor: Semi-private spaces dedicated to researchers and trainees.
Third and Fourth Floors: Offices, research departments, and the private library.
Fifth Floor: Board of Directors offices.
Project Concept: Redefining the concept of office buildings by transforming them into lively, human-centered environments that blend work, culture, and nature.
Design Inspiration: Inspired by the natural topography of Saudi Arabia — its mountains and plateaus — where the rising and descending masses symbolize the nation’s identity and its deep connection to the land and the valley.
Design Focus: Humanization, cultural expression, and environmental sustainability.
Architectural Style: Contemporary design aligned with the King Salman Urban Charter.
Student: Mohammed Almohaimeed
Supervisor: Dr. Hosam Elsamaty
Saudi Heritage Commission Headquarters by Mohammed Almohaimeed in Saudi Arabia won the WA Award Cycle 52. Please find below the WA Award poster for this project.
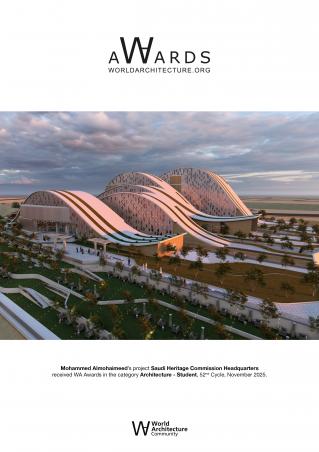
Downloaded 0 times.
Favorited 11 times
