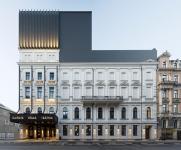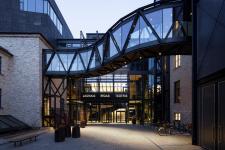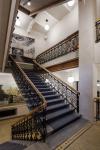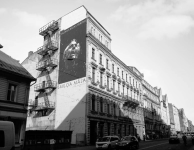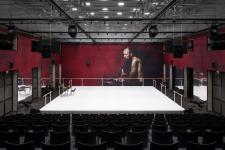The building complex in Riga, Lācplēša Street 25, has a century-old history. Here, with the facade facing the street, the building of the Latvian Craftsmen's Mutual Aid Society was built, which marked the maturity of the nation's self-confidence, later turning into an integrated element of the new national body after the First World War. There was also a metalworking company owned by a German-Baltic family in the backyard.
The old theatre building with an inner courtyard was very dear to the theatre and the public. The street building housed the main theatre auditorium and in the backyard, old workshop buildings were situated which housed a medium auditorium, restaurant, decoration storage, and small workshop.
The task for the architects was to enlarge the floor space from 5145 sq.m. to 9767 sq.m. while keeping the unique atmosphere that was already there.
All the visible transformations of the building have come from functional necessity – raising the roof above the main stage to allow large and changing decorations; the sky bridge in the courtyard allows the theatre troupe to move around the building without crossing paths with the public during performances, the large building volume in the courtyard houses two new auditoriums and three rehearsal halls.
The entrance – the building is located on a very busy street in the historic center of Riga. The old entrance was from the street and without any square where the public could gather before or after the performance. The idea of the architects was to move the entrance to the courtyard to allow more quieter and calmer entering to the theatre. It also helps to organize the flow of people because the auditoriums are located on both sides of the entrance, so the public is divided in smaller batches.
The building is fully connected in the basement level where all the theatre decoration workshops and decoration storage are housed.
2013
2023
Technical data: 9767 m²;
public courtyard – 649 m²;
Large Hall – 493 seats;
New Hall – 269 seats;
Small Hall – 142 seats.
Zaigas Gailes birojs" (Ltd.) is the author of the project together with : "SARMA & NORDE Architects" (Ltd.) and "SBCS" (PS).

