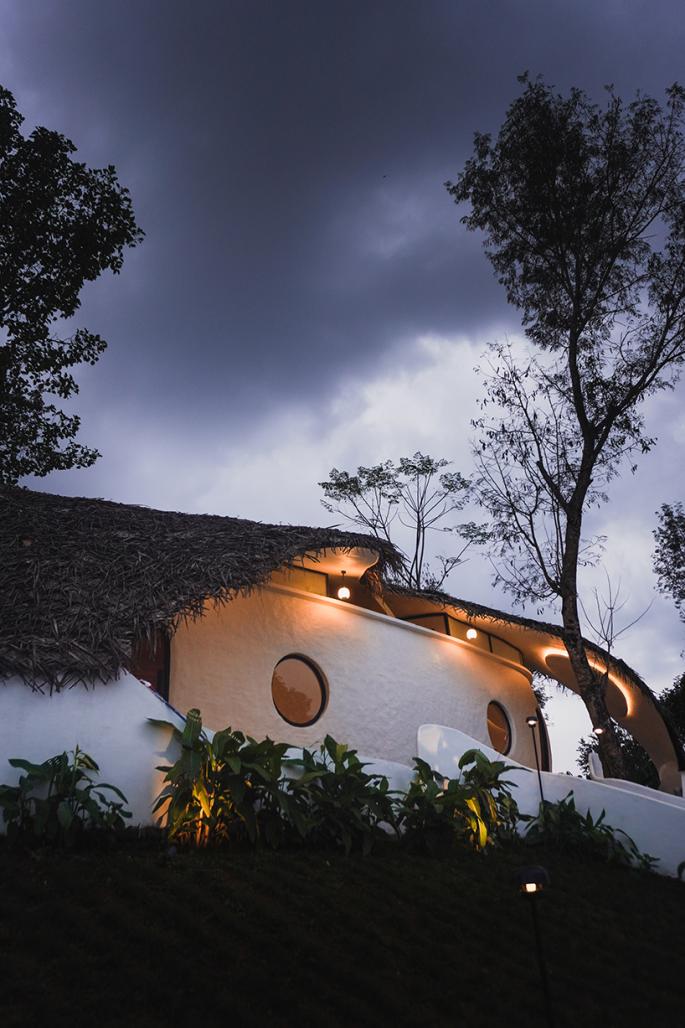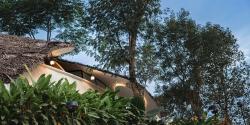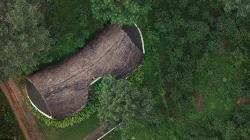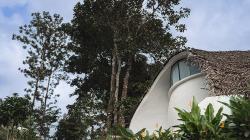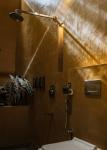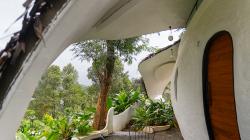Earth’s Embrace is conceived as an eco-retreat that redefines the relationship between architecture and landscape in the tropical hills of Wayanad, Kerala. Designed by Raving Dots Studio, the project grew from the idea of crafting a meditative space where visitors could immerse themselves in nature without reliance on energy-intensive systems. The design intentions were shaped by two key goals: to reconnect people with the ecological richness of the site, and to minimize both embodied and operational energy.
The organic form of the cabin was generated through parametric modeling, enabling the geometry to adapt directly to the steep contours and optimize surface area for material efficiency. This approach produced a sculptural ferrocement shell — thin yet structurally robust — that allowed the cabin to flow with the terrain rather than impose upon it. The shell is finished with breathable mud plaster, ensuring thermal comfort and tactile richness, while the locally sourced thatch roof softens the silhouette and integrates the architecture into the plantation landscape.
Design decisions were guided by a principle of minimal intervention: natural slopes were preserved, cut-and-fill reduced, and existing trees retained. The cabin is oriented westward, framing sunset views across the valley and strengthening its dialogue with the horizon. Interiors are fluid and intimate, with circular windows, built-in seating, and curved walls that filter natural light and encourage slow inhabitation.
Sustainability is embedded in performance as well as materials. An Earth-Air Tunnel system provides passive cooling, reducing dependence on mechanical conditioning, while native planting enhances biodiversity around the retreat. Ultimately, Earth’s Embrace is not only a retreat but a prototype — a model for how organic form, computational design, and vernacular sensibility can converge to create architecture that is contemporary yet deeply rooted in place.
2021
2025
Project Name: Earth’s Embrace
Location: Wayanad, Kerala, India
Site Area: 4 acres (plantation hillside)
Built-up Area: 108 m2
Design Year: 2021
Completion Year: 2025
Architects: Raving Dots Studio
Principal Architect: Rohit B. Anandan
Project Type: Eco-Retreat / Hospitality
Structural System: Ferrocement shell structure
Materials: Ferrocement, mud plaster, local thatch roofing, exposed concrete, timber, and local stone
Sustainability Features: Earth-Air Tunnel passive cooling system, Decreased embodied energy, minimal site cut-and-fill, preservation of existing vegetation, use of natural and locally sourced materials
Aparna k, Prathyush Sathyan, Keerthi Lakshmi
