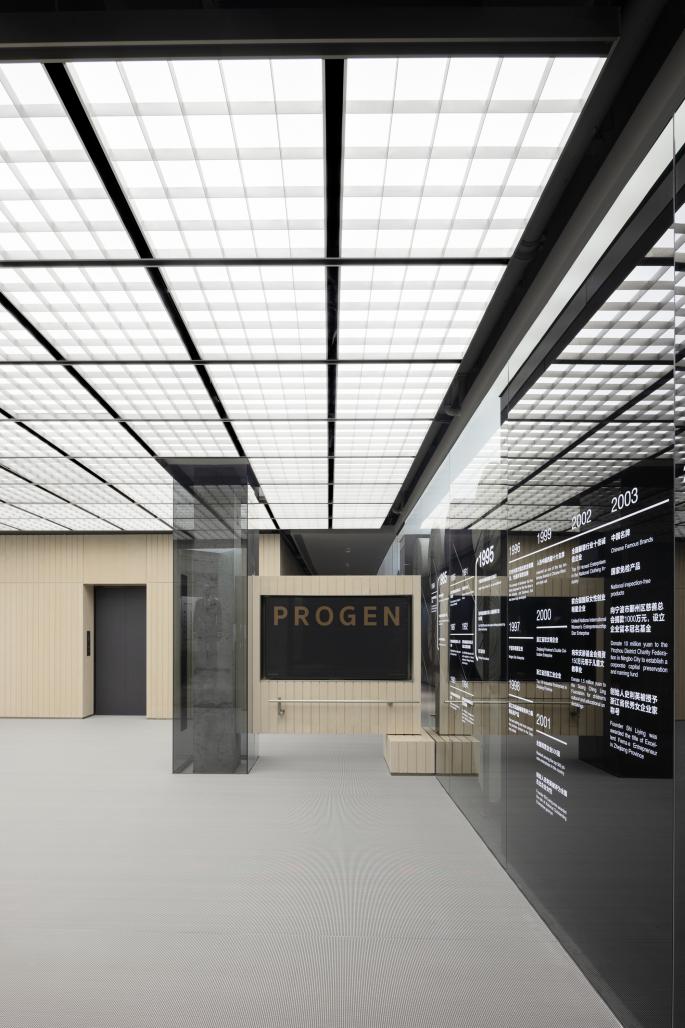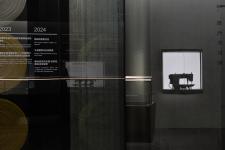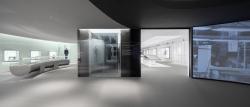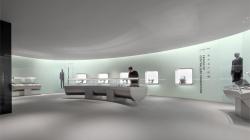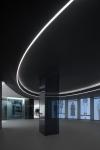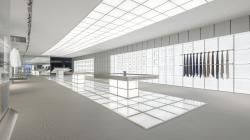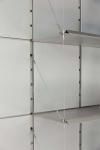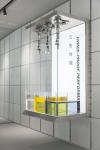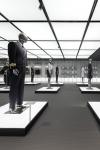Gallery of PROGEN
PORTRAIT OF PROGEN
Founded in 1984 in Ningbo — the birthplace of the renowned Hongbang tailoring tradition — Progen Group was the first Chinese brand to introduce the concept of business attire to the domestic market. Rooted in Hongbang craftsmanship and a dedication to artisanal excellence, the brand has built a lasting legacy. For its latest showroom, Progen once again partnered with Greater Dog Architects to lead the redesign. Starting with "Portrait of Progen", the new space acts as a self-portrait of the brand, mapping its origins and stitching together its past, present, and future through a series of carefully curated spatial narratives.
NARRATIVE
The Progen showroom occupies the seventh floor of the Progen Group's headquarters. The space is divided into four distinct zones, each with a dedicated curatorial purpose. Together, they guide visitors through a narrative journey— featuring the brand timeline, Fabric Roll Wall, brand heritage displays, digital interaction zone, brand interpretation area, patent wall, the uniform and suit showcases, and a meeting room.
To the left of the entrance stands the Fabric Roll Wall, inspired by the bustling production lines of the tailoring workshop. Forty-eight densely packed fabric rolls are arranged with industrial-style shelving, forming a rhythmic corridor-like display. On the adjacent glass wall, a timeline 'mural' playfully traces the brand's milestones. At the far end, illustrated sewing patterns gently introduce the showroom's overarching narrative.
The original load-bearing columns of the building have been clad in translucent glass for visual lightness, reducing their massive presence while allowing glimpses of the building's core framework. This treatment not only creates a lighter architectural expression but also integrates the columns into the showroom's signage through coordinated visual identity elements.
At the main entrance, a curved glass replaces traditional walls for the brand heritage display, creating transparent yet defined zones. Organized chronologically, it traces the evolution of suits and uniforms across four key stages. Historical tailoring tools serve as foundational design elements— tangible witnesses to Progen's 40-year journey.
The journey begins with a black overcoat — a masterpiece by Master Lu Chengfa, a fifth-generation tailor of the Redbang. Along the wall, sewing machines from different eras are displayed within story boxes, each corresponding to a specific stage in the evolution of ready-to-wear garments. Visitors move through the space as if traveling through time, gaining new perspectives on each historical moment in the brand's legacy.
The craftsmanship Display captures and preserves the essence of the brand's legacy. Traditional tailoring tools — such as flat irons, tailoring shears, thimbles, measuring tapes, ledgers, and drafting boards — are carefully arranged to tell a tactile, human-centred story of garment-making. This display embodies Progen's enduring commitment to artisanal values and the warmth of hand-crafted tradition.
INTERPRETATION
The Digital Interactive Zone serves as a transitional space between two main exhibition areas, defined by a dimly lit oval-shaped layout. A circular light band above echoes the spatial form, creating a subtle, immersive atmosphere. Intersecting lines between the exhibition wall and extended curves enhance the spatial rhythm. Interactive screens on the columns allow visitors to explore the brand's story freely.
The Brand Interpretation Zone reflects Progen's commitment to technology and innovation. Designed by the Greater Dog Architects, the space is built from pixelated geometric modules that expand both vertically and horizontally. These modular units act as the fundamental building blocks for a variety of display functions. Features include three interactive stations, four simulated display boxes, a patent wall, and a series of fabric display rods.
The space features translucent acrylic panels that diffuse a soft, ambient glow. Its modular wall system combines ultra-micro perforated acoustic aluminum panels with structural metal A-pillar, offering both flexible display configurations and enhanced acoustic comfort. This integrated approach reflects a balance of technical precision and sensory experience.
At the heart of the space are three interactive stations, each showcasing a different stage of the brand's technological process: digital body scanning, personalized tailoring, and animated demonstrations of smart manufacturing. Together, they illustrate Progen's seamless, tech-enabled workflow—from production to the customer.
The four simulated display boxes explore the performance of specialty fabrics. Suspended storytelling units highlight key product features, including full canvas, precision pattern matching, Wrinkle-resistant fabrics, and triple-protection finishes.
The uniform display area is arranged within a clear grid system. Mannequins are lined up in sequence at the centre of the space, allowing visitors to view the details of each uniform from different angles.
Each display stand is fitted with concealed castors, allowing the displays to be easily moved and reconfigured, much like a theatrical set. This flexibility gives visual merchandisers the freedom to experiment with different combinations and storytelling arrangements. Above, modular ceiling lights can be adjusted through a smart system to meet the specific lighting needs of each display.
Along both side walls, modular systems combine metal shelving with cable fittings to accommodate products of various sizes. A grey woven carpet helps visually ground the space, while the display units can be swapped for upholstered panels to showcase accessories.
Suspended tension cable drops from the ceiling at varying heights, introducing a sense of lightness and "floating" that contrasts with the structured grid of the suit display zone, creating a subtle and interesting balance between order and weightlessness.
Framed by the concept of a "Portrait of Progen", the exhibition weaves together the brand's identity, values, and evolution. Within the space, craftsmanship and product intersect through a narrative-driven display that uses time and space as mediums to express the brand's essence. This immersive interpretation not only offers visitors a new perspective on Progen but also establishes a distinct and memorable display language for the showroom.
2023
2025
Project name: Gallery of Progen
Client: Progen Group
Constructor: Ningbo Craftsmanship Yihe Construction
Location: No. 2177, Yinzhou Avenue, Yinzhou District, Ningbo, Zhejiang, China
Photo Credits: Metaviz Studio
Site Area: 1000 ㎡
Year began: 2023-2024
Completion Year: 2025
Design Company: Greater Dog Architects
Lead Architects: Jin XIN, Zhihong HU
Design Team: Vivi XIAN, Alex WU, Zoe CAO, Ben CHEN, Minnie JIAO, Aster ZHU
Diagram:Remi LI
Website: www.greater-dog.com
E-mail: [email protected]
