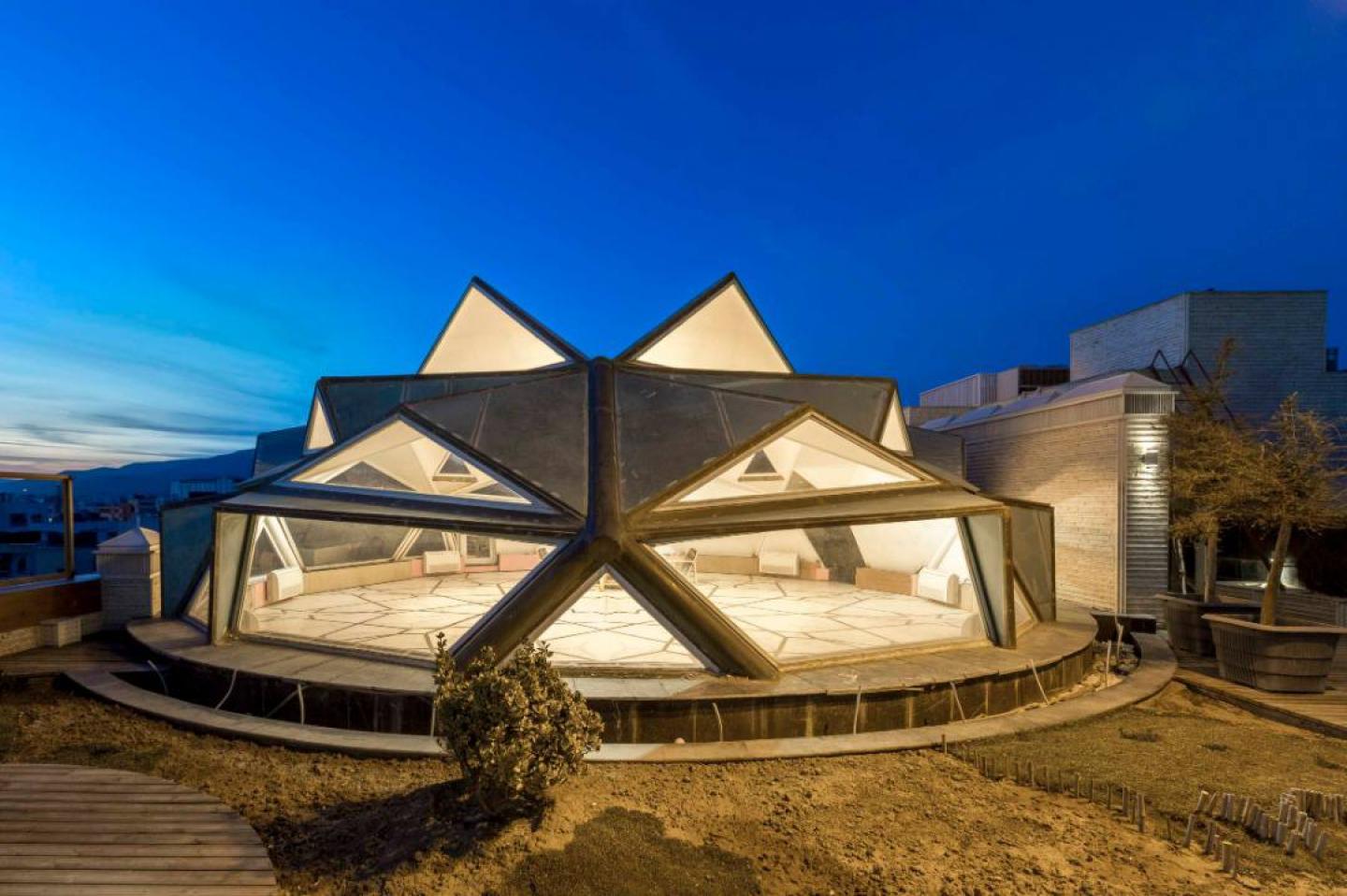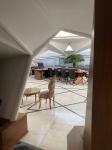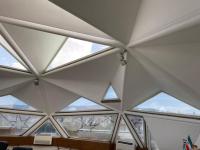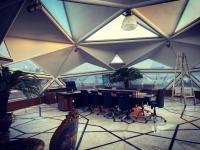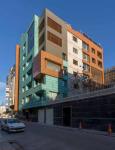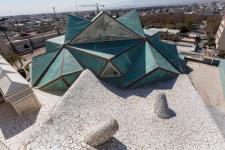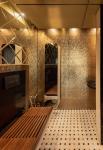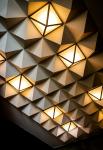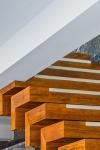Designed by Contemporary Design Atelier (CDA) under the direction of Amin Asali, the CDA Building is an eight-story mixed-use administrative, commercial, and gallery complex located in the Qasrodasht / Rahmatabad district of Shiraz (Alley 39). Covering approximately 3,700 m², the project was conceived not only as a functional structure but as a catalyst for urban renewal. At the time of its conception, the Rahmatabad area was under pressure of becoming a worn-out fabric, gradually losing its vitality and sense of identity. The CDA Building was therefore envisioned as a statement piece — one that could anchor the neighborhood, reintroduce design quality, and resist the drift toward monotony.
The design intention was to merge technological ambition with cultural resonance. The façade composition integrates copper patina, brass, high-pressure laminate, and wood, materials chosen for their expressive qualities as well as their ability to age gracefully in the Shiraz climate. The play between complex numeric geometries and pure, simple volumes reflects a duality central to Persian architecture and poetry: the coexistence of intricacy and clarity, metaphor and rationality. This amphibological tension informed the design strategy, producing a building that is at once challenging and harmonious.
Equally important was the narrative approach. The CDA Building was designed to embody a metaphorical story of rebirth — transforming the site from a forgotten corner into a landmark that reconnected residents and visitors with the area’s cultural memory. Internally, the flexible floor plates, gallery space, and circulation paths were conceived to encourage social interaction and adaptability, ensuring the building remained responsive to changing needs over time.
As a signature early work of CDA, the project demonstrates a commitment to combining contextual sensitivity, sustainable material strategies, and philosophical depth. It stands not only as a functional commercial and administrative hub but also as a provocation for more meaningful architecture, inviting society to aspire toward spaces that inspire reflection, interaction, and a renewed sense of place.
2007
2016
Project Name: CDA Building (Contemporary Design Atelier HQ)
Location: Qasrodasht (Rahmatabad), Alley 39, Shiraz, Iran
Design Period: 2007
Completion: 2016
Use / Function: Office, commercial, gallery
Gross Floor Area: ~3,700 m²
Number of Floors: 8
Structure: patched Still structure. Reinforced with concrete sheer walls
Façade Materials: Copper patina, brass, HPL, wood
Design Concept: Revitalization of Rahmatabad urban fabric, preventing decay into a worn-out district; integration of metaphorical geometry with contextual responsiveness
Architect / Design Lead: Amin Asali, Dr. Techn.
Firm: Contemporary Design Atelier (CDA)
M. Jahandideh, H. Mohammadi, F. Shahidi, B. Zangenehnejad
