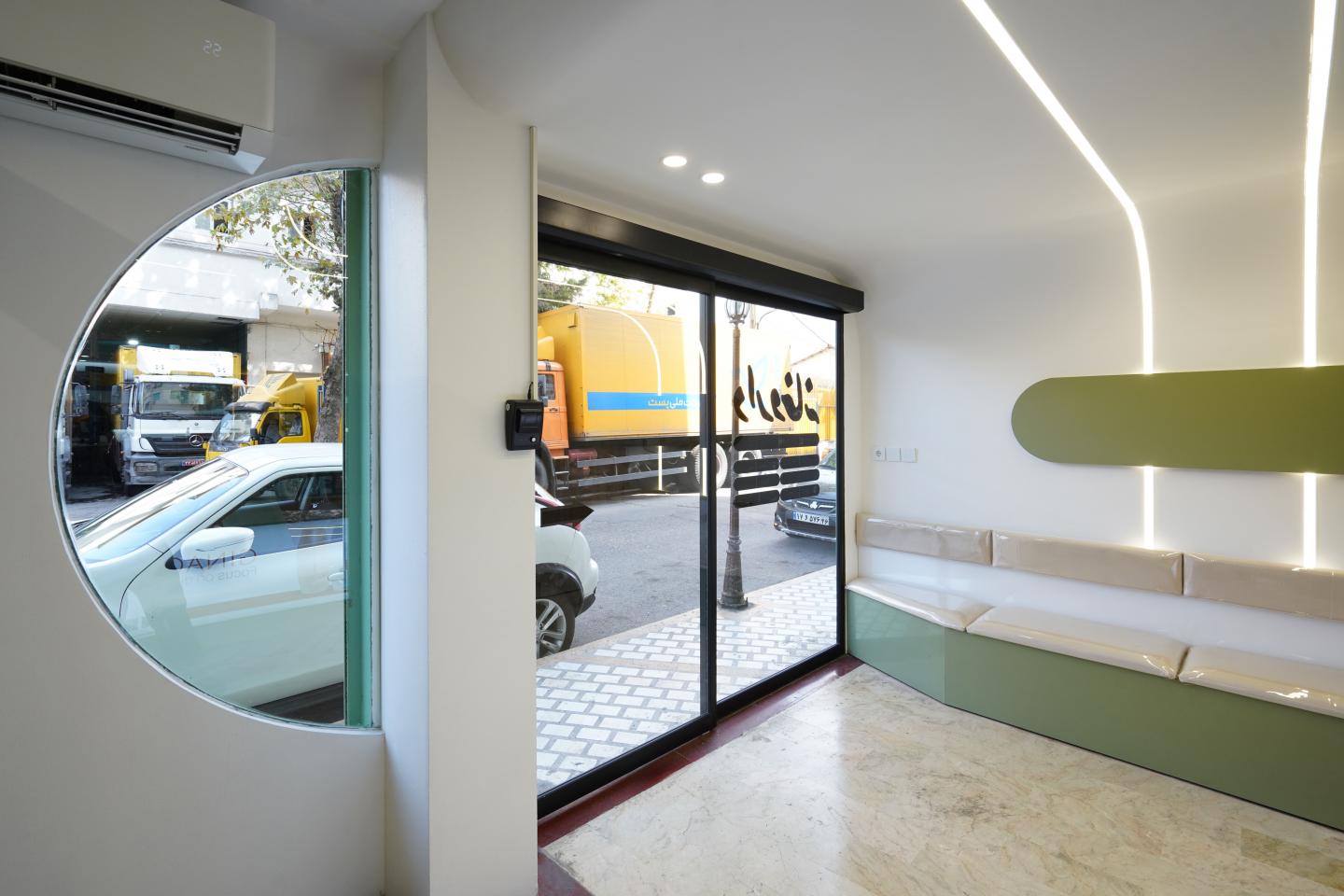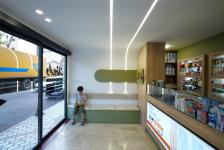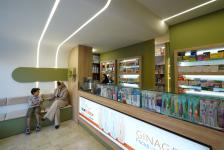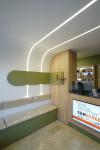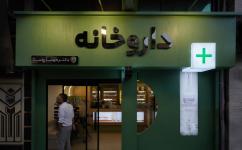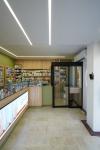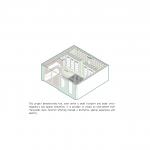A Small Pharmacy in the Heart of a Busy Street in Rasht
This project involved the design and execution of a 30-square-meter pharmacy, in a space previously used as an eyewear shop, where the existing spatial divisions were not compatible with the new requirements. The limited ceiling height and strict regulations of the Food and Drug Administration posed some of the main design challenges.
The pharmacy is located on one of the busiest streets of Rasht, lined with doctors’ offices, medical clinics, and numerous pharmacies. Within this context—where visual clutter threatens the identity of small buildings—the central design question emerged: how can one establish a clear and distinctive presence amid such density?
The solution was found in creating a unified, monochromatic envelope. A simple yet powerful green façade functions as a “visual pause” within the crowded streetscape; a clear and recognizable presence that allows pedestrians—particularly those carrying prescriptions—to quickly identify their destination. The curved lines of the façade continue the rhythm of the fast-paced street, but reinterpret it with a calmer gesture, inviting passersby to pause and observe.
Inside, the low ceiling was transformed through an integrated design with a central arch. This gesture introduced spatial tension and a sense of openness, giving the ceiling a conceptual role beyond merely addressing the constraint—creating instead a poetic moment of presence within the space.
The soft green palette, combined with wooden elements, creates a familiar language of calmness and trust—two essential qualities in a healthcare environment. The waiting area, though modest in size, is designed as a bright, legible space where visitors can rest apart from the pharmacy’s bustle. Simple wooden furniture and gentle lighting reinforce the sense of intimacy and security.
This project demonstrates how, even within a small footprint and under strict regulatory and spatial limitations, it is possible to create an environment that transcends mere function—offering instead a distinctive spatial experience and identity
2025
2025
This project demonstrates how, even within a small footprint and under strict regulatory and spatial limitations, it is possible to create an environment that transcends mere function—offering instead a distinctive spatial experience and identity
Sara Safari Eshliki
Setayesh Tazhoh
