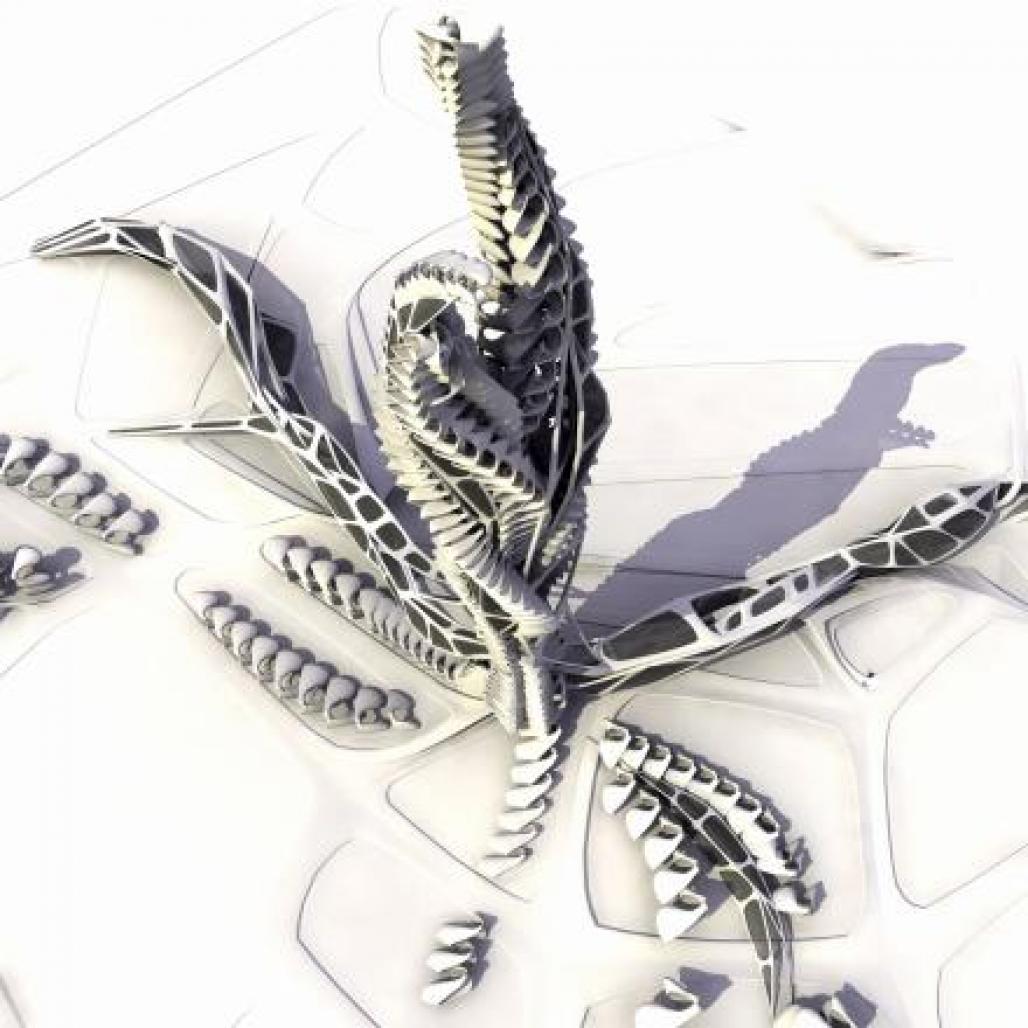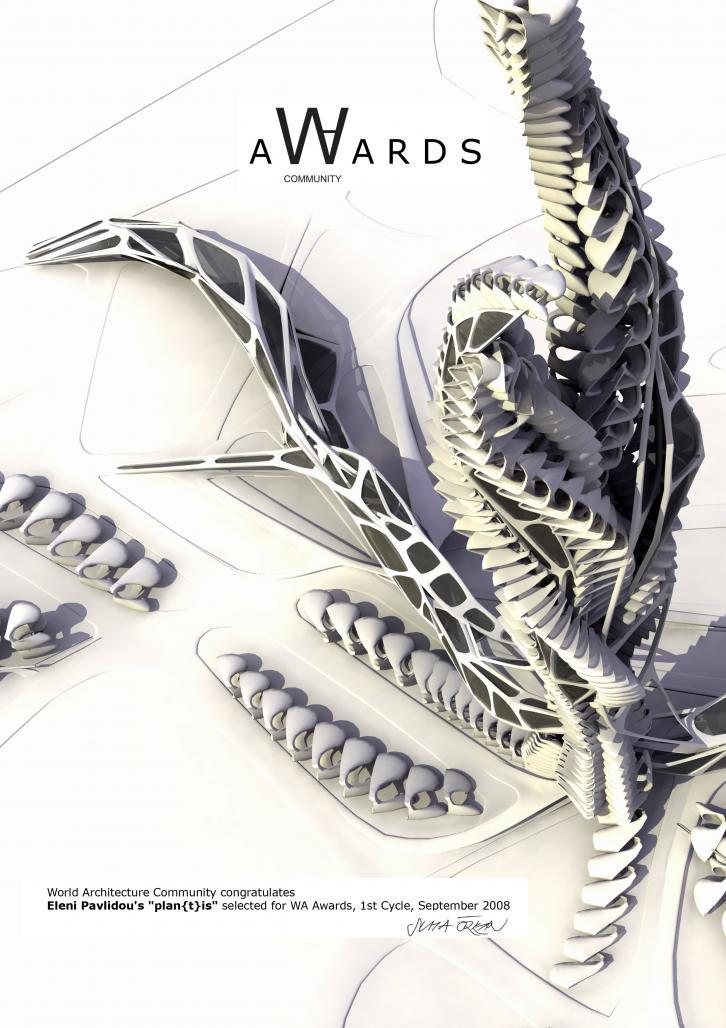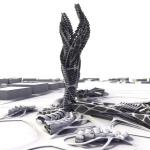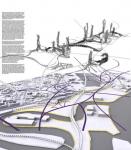RED.pdf proposes a housing project as an example of adaptive architectural environment. Based on ecology systems, the team investigates how an urban development can be explored as a simulation model of natural growth, negotiating and adapting to the existing urban fabric. Borrowing rules and functions of the natural world, such as growth, and phyllotaxis, the project is investigated as a proposal of parametric phasing development according to different urban needs. According to the phasing logic of the project and the housing capacity of the site, the proposed housing units range between 2.500-4.500.
The plan{t}is project aims to the creation of an open urban parametric system capable of adjusting to different urban needs and conditions. It explores a way of producing architectural interventions based on understanding the nomadic way of living in London taking five different communities of people and creating an interactive housing environment through a nomadic habitation. Through reflexive systems the urban design is developed through generative computational processes as time-based phasing logic by collaborating the generative tool of agent based system with the distribution tool of phyllotaxis natural model.
The project strategically located between the London City Airport, the Thames river, the Docklands and the Millennium Dome negotiates the different territorial boundaries and transportation networks by interweaving all synergic sources of the site.
As London is one of the most Nomadic cities of the world this projects aims to fulfil the need of the temporary leaving of our days. As today’s rhythms of life have created the need for a new model of city, more flexible, ephemeral and more prepared for population’s changes and needs this project aims to fulfil this demands, seeking to create a new way of living , creating different lifestyles of habitation for different urban needs. Through this project, and taking the tower as a case study, RED.pdf will try to defy the logic of the present, formulate new questions, and perhaps will give a new type of building. A building for the next generation, for the new type of living that allows new potentials and perceptions.
2007
plan{t}is by eleni pavlidou in United Kingdom won the WA Award Cycle 1. Please find below the WA Award poster for this project.

Downloaded 1107 times.
Favorited 7 times







.jpg)
.jpg)
.jpg)
.jpg)
