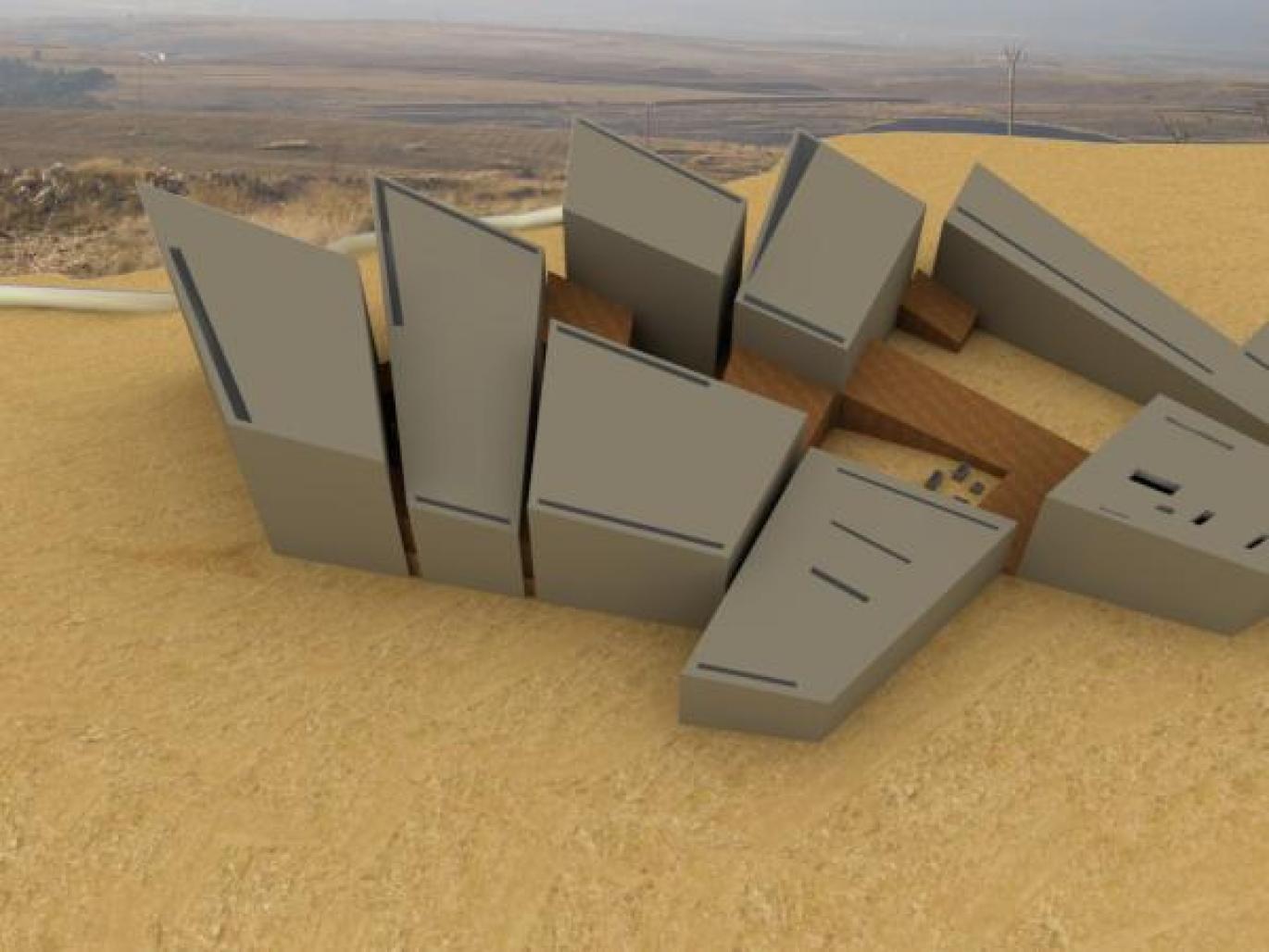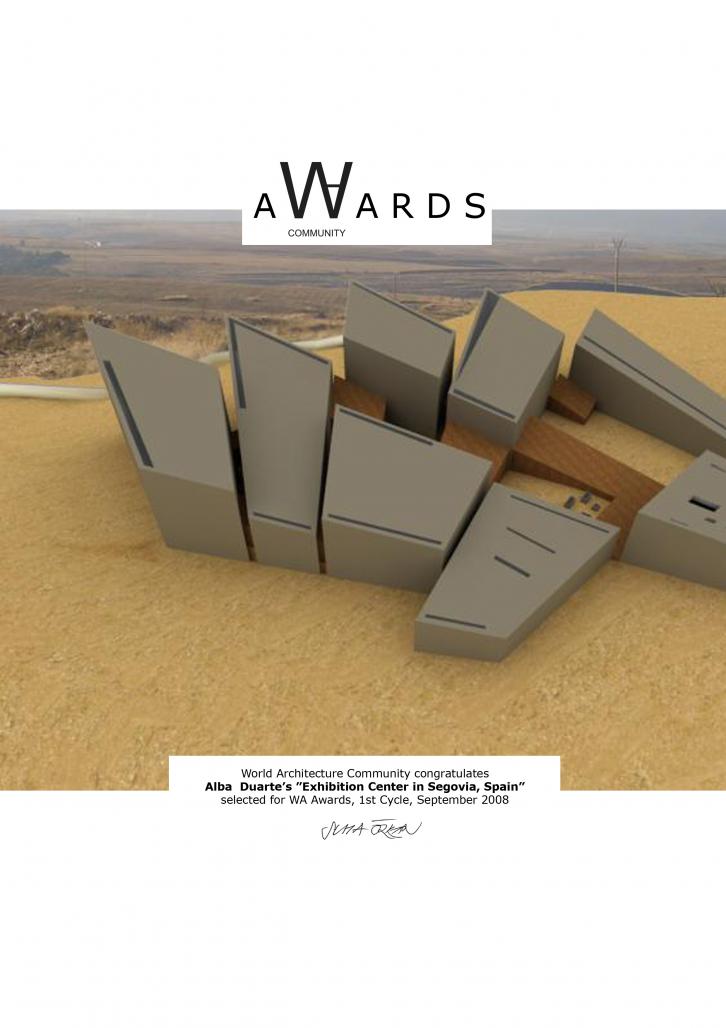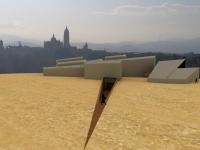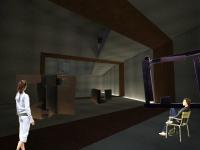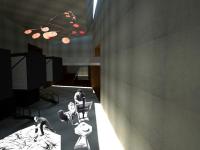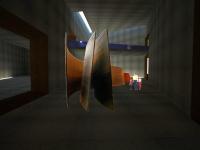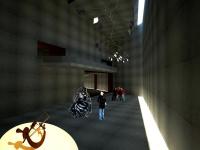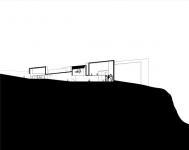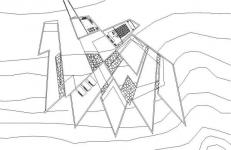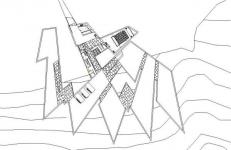Facing Segovia, this center is situated in a nearby small town. Its location was purposely made according with the building`s conception.
The general idea was of a rock emerging from the ground, or like an entrance to a cave, where the natural light fades when walking in. The light comes in only in certain places, in the ceilings, and the art pieces are illuminated with light focus for each one, forming a path.
The exhibition rooms are very wide and open, this way we can exhibit very large or tall pieces.
The rooms were arranged in the way that we can have the perception that we are in a great building and we always know were to make or continue our route.
We can say that the interiors are like almost a sanctuary for the art.
From the outside, we can see that the silhouette from the building was designed inspired in the own silhouette from the city, that we see from the site.
We make way through the exhibition in two levels, passing by the artists work area and the main rooms. The visit in the two levels starts and ends in this same room.
It was used only two materials in the rooms, the concrete rough, in the ceilings and walls; a very smooth in the floors. On the outside, the concrete is also rough and rocky.
The transitions between the rooms are made trough a piece in corten steel, to accentuate the sensation that we are walking through the very different parts of the building. Seen from above and outside, we have that feeling that the building is made from this different but similar pieces.
2008
2008
Exhibition Center in Segovia, Spain by alba duarte in Spain won the WA Award Cycle 1. Please find below the WA Award poster for this project.

Downloaded 796 times.
Favorited 2 times
