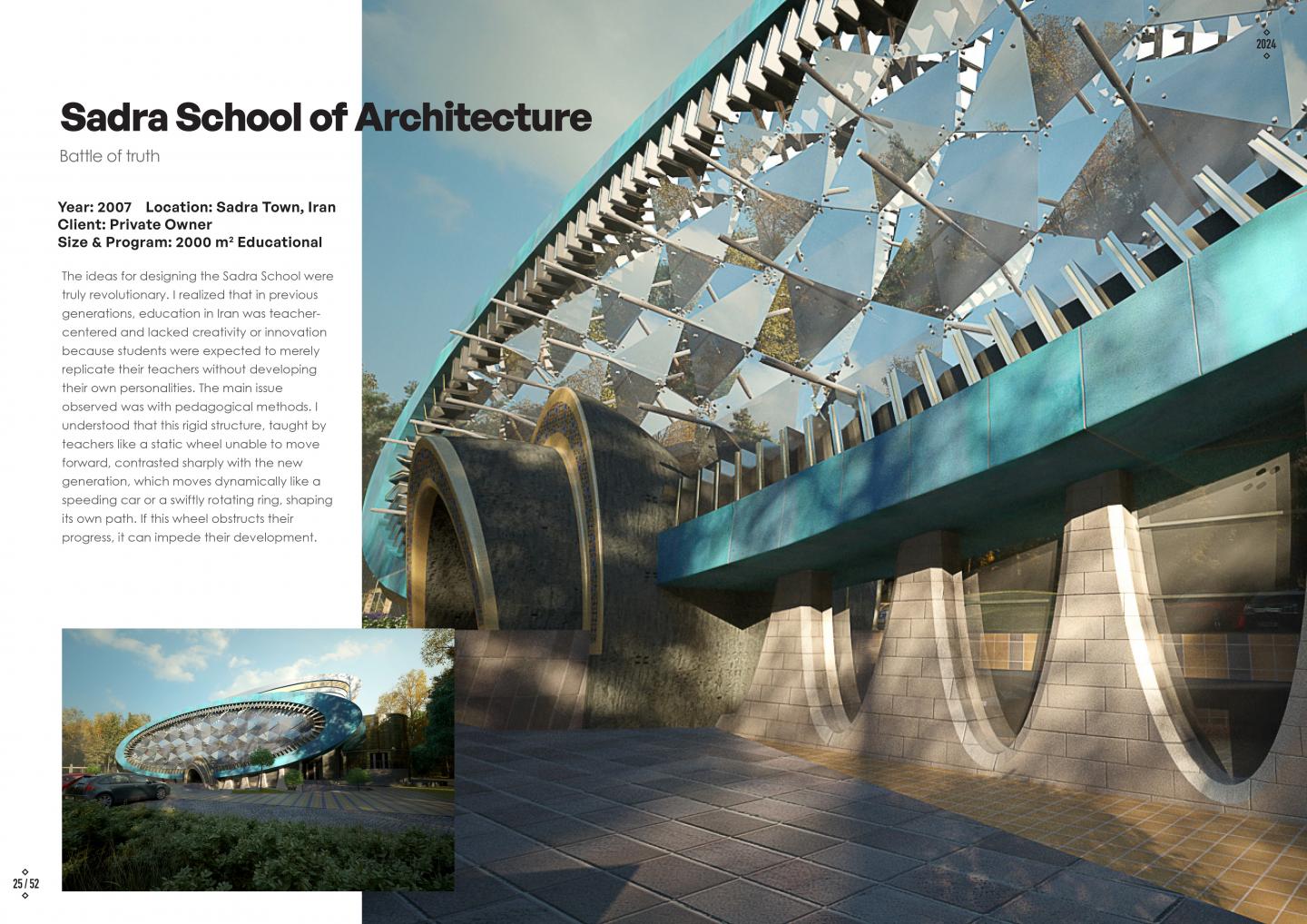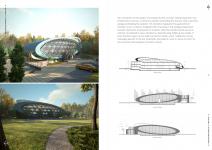The Sadra School of Architecture (2007) was conceived as a battlefield of ideas — a confrontation between the rigidity of traditional pedagogy and the dynamism of a new generation. In Iran, education has long been teacher-centered, dominated by repetition and memorization, leaving little space for creativity or individuality. I sought to challenge this rigid paradigm through architecture itself, transforming the building into a living metaphor for the clash between static authority and fluid student energy.
The overall form emerged from two symbolic volumes: a stationary cylinder, representing the teacher as an immovable wheel, and a dynamic wedge, representing students — sharp, swift, and rebellious, like a racing car or a rotating ring carving its own trajectory. This interplay dramatizes the tension between an outdated system and the generational drive for progress.
In architectural expression, this struggle takes the form of a giant jaw-like structure: a dynamic façade of fractured geometries devouring the golden solidity of the static vault. The façade operates as a crystalline filter of light, casting patterns that shift with the sun, echoing the energy of students pushing against constraints.
The program reinforces this duality. The wedge accommodates classrooms, studios, and spaces for collective work, while the cylinder houses a library and areas for reflection. Set on a 5,000 m² site with dual street access, the building addresses the city as both a fortress of tradition and a stage for change.
Ultimately, the Sadra School of Architecture is not only an educational facility but also a manifesto in built form: a documentation of Iran’s generational transition, and an architectural provocation that insists education must be as dynamic and creative as the students it serves.
2007
Project Name: Sadra School of Architecture
Location: Sadra Town, Fars Province, Iran
Year of Design: 2007
Client: Private Owner
Project Type: Educational – Architecture School
Status: Fully designed (unbuilt)
Site Area: ~5,000 m²
Gross Floor Area: ~2,000 m²
Number of Floors: 2–3 levels (confirm exact if available)
Structure: Reinforced concrete frame with steel roof elements
Façade & Materials:
Crystalline façade panels filtering light (metal glass)
Cylindrical concrete volumes (library / reflective spaces)
Dynamic wedge geometry (classrooms & studios)
Program Highlights:
Classrooms and studios for architecture students
Library and relaxation areas (cylindrical volume)
Exhibition and gathering spaces
Outdoor plazas and public approach zones
Design Concepts:
Metaphor of teacher (static cylinder) vs student (dynamic wedge)
A “battlefield” between traditional rigidity and new dynamism
Façade as fractured crystalline jaw, filtering light and symbolizing rebellion
Architecture as historiography — documenting generational transition
Client: Private Owner (Sadra Town)
Architect / Design Lead: Amin Asali, Dr. Techn.
Design Firm: Contemporary Design Atelier (CDA)
Design Team / Assistants: CDA in-house team
Structural Engineer: A. Nesari
Mechanical / Electrical Engineer: H. Moradi
Visualization & Graphics: CDA Studio
Landscape Integration: CDA Studio




