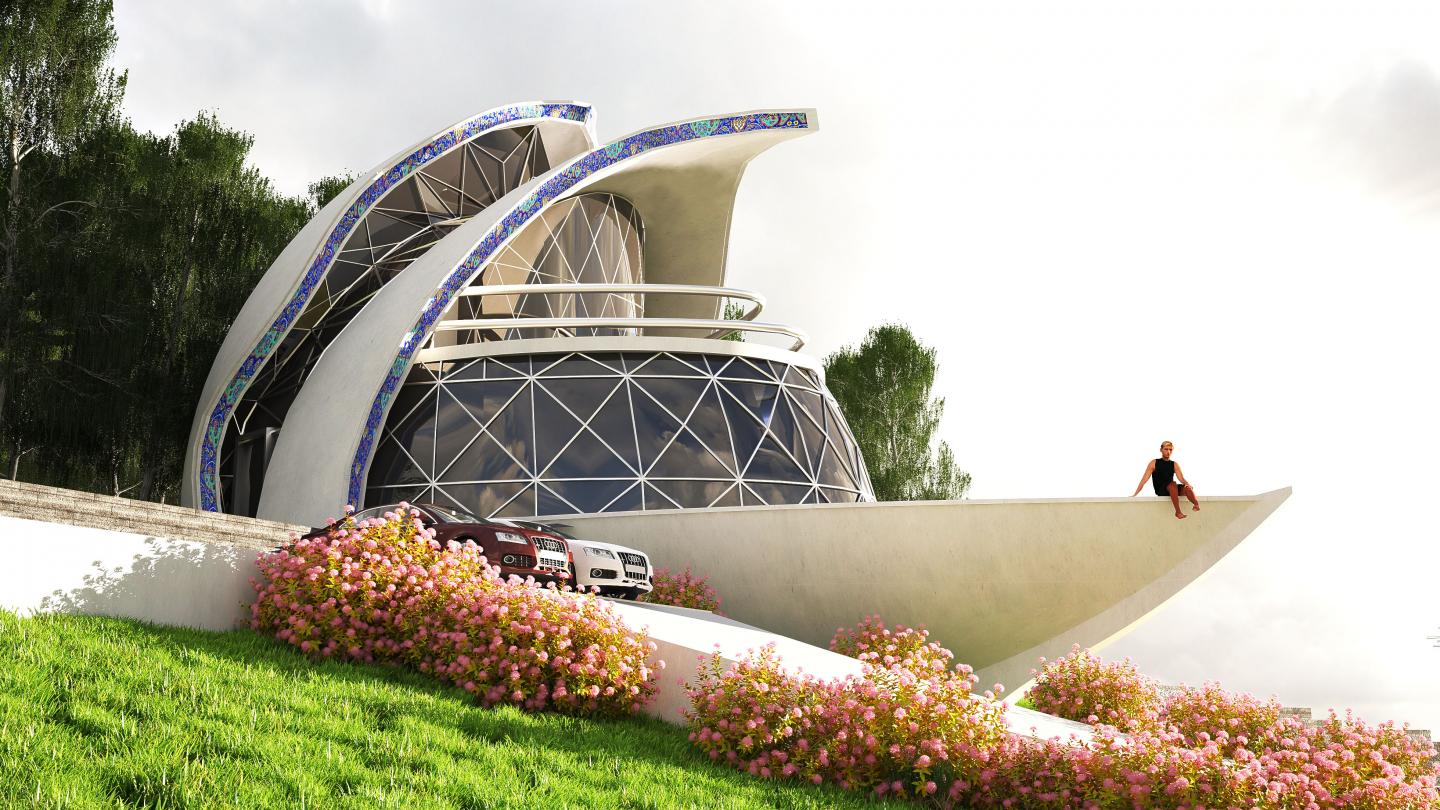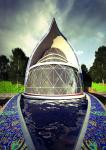Villa 212, designed in 2015 for the Bagh-Shahr district of the new city of Sadra, Fars, is a residential project conceived as both a poetic metaphor and a precise architectural exercise. Natural references have always been a central source of inspiration in my iconic projects, particularly the intricate mechanisms found in micro-organisms, plant tissues, and marine ecosystems. For this villa, the point of departure was the Strelitzia reginae — the “Bird-of-Paradise” flower — a living organism that reveals, through its slow dynamics, one of the most sophisticated models of natural intelligence, particularly in its maturity and reproduction. Its form, associated with the exotic bird of the same name, suggested a dual metaphor of color, diversity, and seduction.
The notion of paradise inevitably recalls the heritage of Persian miniature painting, where birds, flowers, and cosmic symbols unfold in layered compositions. Villa 212 sought to echo this lineage: a modern reinterpretation of heavenly geometry through asymmetrical cuts and dynamic forms, drawing on Iranian traditions of shamseh motifs, arabesques, and floral iconography. The result is an architecture that is both playful and spiritual, balancing metaphysical narrative with functional clarity.
The villa, with a site area of 1,000 m² and 252 m² of built area across three floors, is designed as a minimal yet iconic dwelling. Minimalism here is not an aesthetic reduction but a strategic choice — allowing the form’s inherent complexity to breathe without sacrificing efficiency, energy performance, or contextual harmony. The base geometry began with a complete hemisphere, with the southern façade opening transparently to the slope in glass, while the northern side was formed by a sequence of reinforced concrete shells, each stretched toward a single focal point. The design became more expressive when inspiration was taken from the droplets gathering on the Bird-of-Paradise flower, which informed the addition of a sculptural pool on the ground floor, its curvilinear shell complementing the villa’s geometry.
The spatial organization reflects a balance of openness and intimacy. The ground floor is an open-plan reception with panoramic views to the pool and garden, punctuated by a sculptural vertical circulation core. The upper floor houses the parents’ suite, a complete unit with generous daylight, terrace access, and a strong visual connection to the landscape. The basement, carved into the slope, accommodates two spacious bedrooms for children or guests and a living space for family leisure, with daylight admitted through site-sensitive orientation.
In its first design iteration, the villa also explored renewable energy systems, such as solar and geothermal energy. Although geothermal technology was not fully feasible locally, alternative heating and energy-efficient systems were integrated. Throughout the process, the goal was to merge Iranian architectural memory with a minimalist architectural language, giving the villa its distinctive identity.
Villa 212 represents a personal dream project — an experiment in clarity, narrative, and iconic form. It aspires to preserve a sense of “heavenly transparency,” while embodying both the joy of design and the rigor of architectural practice. Among my works, it remains one of the projects I recall with the greatest satisfaction.
2015
Project Name: Villa 212
Location: Bagh-Shahr District, New Town of Sadra, Fars Province, Iran
Project Type: Residential (Private Villa)
Design Year: 2015
Status: Fully designed (unbuilt, due to economic/political instability)
Site Area: 1,000 m²
Gross Floor Area: 252 m²
Number of Floors: 3 (Basement, Ground, First)
Structure: Reinforced concrete frame with curved concrete shells
Façade & Materials:
Southern façade: glazed curtain wall, transparent to slope and pool
Northern façade: reinforced concrete shells radiating toward a focal point
Additional elements: curved pool shell, landscape integration
Main Features / Program:
Basement: two bedrooms (children/guests), family TV lounge, garden views through slope orientation
Ground Floor: open-plan reception, sculptural circulation core, panoramic views to pool/garden, feature bathroom as free-standing columnar element
First Floor: parents’ suite with terrace, daylight, visual connection to garden and pool
Outdoor: pool with curved shell form inspired by “Bird-of-Paradise” droplets
Design Concepts:
Inspired by the Bird-of-Paradise flower (Strelitzia reginae)
Integration of Persian miniature motifs and geometries with minimalism
Concept of Simplexity — balance of complex form and minimal function
Exploration of renewable energies (solar, geothermal)
Architect / Design Lead: Amin Asali, Dr. Techn.
Design Firm: Contemporary Design Atelier (CDA)
Client: Sadra Development Co. (Sadra New Town, Fars, Iran)
Architect / Design Lead: Amin Asali, Dr. Techn.
Design Firm: Contemporary Design Atelier (CDA)
Design Team / Assistants: CDA in-house team
Structural Engineer: Dr. M. Dehghan
Mechanical / Electrical Engineer: A.P. Geramifard
Landscape Design: Integrated by CDA
Interior Design & Detailing: CDA Studio
Visualization & Graphics: CDA Studio Satt






