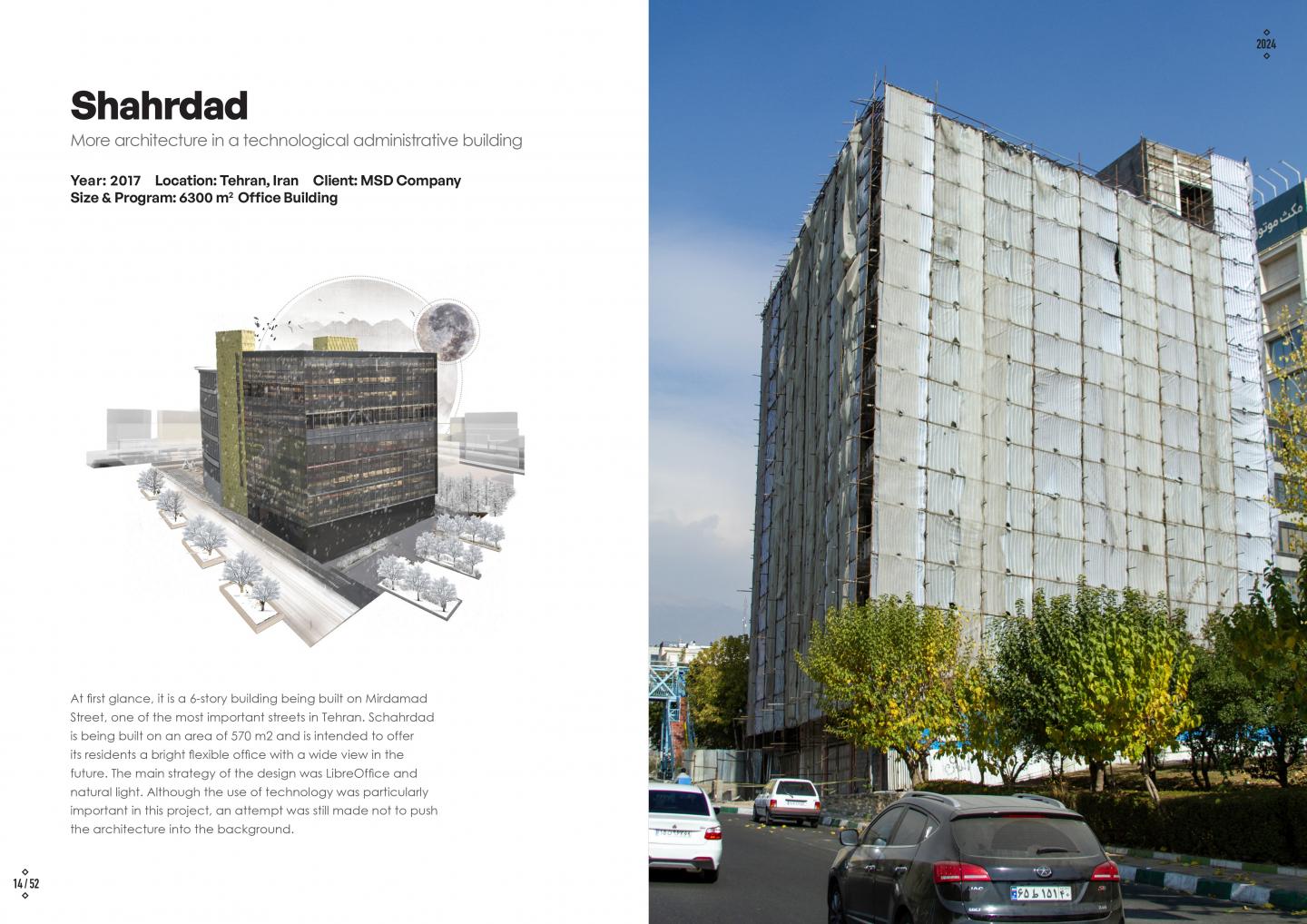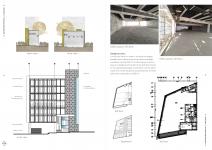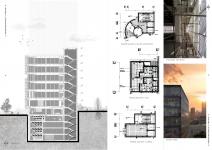The Shahrdad Office Building (2017) was conceived as a response to the rapidly evolving demands of contemporary office culture in Tehran, where clients increasingly seek not only functional workplaces but also environments that project identity, openness, and adaptability. Located on Mirdamad Street — one of Tehran’s most prestigious commercial corridors — the project was designed to offer bright, liberated, and future-ready office spaces within a dense and competitive urban fabric.
From the outset, the client’s brief emphasized maximum daylight penetration, flexibility of plan, and technological sophistication. In response, the design evolved around a structural and spatial strategy aimed at eliminating unnecessary obstructions: by employing a sophisticated steel structural system, the building achieves column-free open floor plates of approximately 360 m² per level. This structural liberation creates fluid spaces that can adapt to the changing needs of tenants, whether for large corporate headquarters, smaller modular offices, or collaborative workspaces.
The façade strategy was equally critical. Rather than treating the exterior as a purely functional envelope, it was envisioned as an active architectural skin mediating between the street, daylight, and interior work life. The resulting double-skin curtain wall system — covering three elevations and extending across 1,200 m² of glazed surface — allows natural light to flood the interiors while providing insulation and shading. The outer skin’s rhythm of glass panels, supported by spider fittings and interlaced with bands of black marble and aluminum frames, gives the building both transparency and gravitas, ensuring that technology does not overshadow architectural expression.
This balance between efficiency and identity was at the heart of the project. Too often, technologically advanced office buildings risk reducing architecture to a neutral container for infrastructure. Shahrdad resists this tendency by asserting a clear architectural character: a composition of contrasts — solid and void, opaque and transparent, rational and expressive. Its presence on Mirdamad Street is not simply that of a speculative office block but of a symbol of innovation and modern corporate culture in Iran’s capital.
The design process also paid close attention to human experience. Circulation was arranged to encourage intuitive movement, with a central spine organizing vertical cores and services. Public spaces, including the ground floor lobby and transitional areas, were designed with daylight, materiality, and proportion in mind, ensuring that even highly functional zones contribute to the building’s architectural narrative. The interplay of natural stone, glass, and steel frames reflects both permanence and openness, grounding the building in tradition while projecting it toward the future.
In summary, Shahrdad is more than a functional office block; it is a statement about the possibilities of technological architecture when merged with design integrity. It offers its tenants spaces of freedom and light, while presenting the city with a landmark that balances modern construction methods, sustainable daylighting strategies, and architectural presence. As a project, it illustrates how architecture can retain its voice within the technological age: precise, adaptable, and humane.
2014
2017
Project Name: Shahrdad Offices
Location: Tehran, Iran (Mirdamad Street)
Year of Design: 2017
Client: MSD Company
Project Type: Office / Administrative
Status: Under construction / partially realized
Site Area: 570 m²
Gross Floor Area: 6,300 m²
Number of Floors: 6 stories above ground 1 basement
Structure: Steel frame construction with reinforced concrete cores
Façade & Materials:
Double-skin curtain wall (three sides, 1,200 m²)
Frameless double glazing with spider fittings
Black marble cladding and aluminum finishes
Program Highlights:
Column-free office floors (approx. 360 m² each)
Lobby and reception area
Service areas (sanitary facilities, circulation cores)
Basement parking and service rooms
Client: MSD Company
Architect / Design Lead: Amin Asali, Dr. Techn.
Design Firm: Contemporary Design Atelier (CDA)
Design Team / Assistants: CDA in-house team
Structural Engineer: Asim Consultants
Mechanical / Electrical Engineer: A.P. Geramifard
Interior Design & Detailing: CDA Studio
Visualization & Graphics: CDA Studio Satt
Construction Manager / Contractor: CDA




