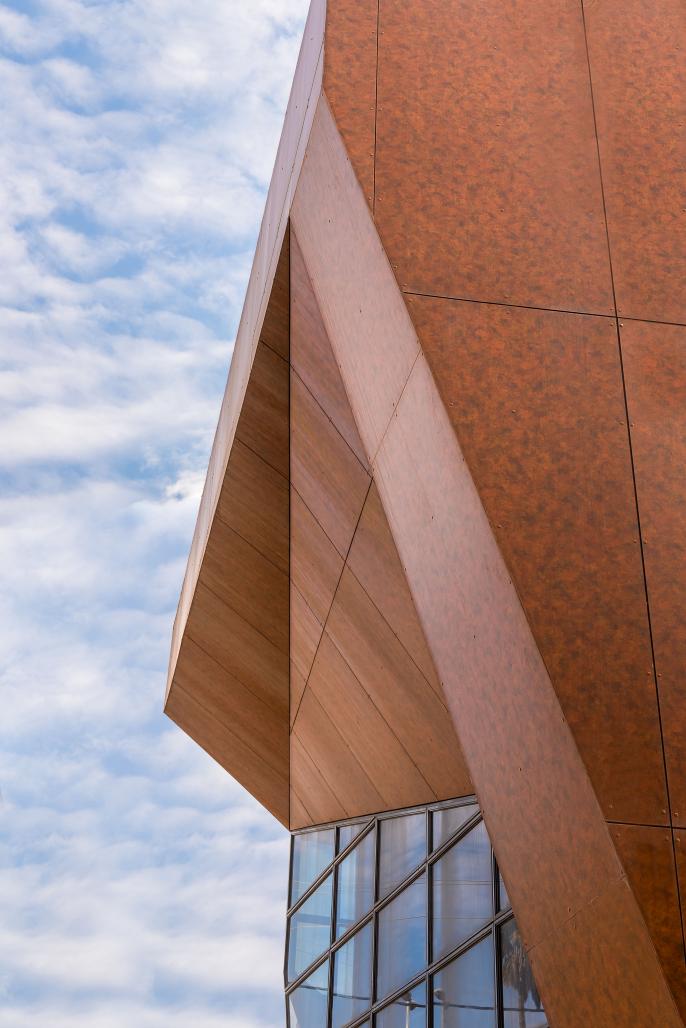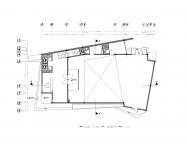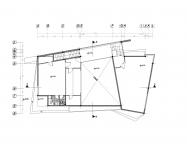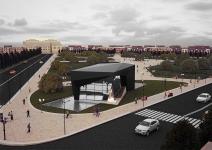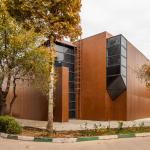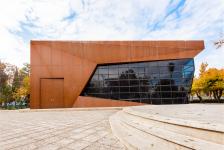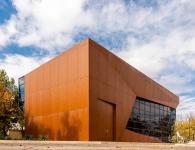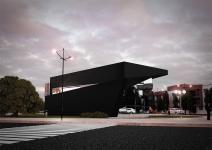The Black Box Theater in Shiraz was conceived as a poetic dialogue between architecture, light, and performance. The project emerged from an exploration of the word “CAST” — the casting of light, the casting of mass, the casting of actors, and the casting of shadows — weaving together architecture, theater, and cinema in a single conceptual field.
The design plays on the interactive relationship between mass, glass, water, and light, where each element reflects and refracts the other, creating an atmosphere of fluidity and transformation. At its core, the project unfolds Persian geometric traditions through a contemporary lens — a modern architectural wizardry that translates ancient patterns into living spatial experiences.
Simplexity, the recurring theme of my design philosophy, operates here as the guiding principle: the coexistence of simplicity and complexity, clarity and mystery, presence and absence. The theater is imagined not only as a performance space but as an architectural narrative — an amphitheater concealed within the valley, reached through a symbolic circumambulation that evokes the ritual journey toward knowledge and experience.
The architectural form emerges like a crystal hidden within layered stone, a geode revealed only when one enters its depths. Within, seductive details and crafted intersections of light and surface invite discovery, while the black box itself becomes both vessel and stage: an elemental void where the interplay of performance, architecture, and imagination is cast into being.
2014
2017
Project Name: Black Box Theater
Location: Shiraz, Fars Province, Iran
Project Type: Cultural / Performing Arts – Theater
Design Year: 2014
Status: realized
Site Area: 5000 m²
Gross Floor Area:350 m²
Number of Floors: 2
Structure: steel frame system
Materials (Conceptual): Stone, glass, water elements, reflective surfaces, HPL
Main Features / Program:
Black Box Theater (flexible performance space)
Public foyer and circulation areas
Outdoor plazas and approach sequences
Design Concept:
Based on the metaphor of “CAST” — light, mass, shadow, performance
Interactive relationship of mass, glass, water, and light
Unfolding Persian geometry through modern “simplexity”
Theater as a crystal / geode hidden within layered stone
Client: Shiraz Municipality
Architect / Design Lead: Amin Asali, Dr. Techn.
Design Firm: Contemporary Design Atelier (CDA)
Design Team / Assistants: CDA in-house team
Structural Engineer: A. Nesari
Mechanical / Electrical Engineer: A.P. Geramifard
Acoustic Consultant: Vox Co.
Lighting Designer: Nooran Co.
Interior & Detailing: CDA Studio
Visualization & Graphics: CDA Studio- Satt
Construction Manager / Contractor: M.A. Akbari
