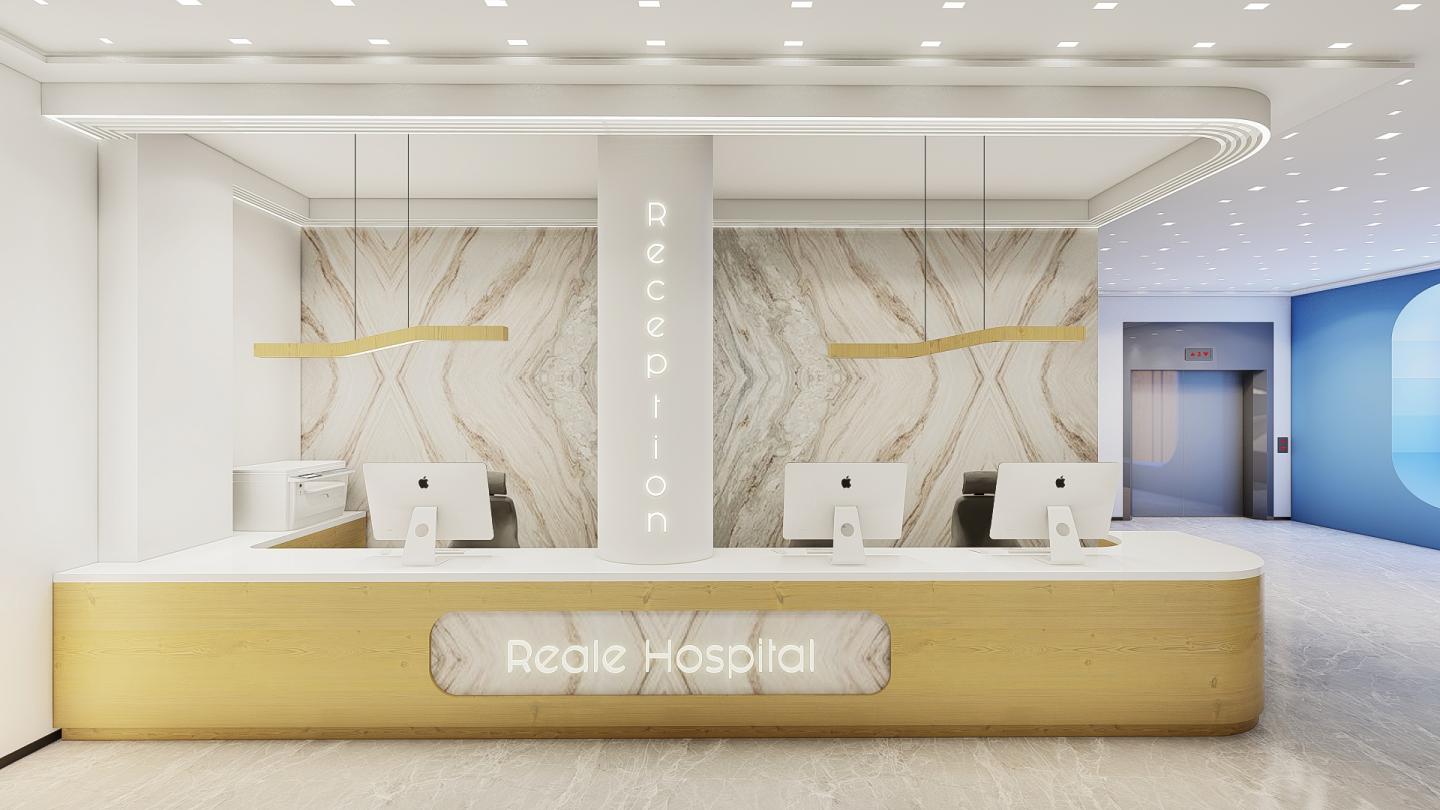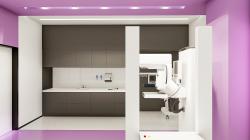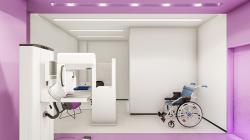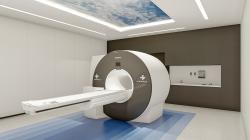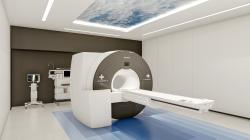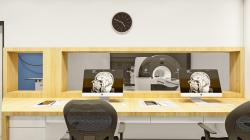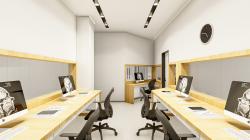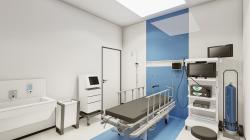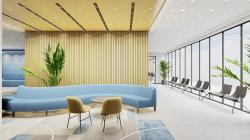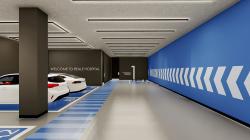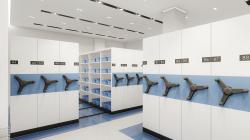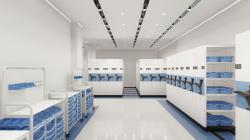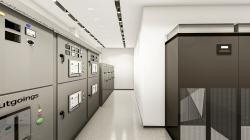The basement floor of Reale Hospital is designed to accommodate essential medical, technical, and logistical functions that support the hospital’s daily operations. The design prioritizes efficiency, hygiene, and patient/staff flow, while integrating advanced medical imaging facilities, storage areas, technical rooms, and support spaces. Neutral color palettes, clear wayfinding, and functional zoning have been applied throughout the interior layouts.
Reception & Waiting Areas
The waiting reception and hall areas feature bright, welcoming interiors with modern furniture and natural light elements. Soft-toned finishes, acoustic ceiling panels, and ample seating contribute to a calm environment for patients and visitors awaiting diagnostic or treatment services.
Diagnostic & Imaging Department
Dedicated rooms have been allocated for MRI, CT/X-Ray, and Ultrasound facilities.
MRI Suites: Equipped with advanced magnetic resonance scanners, with attention to patient comfort through ceiling-mounted ambient visuals and indirect lighting. The interiors use smooth, non-metallic finishes to ensure safety.
CT and X-Ray Rooms: Designed with lead-lined partitions for radiation protection. The layout optimizes staff workflow while minimizing patient movement.
Ultrasound Rooms: Smaller, acoustically treated spaces offering privacy and efficiency for sonographic examinations.
Together, these units form the Medical Imaging Department, the diagnostic hub of the hospital.
Endoscopy & Minor Surgery
Specialized suites for endoscopy and minor surgical procedures are included. These rooms are equipped with sterile surfaces, integrated storage for instruments, and modern surgical lighting. Adjacencies to changing rooms and recovery spaces ensure efficient clinical flow.
Pharmacy & Storage
The pharmacy storage, supply store, and procurement areas are designed for controlled drug and equipment management. Modular shelving systems, climate control, and secure access support both patient safety and operational reliability.
Additional storage zones for soiled workrooms and general supplies are separated to maintain infection control protocols.
Technical & Support Facilities
UPS & Technical Rooms: Host uninterrupted power supply units and critical equipment, ensuring hospital resilience.
Changing Rooms & Staff Facilities: Designed with lockers, showers, and comfortable finishes to support staff needs.
Report Room: A dedicated workspace for radiologists and clinicians to analyze and interpret diagnostic results.
Specialized Units
Morgue: Designed with high sanitary standards, dedicated refrigeration, and discreet access for operational sensitivity.
Car Park & Ambulance Drop-Off: Direct basement-level access ensures smooth logistics, with clear signage and circulation routes for emergency services.
Interior Design Principles
Hygiene & Safety: Use of antibacterial surfaces, seamless flooring, and easy-to-clean materials.
Wayfinding: Color-coded walls, signage, and ceiling patterns guide both staff and patients.
Lighting: A combination of natural daylight wells, LED ceiling panels, and medical task lighting enhances both efficiency and comfort.
Technology Integration: All diagnostic rooms are designed for PACS connectivity, ensuring digital imaging storage and access.
2023
MRI,X-RAY,Tomography
Pharmacy Storage
Selim Senin
Muge Gulce Kartal
Bilgehan Kucukkuzucu
