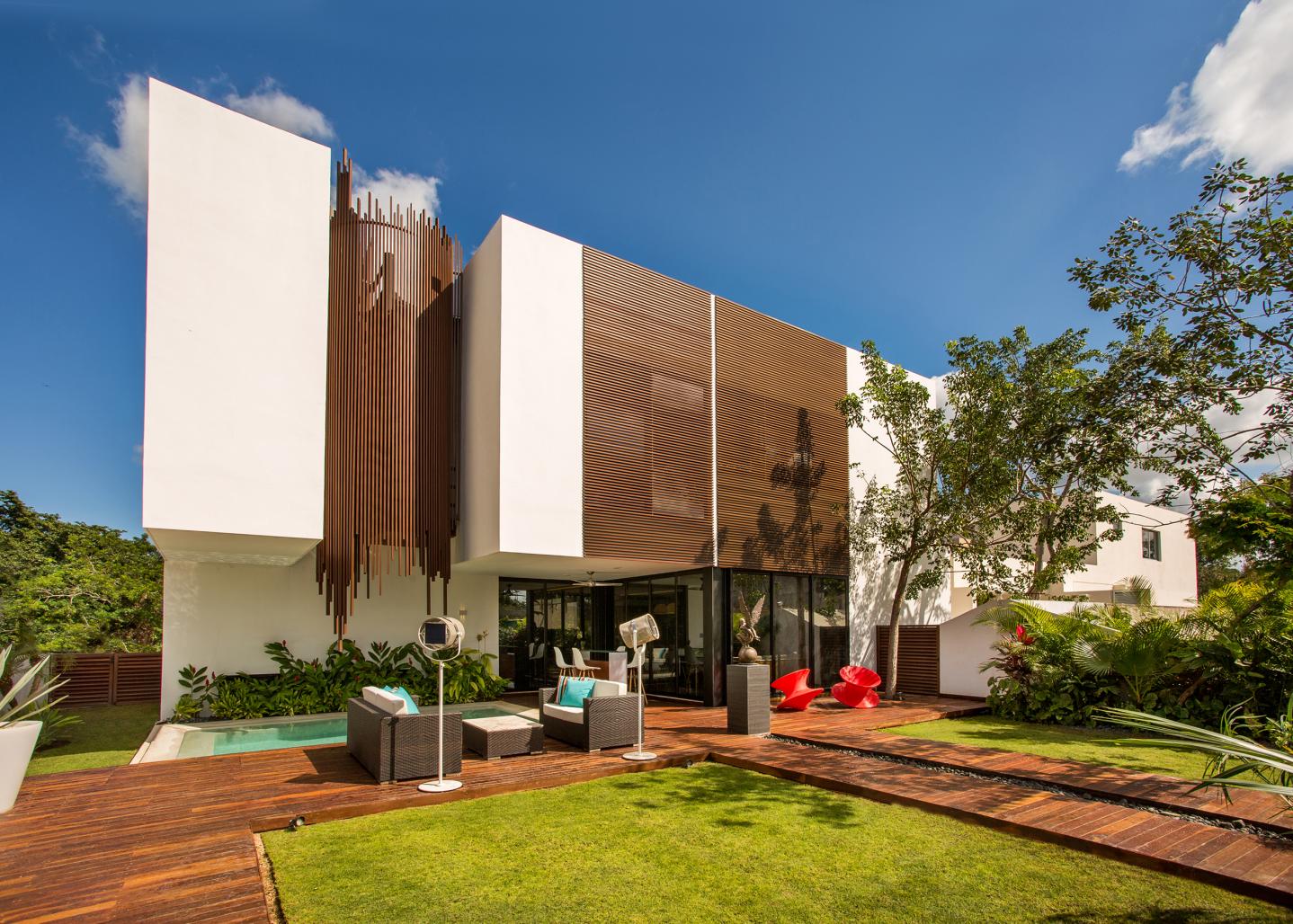OM House, located in the Yucatán Country Club, to the north of the city of Mérida, is a single-family home in which light is a constant protagonist as it is present on the different volumes of the residence, which were designed to interact with it, generating a constant play of lights and shadows throughout the project.
The project is developed on a plot of land of square proportions and irregular shape 20 m in front and 20 m long. It was solved through the search for intimate and private spaces, at the same time taking advantage of the landscape and surrounding vegetation of the land, which is located in an exclusive area on the outskirts of the city of Mérida, surrounded by the Yucatecan forest.
Inspired by the textile patterns of henequen fibers, a suspended triangular structure is created, covered with prefabricated concrete pieces made on site, an element that marks the access to the house and gives privacy to the social areas through an interior garden.
Light becomes the protagonist of the concrete wall by generating a play of shadows on the facade, which in addition to generating aesthetic richness, lowers the incidence of sunlight and heat towards the house.
Inside the house all the spaces open onto private gardens through lattices formed by aluminum tubulars.
On the roof is located a roof garden that allows you to enjoy the breeze and the Yucatecan flora. This area is reached via a sculptural staircase of aluminum tubulars, which is located above the pool; the positioning of these elements was inspired by the stalactites and cenotes of the area.
The whole project is solved according to LEED parameters. Rainwater harvesting systems were used for reuse in irrigation and sanitation facilities and the facades are covered with materials approved by the Green Coucil Building.
Among the other technologies used in the project that are focused on energy saving are: home automation system, green roofs, natural lighting systems and the coating of all windows with membranes against ultraviolet rays; all together, they keep the house at a comfortable temperature, which reduces energy consumption in the air conditioning system.
This home was solved through the search for intimate and private spaces at the same time as being able to take advantage of the scenery and surrounding vegetation of the land that is located in an exclusive area on the outskirts of the city of Mérida surrounded by the Yucatecan rainforest.
2014
2015
Project: Casa OM
Location: Mérida, Yucatán, Mexico
Year: 2015
Built Area: 338.91 m²
Firm: OWN / Arkham Projects
Authors: Arch. Luis Fernando García Ojeda / Arch. Benjamín Peniche Calafell / Arch. Jorge Duarte Torre
Photography: Leo Espinosa
Construction: Constro











