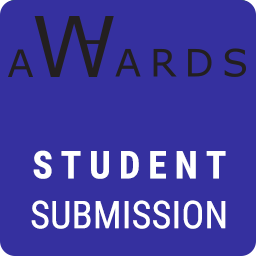At the intersection of architecture and Earth’s natural heritage, the Terranova Nature Museum emerges as a sculptural expression of environmental identity. Located along the Obhur coastline in Jeddah, the museum invites visitors to explore four ecosystems—Marine Life, Wildlife, Plants, and Geology—through an organic structure shaped by fluidity and biophilic design. Beyond an exhibition space, it acts as a living sanctuary for awareness, research, and sustainability, bridging science, culture, and ecology.
Aligned with the principles of Saudi Vision 2030, the design promotes sustainability, innovation, and environmental education. Architecture becomes a tool for advocacy and learning through passive cooling strategies, green infrastructure, and immersive digital experiences. The museum functions as both a civic landmark and an ecological ambassador, symbolizing the Kingdom’s commitment to a sustainable future.
Inspired by natural formations such as eroded rocks, sand dunes, and ocean currents, the museum’s form features soft contours and carved voids that breathe with the surroundings. Skylights, shaded terraces, and reflective surfaces introduce controlled daylight and frame views of the Red Sea, creating a seamless dialogue between interior and exterior.
The journey unfolds around a central atrium, connecting four thematic zones through fluid circulation. Ramps and bridges ensure accessibility, while interactive galleries, research spaces, and community facilities enrich the visitor experience. Complementary functions include a café, library, auditorium, outdoor learning gardens, and research laboratories.
The Terranova Museum transforms architecture into an environmental narrative, where structure, landscape, and experience merge into one living organism dedicated to nature’s preservation.
2025
The project is located in Jeddah, Saudi Arabia, occupying a total site area of 70,000 square meters with a built-up area of 22,000 square meters distributed over two floors.
The structure utilizes a lightweight steel space frame system that enables large-span and flexible interiors, enhancing spatial openness and adaptability. The double-skin façade, composed of high-performance glazing and GRC cladding, ensures thermal efficiency, supports passive cooling, and promotes natural ventilation. Integrated vertical gardens and solar orientation strategies reduce solar gain and lower the building’s carbon footprint.
A comprehensive sustainability strategy includes rainwater harvesting, greywater recycling, composting systems, and natural daylighting techniques, all contributing to improved ecological performance and reduced environmental impact.
The material palette features reinforced concrete, structural steel, GRC panels, high-performance glass, and locally sourced stone paving, selected for durability and environmental responsiveness.
Service zones such as mechanical shafts, archival storage, and workshops are strategically integrated to maintain clarity and functionality within the visitor experience.
The program encompasses four thematic exhibition zones, a research wing, a central atrium, a café, a library, an auditorium, and a series of outdoor learning gardens.
Sustainability features such as green roofs, native landscaping, passive cooling, and solar panels reinforce the museum’s identity as an environmentally conscious cultural landmark.
Student Architect: Ismail Nezar Aldarwish
Instructor: Dr. Marwa Abouhassan
Voted 0 times






















