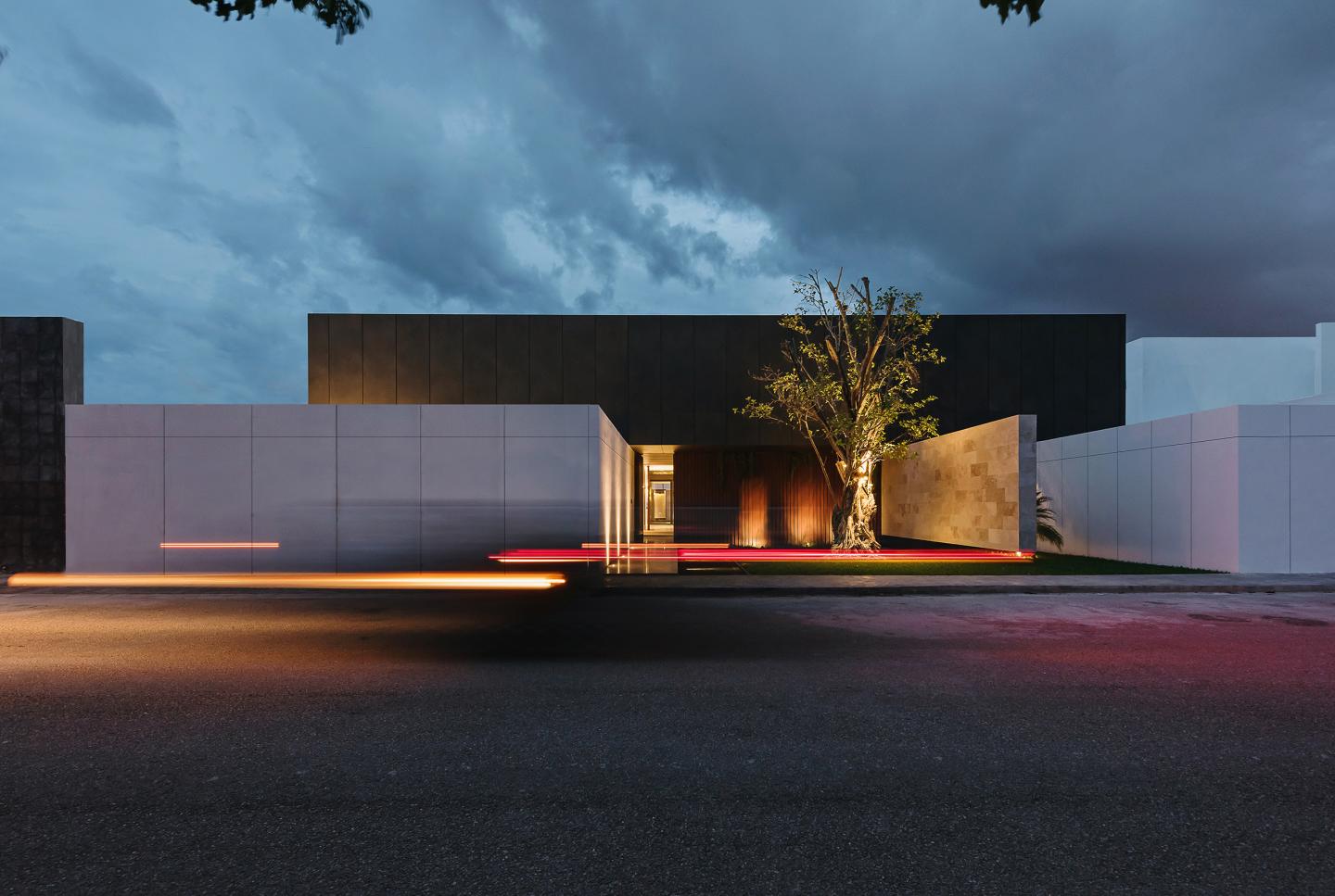TMZN is a conversation with the sun in which users are spectators of the everyday dialogue.
Being located in Mérida, Yucatán, México, its east-west orientation gives the project some benefits in terms of natural ventilation in the social areas of the house, however, in terms of sunlight the project had to be protected due to high temperatures and direct incidence of the sun, both from the east and the west.
The main idea was to ensure that the interior spaces were not directly affected by the sun, and protect the users from it high temperatures; the other main intention was to create unity in the façades through design. Suspended elements that hang from one side of the land to the other are present on both main orientations, but separated a couple of meters from the general structure of the house, which allows natural ventilation and views toward the sky and vegetation.
The street façade faces west. It is made out of solid volumes retracted from the first line of the property, which creates a transitional space between public and private areas, where a tree is the protagonist of the scene. During sunset, the sun and the tree interact, providing the main face of the house with different shadow prints everyday. These volumes allow the house to open windows to the west while being protected from the intense sun in Yucatan.
The back façade faces east. It protects the heart of the house, a large double height social area. This hanging element is a lattice that allows to filter dawn light and generates shadows on the terrace and the social areas of the house located at the ground floor, and protects the first floor rooms from the direct incidence of the sun, while providing privacy from the neighbors. The lattice columns become part of the vegetative scene by letting them be covered by local vines, which will gradually take over parts of the lattice in order to create a unique artistic piece.
2018
2019
Title: TMZN
Category: Residential
Location: Mérida, Yucatán, Mexico
Year: 2019
Built Area: 900 m²
Architecture Firm: Arkham Projects
Architects in Charge: Benjamín Peniche Calafell / Jorge Duarte Torre
Photography: Tamara Uribe











