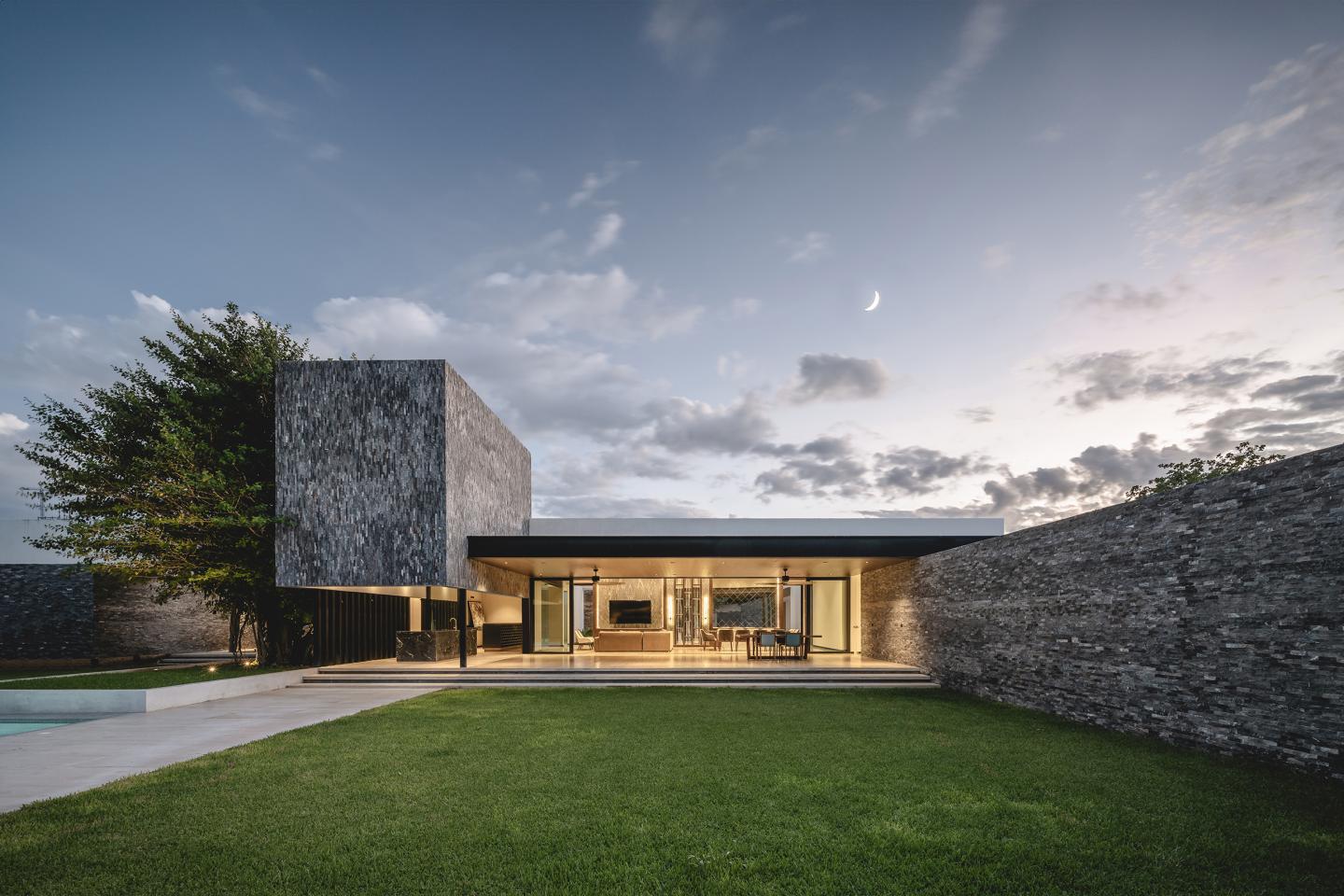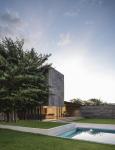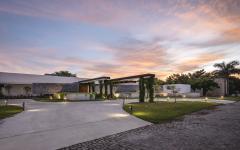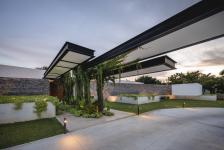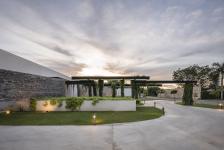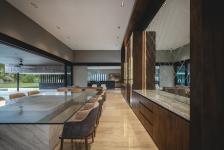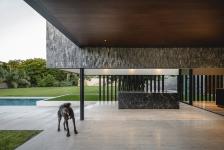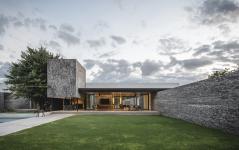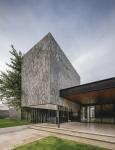Casa Donna reveals itself to the visitor with an imposing presence, culminating in a visual finale that welcomes with strength and distinction.
The design is based on the quest for a balance between the impressive visual presence and the internal functionality of the home. Conceived as a serene and welcoming space, priority has been given to harmonious integration with the natural environment. Every element, from the imposing wall that defines its identity to the stone volumes that structure its composition, has been meticulously designed to meet the aesthetic and functional needs of the residents.
The essence lies in offering a private and welcoming space, while establishing a deep connection with nature, allowing the entry of light and fresh air. It is more than just a residence; it is an architectural manifestation that celebrates the harmony between monumentality and intimacy, between exterior grandeur and interior warmth.
Upon entering the residential private area, Casa Donna presents itself as the main focal point, and the challenge was to design a home that was simultaneously striking, monumental, private to neighbors yet open to nature, a visual finale that welcomes without revealing its surprises.
The project starts with a large wall that provides identity to the project, offering a monumental visual finale while also protecting the privacy of the inhabitants by creating interior gardens, towards which its main function is to protect the home from the sun of the southwest, allowing openings throughout the house that invite light and fresh air.
2022
2023
Site: Mérida, Yucatán, México
Year: 2023
Built Area: 905 m²
Architecture Firm: Arkham Projects
Architects in Charge: Benjamín Peniche Calafell / Jorge Duarte Torre
Construction Company: Concretum
Landscape Architecture: Everis
Photography: Manolo Solis
