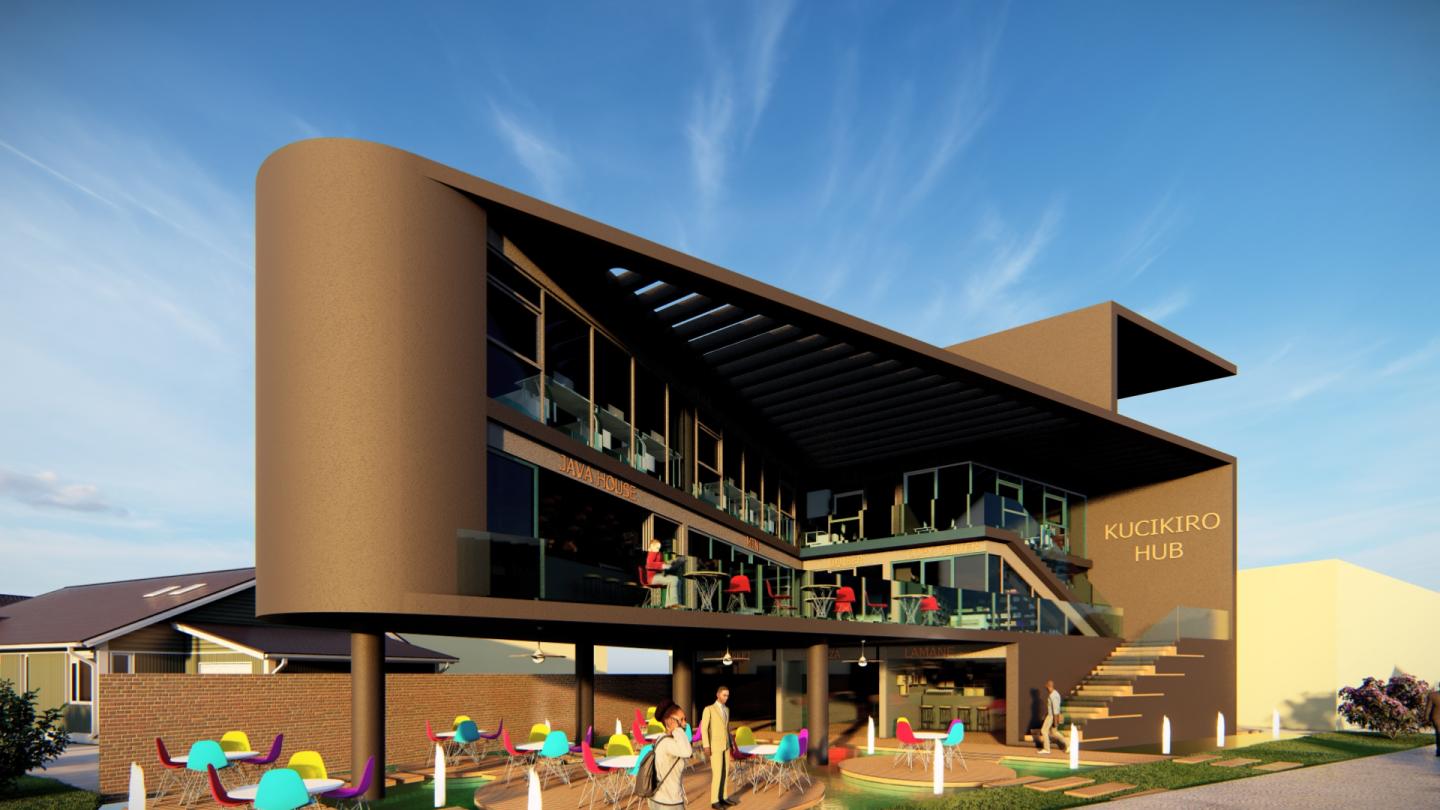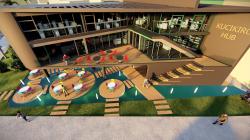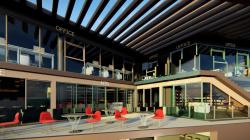The Kicukiro Hub is envisioned as a mixed-use commercial and social space that integrates retail, dining, and office functions within a contemporary architectural language. The design emphasizes fluid circulation, outdoor interaction, and iconic form to establish the building as a vibrant urban landmark in Kicukiro.
Ground Floor
Designed as a commercial base with shops, restaurants, and cafes.
Outdoor seating platforms are positioned within reflecting pools and connected by timber walkways, providing a unique open-air dining experience.
Water features and circular wooden decks serve both as functional seating areas and as a design statement.
First Floor
Dedicated to retail and dining spaces with extended terraces.
The terrace seating area creates a direct visual connection to the outdoor deck below, strengthening the indoor–outdoor relationship.
Cafes and restaurants benefit from double exposure: street-facing frontage and terrace views.
Second Floor
Planned for office use, providing flexible workspace solutions.
Offices are oriented to maximize natural light through large glass façades.
The upper floors are connected by an external staircase designed as a sculptural element integrated into the façade.
The Kicukiro Hub represents a fusion of modern design, commercial vibrancy, and outdoor culture. Through its unique water-deck platforms, layered terraces, and transparent office spaces, the building becomes more than a retail center—it evolves into an urban catalyst for innovation, leisure, and community engagement in Kigali.
2025
G 2 floors penthouse
Selim Senin
Bilgehan Kucukkuzucu





