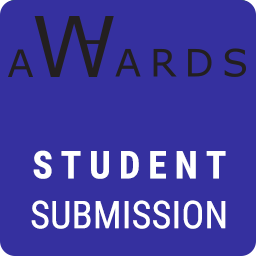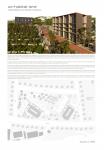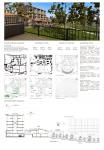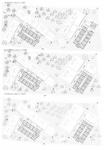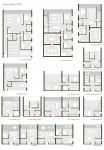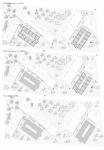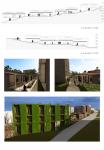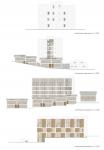With the rapid growth of cities, construction has become one of the major sources of global greenhouse gas emissions. Concrete production, especially, contributes significantly to carbon emissions because producing its main ingredient, clinker, requires very high temperatures. This links the construction sector directly to the climate crisis, showing that the way we build is an ecological issue. Traditional reinforced concrete buildings have high embedded carbon because cement production and construction processes use a lot of fossil fuels. Continuing to build with concrete at today’s rate is not sustainable in the long term, either environmentally or economically.
This project was developed to address these issues and to “rethink the way we build.” It proposes a holistic model that considers environmental, social, and economic sustainability together. Instead of reinforced concrete, the structural system uses cross-laminated timber (CLT), which comes from renewable forests and requires much less energy to produce. CLT also stores carbon absorbed during the tree’s growth, making buildings a carbon sink during their lifespan. Prefabricated CLT panels shorten construction time and reduce energy use and transportation emissions. Wood’s natural thermal resistance improves indoor comfort and lowers heating and cooling energy needs, reducing carbon emissions both during construction and use.
Reducing carbon emissions is not only about material choice but also about how people live. The project integrates living, working, and production functions. Shops, workshops, and offices on the ground floor open directly to the street, allowing residents to walk to work. This reduces transportation-related emissions while creating lively social and commercial spaces. Small businesses can operate here, and people interact with public life, strengthening the local economy.
The project also promotes social sustainability through shared spaces. Courtyards between blocks encourage community interaction. Shared facilities like laundries, workshops, playgrounds, and co-working areas reduce individual energy use. Shared laundry systems, for example, can save up to 30% of water and energy. This approach strengthens social connections while indirectly lowering carbon emissions.
Energy systems take advantage of the local context. In İzmir Balçova, geothermal energy is available and is integrated into the heating system, providing a low-carbon alternative to fossil fuels. Hydroponic and aquaponic systems are used in single-story buildings to produce food locally, improving water and energy efficiency and reducing transportation emissions.
The façade uses passive strategies suited to the climate. Southern façades have sunshades and green walls with plants that reduce solar heat gain, lower cooling needs, and help mitigate urban heat islands. Green façades can reduce indoor temperatures by 2–3°C and decrease energy use by 15–20%. Olive trees are chosen in landscaping to strengthen ecological resilience and increase carbon storage.
In conclusion, this project offers a multi-layered sustainability approach: low-carbon materials, renewable energy, shared resources, reduced transportation, and increased carbon sinks. It reinterprets social housing to create a model that is environmentally, economically, and socially resilient. The building becomes more than just a physical structure—it is an urban ecosystem that supports life while reducing carbon footprints.
2024
Structure & Material
The project uses Cross-Laminated Timber (CLT) as the main building material. This reduces embodied carbon by up to 75% compared to reinforced concrete. CLT panels are lightweight, prefabricated, and earthquake-resistant, creating minimal site waste. Wood insulation improves energy efficiency and indoor comfort.
Energy & Water Systems
Geothermal heating and solar energy supply 60% of total energy, lowering operational carbon by 35%. Passive design, shading, and green walls improve thermal performance. Greywater recycling and bioreactor systems reuse 90% of water for irrigation and toilets. Rainwater and organic waste are used for hydroponic and aquaponic farming, creating a closed ecological cycle.
Social & Urban Strategy
Ground-floor workshops and shops open to the street, supporting the local economy and walkability. Shared laundries, co-working spaces, and courtyards encourage social interaction and reduce resource use.
Performance Summary
Embodied Carbon: –75% (CLT vs concrete)
Operational Carbon: –35% (renewables passive design)
Water Reuse Efficiency: 90%
Mobility Emissions: –40% (mixed-use planning)
Studio conducted by Associate Professor Dr. Zeynep Durmuş Arsan, Fall 2024.
Project by Burak Özcan.
Voted 0 times

