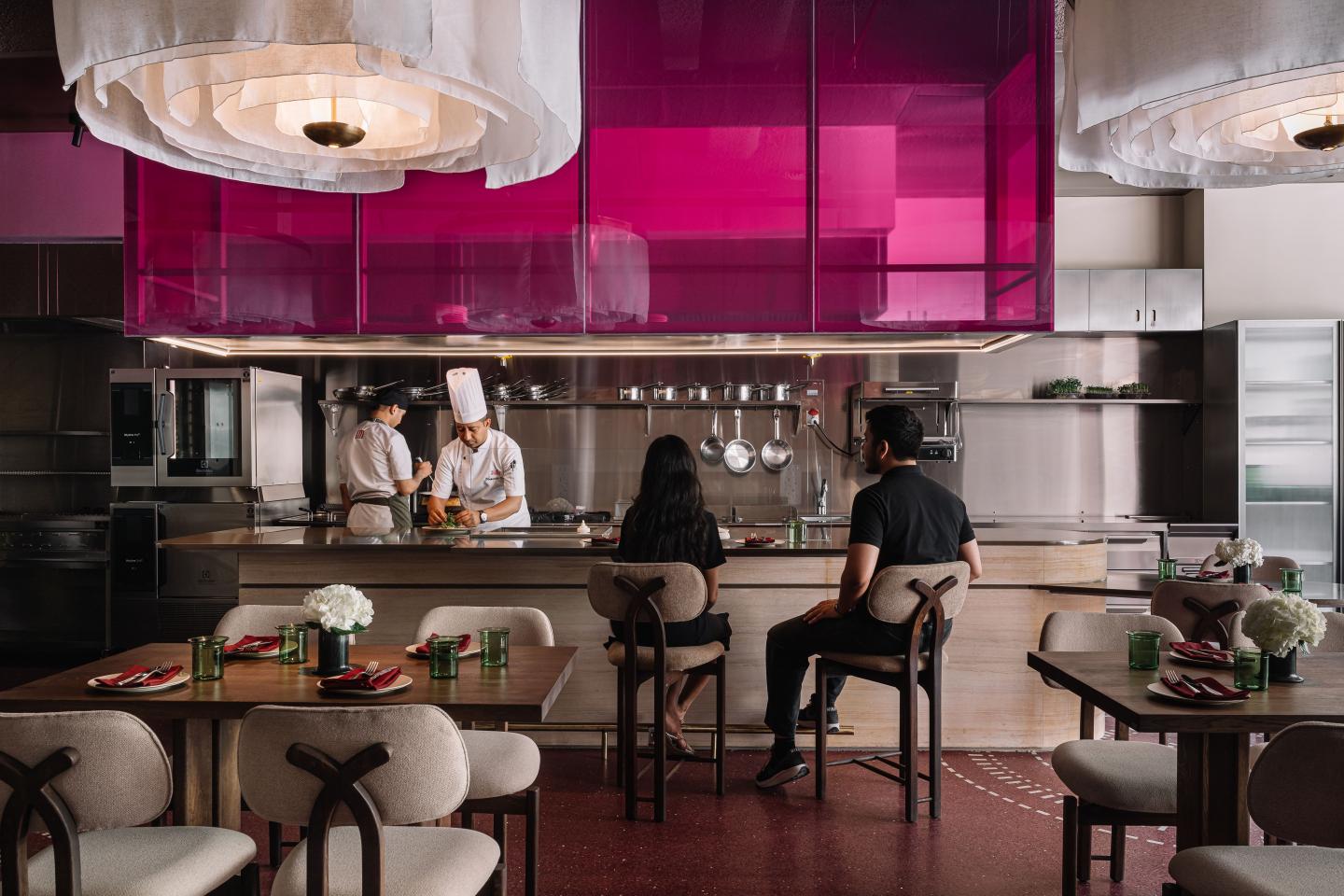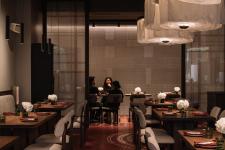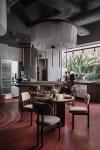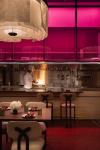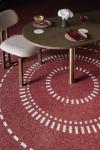Anjeer, a new restaurant in Gurugram from the team behind New Delhi’s hugely successful Fig at Malcha, carries the brand’s ingredient-forward approach into a contemporary, intimate, Indian dining offering. Philosophically, the restaurant aims to break traditional notions associated with Indian restaurants, right from portions and plating to the broadening of occasions and customers typically associated with the format. The design of Anjeer—a collaboration between Studio Lotus and Studio GreyMatter—reflects this brand philosophy, rooting it through craft and material authenticity yet being light, contemporary and playful in its experience.
At the heart of this reimagining is the spatial program. A key gesture—radical in the context of Indian restaurants particularly—is the decision to treat the kitchen and dining as one continuous experience. There is no threshold, no theatrical pass, no typical back of house. Instead, the kitchen unfolds into the dining space, integrating cold stations, a bar, a coffee counter, even a walled pot-wash, as visible parts of the guest journey. The spatial gesture puts the brand’s food philosophy at the front and centre of the dining experience, the equivalent of sitting at a friend’s kitchen table—casual, warm, and open. The chef may be just across the counter, the barista steps away, the clink of prep and plating part of the atmosphere.
At the entrance, sitting up against the curved glass façade is the coffee counter, which, together with the bar, puts the activity in full view of passersby too, not only to the diners within. The main dining space offers intimate clusters of tables for two and four, inviting individuals, couples, and smaller groups—a contrast to the communal, family-style seating often associated with the cuisine. The kitchen worktop runs along the entire length of the space. Separating it from the dining area is a chef’s table that serves up an intimate, interactive dining format. A small group dining space at the far end of the restaurant with direct lines of sight into the hot kitchen with its tandoor, provides an experience quite distinct from the rest of the space.
Echoing Anjeer’s core culinary values, the material palette of timber, terrazzo, stone, and fabric signal a contemporary Indian voice—crafted, considered, and quietly expressive. In the largely monochromatic shell, texture plays a defining role in creating atmosphere. The walls of the communal dining space, for instance, showcase bush-hammered Gwalior Mint sandstone in four hand-dressed finishes that, laid together, recall woven fabric. Sandwiched between sheets of glass, translucent embroidered fabric panels—a contemporary take on kantha—notionally separate it from the rest of the dining area. The gesture of using fabric extends into the main restaurant space, where custom-made light fixtures hang, their sheer layers, casting soft, diffused light over the solid oak furniture. The monochromatic story extends into the coffee counter, bar and the chef’s table, all clad in Indian Teak stone.
Injecting the space with a solid pop of colour is the gantry—a slick, glass box in the brand’s signature bright pink. The colour also finds resonance in the terrazzo flooring, albeit in a more muted shade. Running seamlessly throughout the restaurant, it serves to reinforce the idea of the dining and kitchen areas as one unified space. White terrazzo inlay takes the form of gentle ripples in select spots in the dining area, and a dashed kantha-like pattern that marks the communal dining section.
Anjeer is, in many ways, a gentle provocation. It challenges what a restaurant serving Indian cuisine can look like, how it can feel, and who it can be for. Without spectacle or excess, it shifts the conversation—from themed to thoughtful, rooted and reimagined.
2024
2025
Anjeer Fact File (@anjeerdining)
CONSULTANTS (Name | Company name - along with Instagram handles where possible)
Design Collaborator – Studio GreyMatter (@studiogreymatter)
Structural: NA
MEP: Abid Hussain Consultant
Landscape: NA
PMC: NA
Facade: Studio Lotus, Studio Greymatter
Lighting: Design Matrix
Energy: NA
Other: NA
CONTRACTORS
General Contractor: RL Interiors (Mr. Kailash Yadav)
Millwork: RL Interiors (Mr. Kailash Yadav)
Furniture: Solid Bench (Ms. Avantika Oli)
Structural/ Civil: RL Interiors (Mr. Kailash Yadav)
Mechanical: ATMOS
Electrical, Plumbing: RL Interiors (Mr. Kailash Yadav)
Interiors: RL Interiors (Mr. Kailash Yadav)
Landscape: NA
Facade: NA
Brand & Signage Design: CoDesign (@codesign.in)
PRODUCTS / VENDORS
ACP / Concrete: NA
Windows/ glazing system/ Glass: Mr. Glass
Sanitaryware / Fittings: Jaquar
Flooring: Colortale LLP.
Furnishing: Kapaas (Warwick Fabrics)
Furniture: Solid Bench (@solidbench)
Air Conditioning: NA
Architectural Lighting: Delta lighting
Decorative Lighting: BDCL AKFD (@akfd_studio)
Paint & Ceiling Foiling: NA
Acoustic Spray: Acosorb
Wall stone panelling: World of Stones
Wallpaper: NA
Art / Artefacts: NA
Environmental Graphics: NA
BMS: NA
Signage: VDIS
Design Firm: Studio Lotus x Studio GreyMatter (@studiogreymatter)
Design Team (Instagram Handles): Asha Sairam (@ashasairam), Apeksha Agrawal (@theappygram), Tanuj Biyani (@tanujbiyani), Soumya Balani (@soumya.balani)
Collaborator Firm/s: Studio GreyMatter
Collaborators Design Team (Instagram): Apeksha Agrawal, Tanuj Biyani, Soumya Balani
Photographer: Ishita Sitwala
