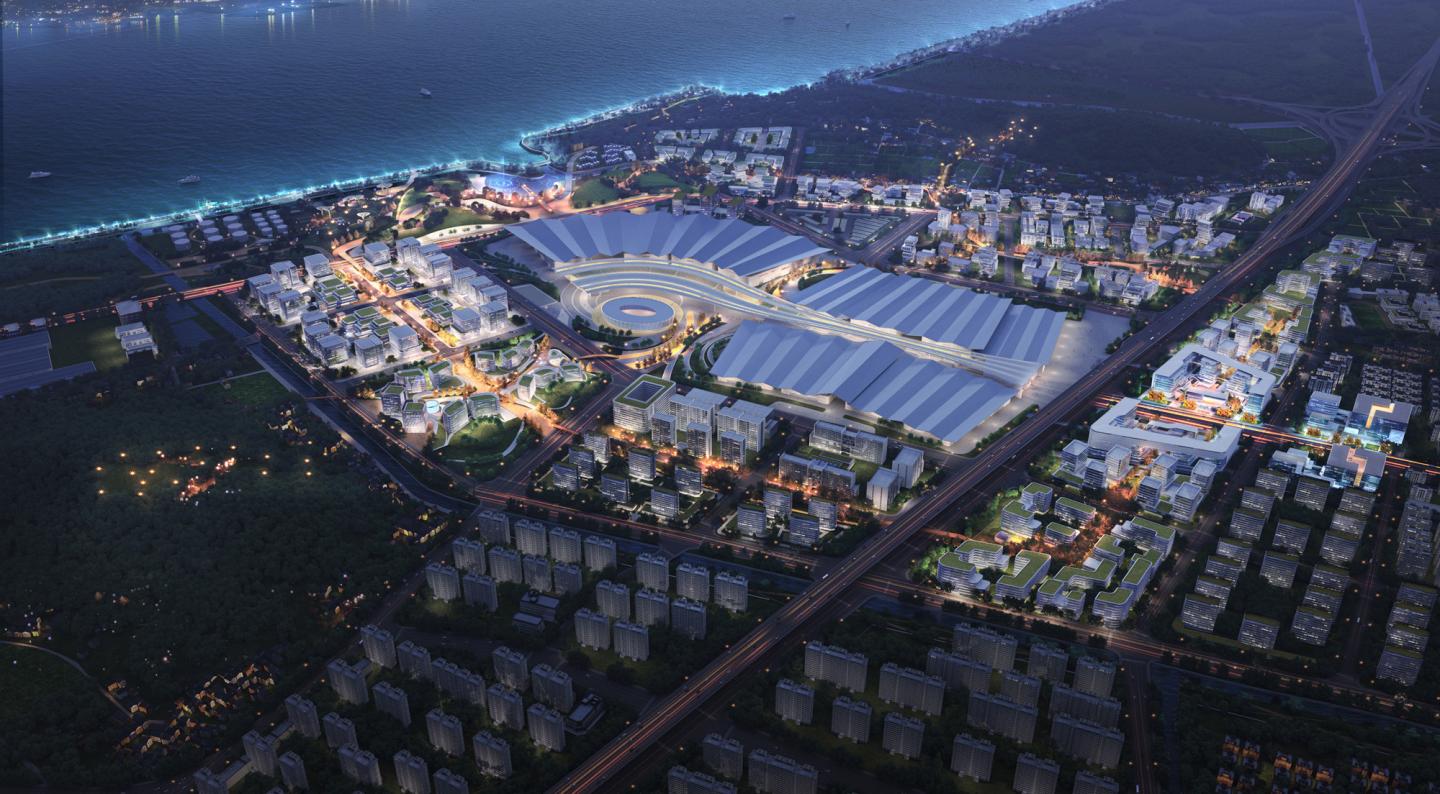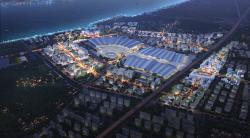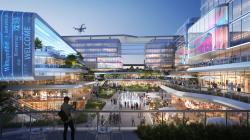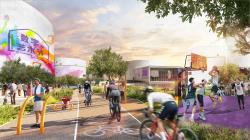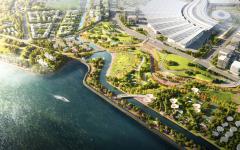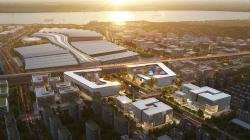Led by Aedas Executive Director Ning Huo and Director Edward Guo, the visionary masterplan reimagines urban space for the digital era in Hangzhou, China's leading digital economy centre and host city of the Global Digital Trade Expo. Strategically positioned at Hangzhou's thriving airport economic zone, the project combines the city’s advanced digital infrastructure and innovation capabilities to establish a new global hub that will accelerate high-quality urban growth.
The main challenge is to transform a vast area of land into a dynamic platform that stimulates innovation and connects globally, while avoiding functional disconnection. To address this, the project implements an innovative dual-path development model of ‘Exhibition Cultural Tourism’ and ‘Exhibition Digital Trade.’ The framework concentrates on four key sectors: convention and exhibition services, digital content creation, cross-border e-commerce, and digital services. The plan aims to create a garden-style digital trade environment that blends with the natural landscape while positioning the area as a global pioneer in digital trade.
Four Major Innovative Planning Strategies
The future digital trade space is not just an isolated production unit. The urban plan reimagines digital trade spaces as vibrant innovation centres through four transformative concepts:
1. Community-based: Comprehensive support systems for innovators
The plan incorporates below four functional sectors and together, these sectors form a unified digital trade ecosystem.
• Digital Trade Expo at the Core features riverside open spaces and outdoor exhibition areas;
• Digital Trade Service Cluster in East Zone supports new digital business formats and services;
• Digital Innovation Headquarters Park in South Zone targets cross-border e-commerce and develops financial platforms; and
• Digital Creative Culture Valley in North Zone introduces digital IP and incubation resources
2. Platform-based: Combine resources to generate value
The masterplan adopts a ‘Creation – Exhibition – Garden’ approach that integrates the four functional sectors into the natural landscape. Shared spaces and amenities are created between sectors to enhance collaboration and combine essential resources for value creation.
3. Adaptable designs: Keep pace with rapid industry evolution
To address the fast-changing digital trade industry, the masterplan adopts a ‘flexible growth’ approach, customising spaces for different business needs, such as incubation bases and service centres. This allows for adaptable spaces that can respond to market changes.
4. All-Time Operation: Cater to diverse needs and sustain vibrancy
The masterplan includes an all-time operational strategy to meet diverse needs, achieving 24-hour vitality through integrated operations and year-round events, creating a lively environment throughout the seasons.
Ecological and Green Pedestrian System
The masterplan combines green ecology with pedestrian systems, creating a multi-layered open space and a well-connected transportation network through leisure walkways and community streets.
Orderly Phased Development
The development follows a carefully structured timeline coordinated with territorial spatial planning, featuring simultaneous construction and operation through phased implementation. The first phase will focus on easily developable land, ensuring smooth transitions and ongoing planning execution.
The initial area includes parts of the South Zone Digital Innovation Headquarters Park and East Zone Digital Trade Service Cluster, which emphasises walkable and vibrant spaces, creating a biophilic courtyard environment. The East Zone will feature an iconic ‘wings-shaped’ building, serving as a landmark of the area.
‘Located at this dynamic intersection of river and air transport networks, the project represents a seamless integration of natural beauty and technological progress where digital innovation converges with global commerce,’ Ning and Edward share.
2025
Project: Masterplan and Key Site Architectural Concept Design of Hangzhou Global Digital Trade Innovation Hub
Location: Hangzhou, China
Client: Hangzhou Airport Construction Investment Group Co., Ltd
Conceptual Planning and Key Site Architectural Concept Design: Aedas in joint venture with Zhejiang Southeast Architectural Design Group Co., Ltd
Gross Floor Area: 3,210,000 sq m (321 ha)
Year of Completion: 2030 (Phase I Development)
Design Director: Ning Huo, Executive Director and Edward Guo, Director
Conceptual Planning and Key Site Architectural Concept Design: Aedas in joint venture with Zhejiang Southeast
Design Director: Ning Huo, Executive Director and Edward Guo, Director
