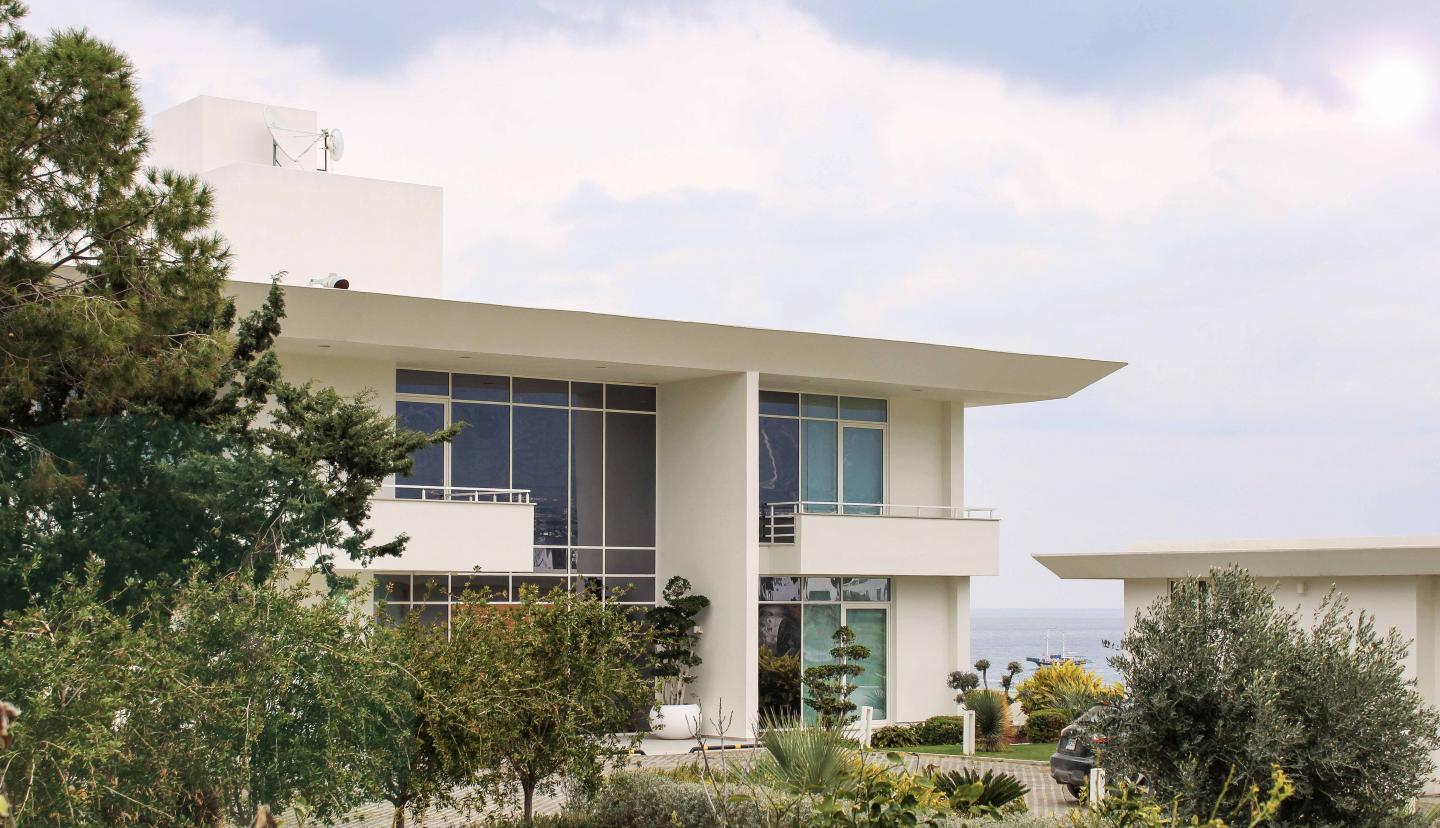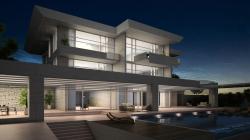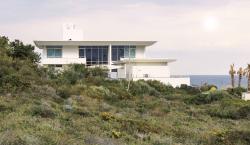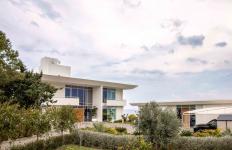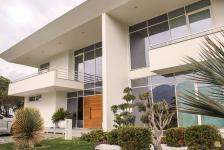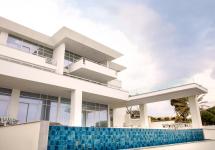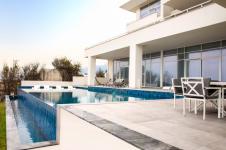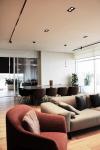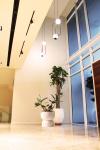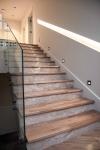During the site visit in Snake Island Zeytinlik neighbourhood of Girne in 2022, it has been detected that there was an old residence which was not being used any more and it was structurally damaged in years. With the handover of the property, new owners agreed to demolish the old building and build a modern minimal Mediterranean Turkish house in place of the old demolished building. The house would be designed to reflect the regional and climatic characteristics of Cyprus by the architectural articulation of its own period.
The project area is a rectangular shaped land situated on the west side of Girne center, leaning on to the sea shore and positioned by the north-south direction. The land is open to the prevailing wind of Girne coming from North-West direction and therefore it is hugely effected of sea salt and humidity. It is a high sloped land which is surrounded by maquis and mediterranean pines situated in a low density housing settlement. Considering all these natural factors, passive climatization principles and solar energy systems are applicated according to the legislations of K.K.T.C. The western facade has been opaqued by all possible means; also northern and southern light is taken into the building controlled by wide eaves and shades.
The northern façade of the basement floor is completely withdrawn to form an arcade which is associated with a swimming pool and terrace area. This semi-open area has become a space where the family spends most of its time, especially in summer months. This arcade, intentionally reduced the perception of height when viewed from the sea, by visually differentiating the floors, and at the same time linked the living spaces more with the sea, pool and the garden. In addition, a front garden, a guest house, a car park and a charging station were created at the entrance level of the building. The seaside pier was renovated, and a garden fireplace, terrace and relaxation areas were added to the garden between the beach and the building.
In line with the user demands, the plan scheme was organised with 9 rooms including 8 suites and 1 attendant suite. In addition, an external guest house was also included in the project . Considering the crowded program, the slope and longitudenal direction of the site perpendicular to the sea, the house is designed consisting 1 basement and two normal floors, gradually fitting into the slope with volumetric discharges and retreats. The bedrooms and living areas gathered around a central sofa which makes easier to settle on the narrow side of the land. This central plan scheme forms the basis of a modernised Turkish house. The eaves are widened for intense wind and sunlight, and the traditonal mediterranean colour white rendering was preferred due to its heat retention and reflection effect, which is applied with a traditional lime plaster mixture for preventing moisture and mold.All these components emphasizes a local, modern and minimal visual language of architecture. The same approach is followed in materials, interiors and details as well.
2023
2024
Project Year:2023
Completion of Construction: January 2025
Construction Area: 1580 m2
Land Area : 3150 m2
Project Office: YT Architects Design Studio [ YT Mimarlık Ltd. Şti. ]
Project Team: Sezin Yanmaz, Tuna Talay
Consultant: Bülent Taşer
3D Visuals: Ahmet Elginöz, Sezin Yanmaz
Arch. Photography: Halil Madi, Sezin Yanmaz
