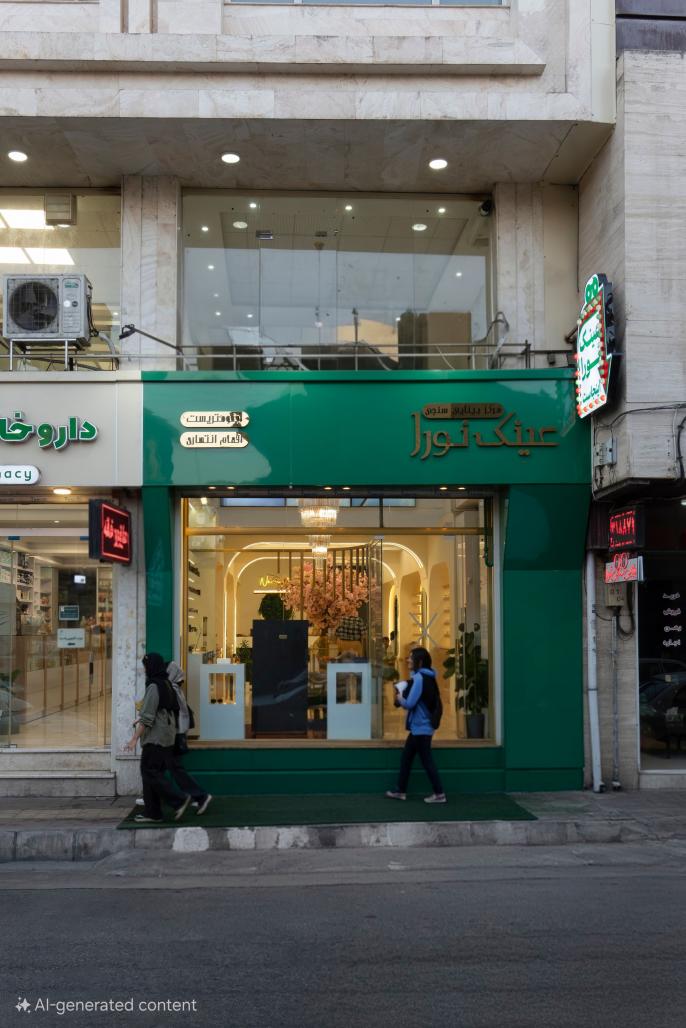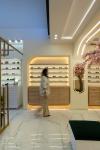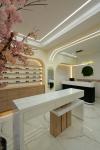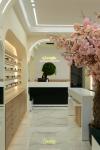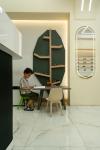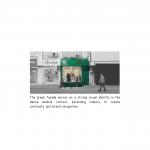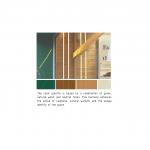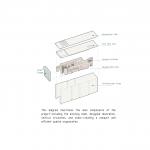Introduction
The interior design of Noura Eyewear and Optometry Center was carried out on one of Rasht’s busy healthcare-oriented streets, with the aim of creating a welcoming, legible, and functional environment. The narrow plot, with a width of only 3.5 meters and length of 17 meters (70 sqm ground floor), along with a 35 sqm upper floor for support spaces, posed a significant design challenge. The project’s location—surrounded by clinics, medical offices, and similar stores—necessitated a distinctive identity and an enhanced user experience.
Legibility, Identity, and Urban Presence
To achieve visual distinction in a competitive urban context, the façade and entrance were designed with strong color identity. Green, used as a guiding and prominent element, extends from the exterior into the interior, clearly defining the function of the space. Behind the reception counter, greenery and color continuity reinforce this design language indoors.
Functional Layout and Spatial Organization
On the ground floor, the layout includes waiting, reception, examination, eyewear retail, and delivery areas. The VIP zone for branded eyewear testing and sales was placed near the storefront to provide an exclusive shopping experience. A small red carpet adds a sense of luxury and distinction to this area.
To establish a focal point in the narrow space, a central table was positioned as both a demonstration station for optical lenses and a tool to guide visitor circulation. At the heart of the store, a large planter with pink blossoms serves as a calming and vibrant natural element, contrasting with the dominant green palette and enhancing the user experience.
Arched Forms, Furniture, Materials, and Color
Eyewear displays on both sides are framed within arches, a design language echoed in the ceiling and stands to ensure spatial unity. Wooden shelves and cabinets introduce warmth and authenticity, balancing with the green accents to create a harmonious and inviting atmosphere. In the waiting area, fixed green-upholstered benches enhance space efficiency while maintaining visual consistency. The green reception counter aligns with the overall design scheme.
Lighting and Mirrors
The lighting strategy combines linear ceiling lights, accent lighting for displays, and focused lighting in the VIP area, resulting in a bright, engaging interior. Mirrors along the eyewear selection path not only aid customers but also amplify reflections, making the space appear larger.
First Floor – Support Spaces
The upper floor accommodates support functions including restroom, pantry, and storage. These areas are efficiently placed with minimal interference with public zones, ensuring smooth staff operations.
Conclusion
Noura Eyewear exemplifies how thoughtful interior design can transform a compact, high-traffic urban setting into a distinctive and user-friendly environment. With emphasis on legibility, soft forms, natural materials, and intelligent lighting, the project creates a functional, calming, and memorable experience for both clients and visitors
2024
2024
Noura Eyewear exemplifies how thoughtful interior design can transform a compact, high-traffic urban setting into a distinctive and user-friendly environment. With emphasis on legibility, soft forms, natural materials, and intelligent lighting, the project creates a functional, calming, and memorable experience for both clients and visitors
Sara Safari Eshliki
