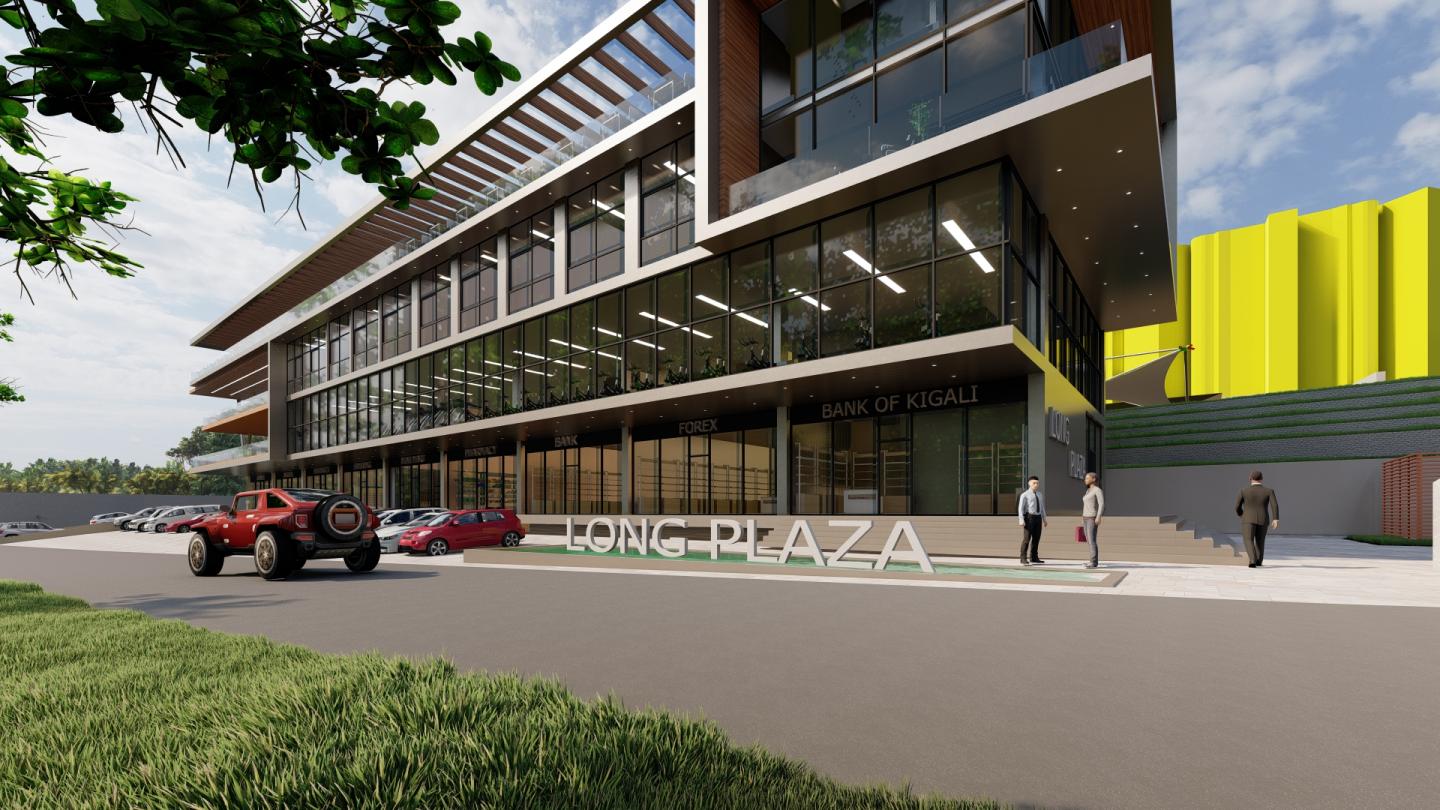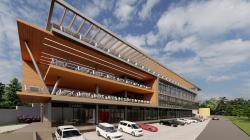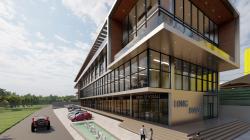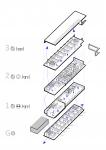Long Plaza is a mixed-use commercial complex designed to provide a vibrant hub for retail, services, banking, and leisure activities. The building is located in Kigali and is envisioned as a contemporary architectural landmark that combines modern retail typologies with open-air terraces and social spaces.
The project’s architectural approach emphasizes transparency, accessibility, and spatial layering, while creating a strong street presence that invites both pedestrians and vehicles.
1. Functional Program & Spatial Distribution
The building is organized into a clear vertical hierarchy across multiple levels:
Ground Floor (G):
Main entrance lobby and direct street access.
Retail units including pharmacy, convenience shops, and brand showrooms.
Multiple entrances for pedestrian flow and customer accessibility.
First Floor (1):
Retail and commercial services, including fitness/wellness functions.
Direct connection with restaurants and informal dining areas.
Open floor plan allows flexible tenant subdivision.
Second Floor (2):
Professional services such as dental clinic and additional food outlets.
Balanced integration of healthcare and leisure to maximize public attraction.
Third Floor (3):
Dedicated to restaurants and dining facilities.
Large terraces extending outward to create semi-open dining experiences.
Strategic use of double-height spaces to maximize daylight and outdoor views.
2. Circulation and Accessibility
Vertical circulation is achieved through strategically placed staircases and service cores, highlighted in the exploded axonometric diagram.
The building’s circulation emphasizes direct flow from ground entrances upward to terraces, encouraging a natural transition from commercial to social spaces.
Multiple entrance points at ground level ensure permeability from different directions, enhancing urban integration.
3. Architectural Language & Materiality
Façade Strategy:
Extensive use of glass curtain walls provides natural light penetration and visual transparency, strengthening the building’s retail character.
Projecting terraces with wooden soffits create a warm, tactile contrast to the glass façade, offering both shading and human scale.
Structural Expression:
Exposed inclined steel columns emphasize dynamism and architectural identity while structurally supporting cantilevered terraces.
Material Palette:
Combination of glass, steel, and wood finishes ensures a balance between modernity and natural warmth.
The linear wooden cladding under the terraces adds rhythm and depth to the elevation.
4. User Experience & Public Realm
Outdoor dining terraces establish a vibrant social character, maximizing Kigali’s favorable climate.
Retail variety (banks, branded shops, barbers, pharmacy) creates an everyday-use hub for the community.
The plaza frontage is activated with signage, landscaping, and parking spaces, enhancing accessibility for customers arriving by car.
5. Sustainability Considerations
Deep cantilevered terraces provide passive shading, reducing solar gain on glazed façades.
Natural cross-ventilation opportunities are integrated through terrace openings and façade modulation.
Efficient floorplates allow adaptive re-use of commercial spaces in response to changing tenant needs.
6. Conclusion
Long Plaza is designed as a modern commercial plaza that blends retail, healthcare, banking, and dining into a coherent architectural statement. Its layered terraces, transparent façades, and warm materiality establish it as a recognizable landmark. Beyond its commercial function, the project offers a lifestyle destination, fostering social interaction, leisure, and economic activity in Kigali.
2021
Basement G 3 floors
Selim Senin
Isinsu Sopaoglu






