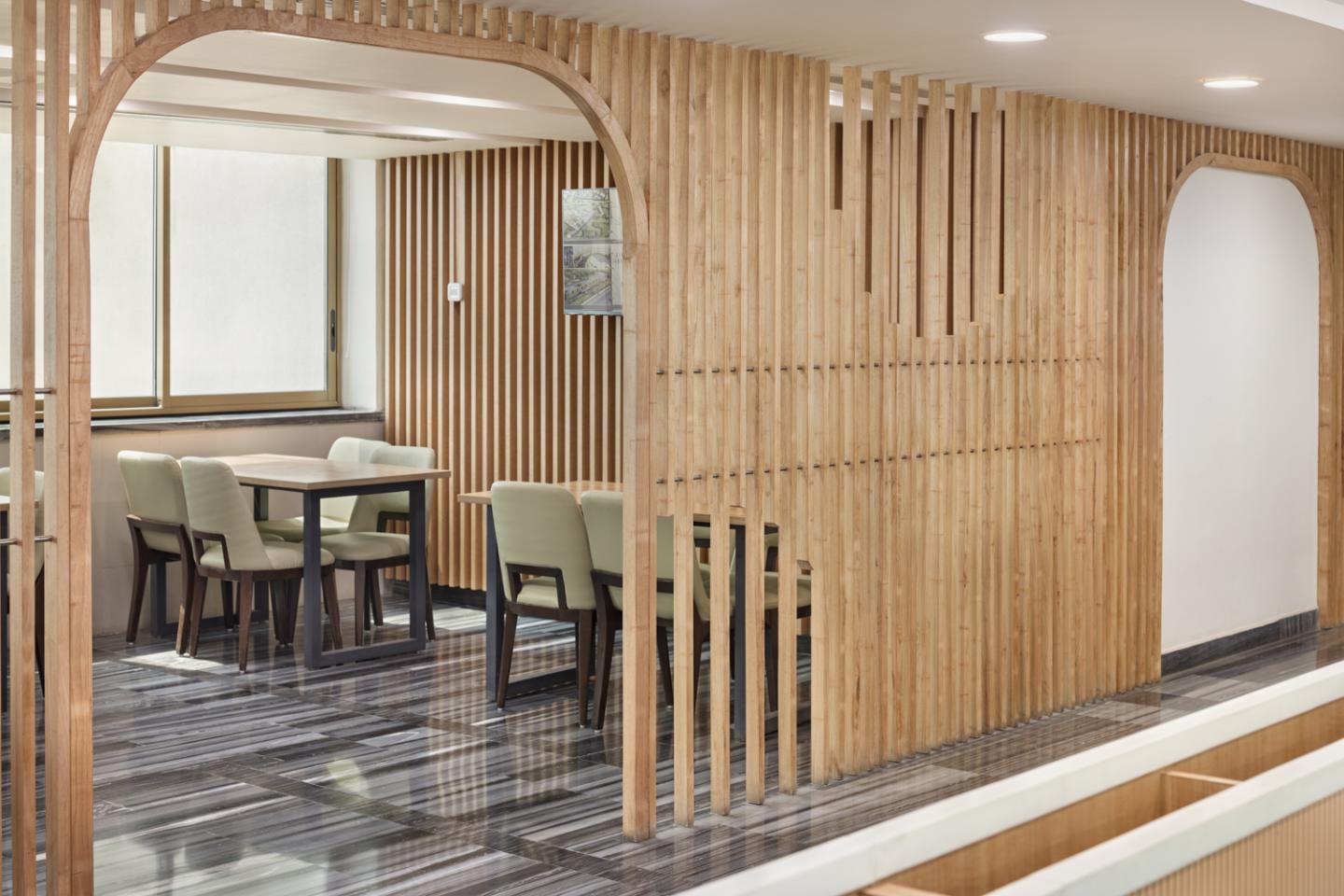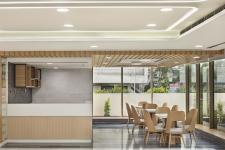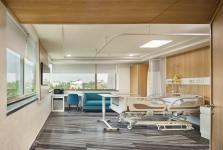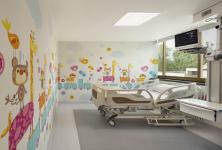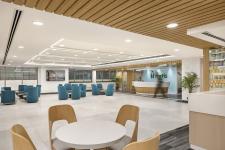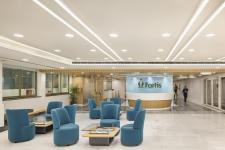The transformation of an existing building into a 100-bed multi-specialty hospital for Fortis Healthcare, CDA Architects responds to an urgent need for expanded medical services in Ludhiana. Conceived as a feeder to the city’s larger 300-bed super-specialty facility, the project has been completed in just seven months through an adaptive reuse strategy that built upon the existing framework, integrating infrastructure and systems required for modern clinical operations.
Guided by patient well-being, the design places patient rooms along the building’s perimeter to maximise daylight and views, creating moments of visual connection to the outdoors. Generous window openings draws light into the room, reducing energy use and fostering an environment conducive to recovery. Circulation routes are direct and legible, allowing patients, visitors, and staff to navigate the facility with ease.
The interior palette balances the precision required for healthcare with materials that soften the patient experience. White Italian marble, Glacier White Corian, and lacquered glass support hygiene and durability, while wood veneers and grooved laminated ceilings bring warmth and tactility. Waiting areas incorporate ergonomic seating and integrated lighting for comfort and orientation.
Prefabricated components and standardised details—headwalls, claddings, and modular partitions—streamlined construction and minimised disruption. The project illustrates how targeted interventions can convert existing structures into high-performing healthcare environments, pairing operational efficiency with spaces that place human experience at the centre of care.
2024
2024
N/A
Design Team – Creative Designer Architects (CDA)
