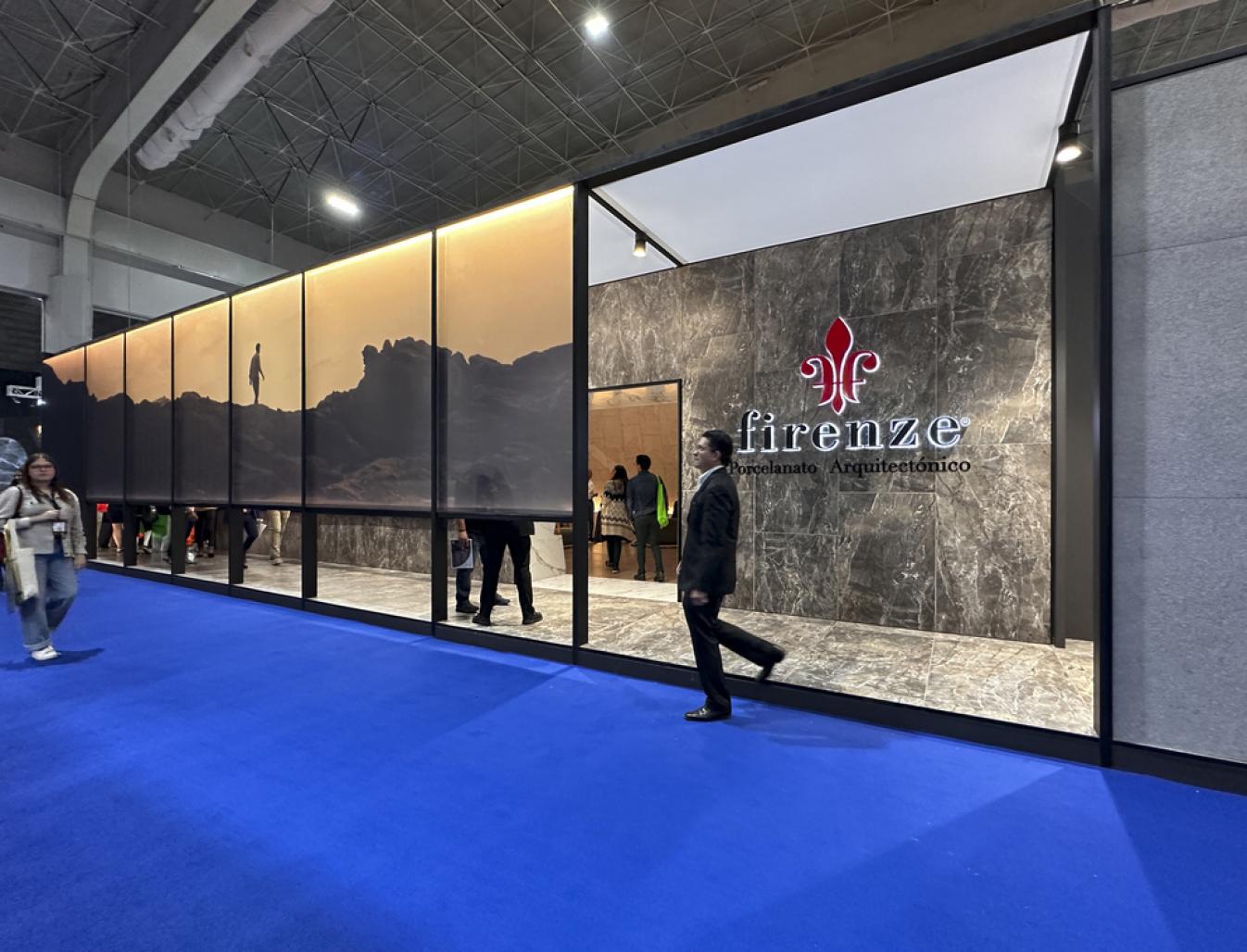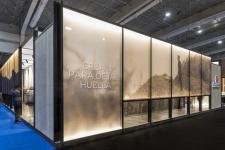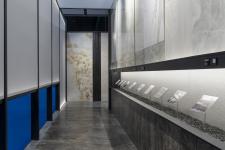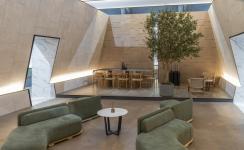The pavilion is conceived as a sensory journey that balances interaction and contemplation. Its design is organized into two complementary zones: a peripheral corridor and a central core.
The corridor, composed of repetitive modular elements, ensures construction efficiency while creating a continuous architectural rhythm. This outer ring guides visitors along an interactive path where materials and products can be touched, examined, and discussed. The open layout encourages active exchange between visitors, clients, and suppliers, turning the corridor into both a physical route and a space for dialogue.
At the heart of the pavilion, the central core offers a contrasting, introspective experience. Here, the same materials encountered in the corridor are integrated into a complete built environment, revealing their atmospheric and tactile qualities. Earth-toned finishes, organic furniture, and a tree incorporated into the space establish a direct link to nature. Soft, precise lighting reveals textures, deepens shadows, and creates an intimate ambiance that invites pause and reflection.
The transition from corridor to core mirrors the conceptual shift from recognition to immersion, from the analytical to the emotional. In doing so, the pavilion integrates architectural precision with sensory engagement, subtly embedding brand identity without overpowering the spatial narrative.
Ultimately, the pavilion is an architecture of balance. It connects technique and emotion, efficiency and atmosphere, creating a space that is inhabited through the senses—where visitors leave not only with information, but with an enduring memory of the place.
2024
2024
Year
2024
Built area
234 sqm2
Location
Mexico City
Project
MATERIA Gustavo Carmona
Collaborators
Gustavo Carmona, Karla Uribe, Marisol Fernández, Gabriela Horta, Héctor Martínez
General Contractor
Broissin
Photography
Jaime Navarro Soto








