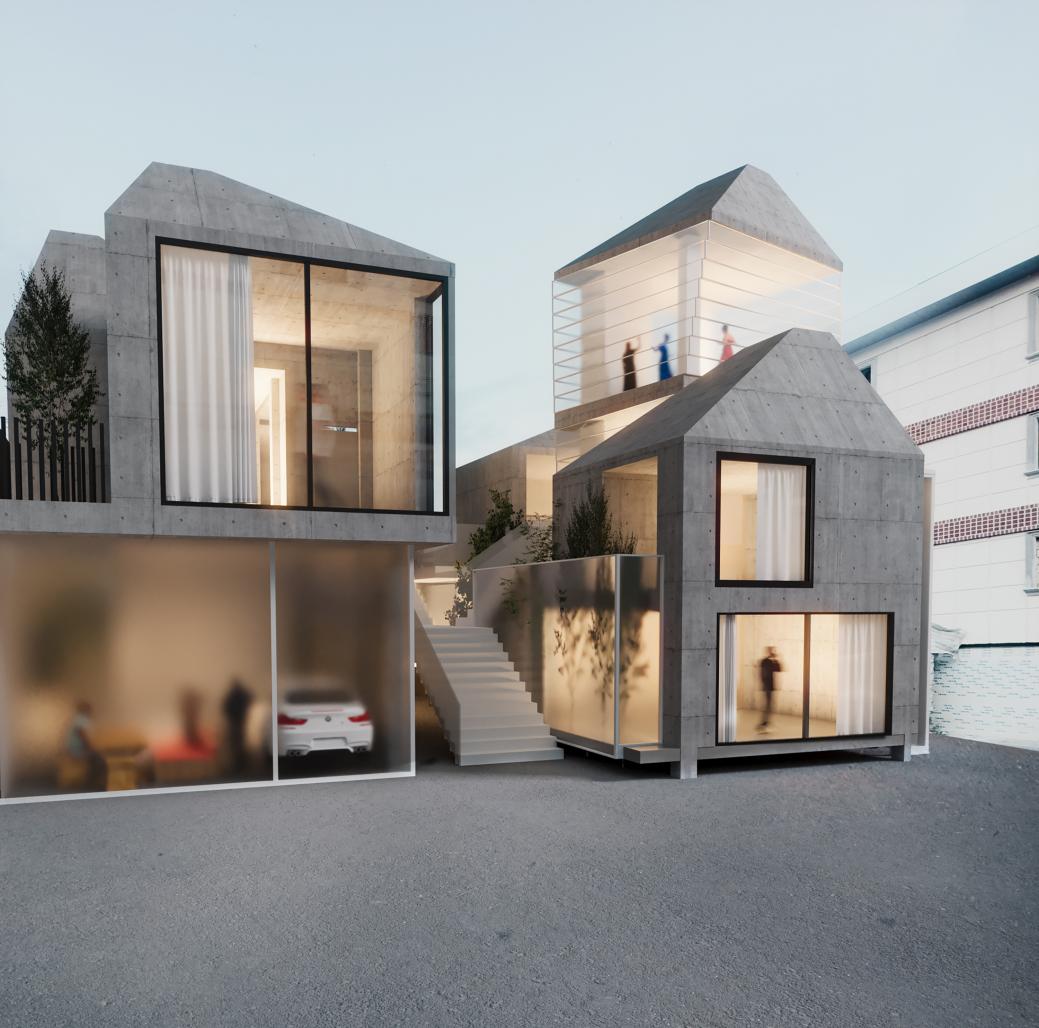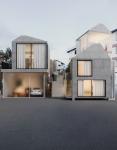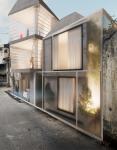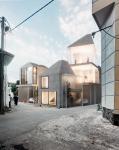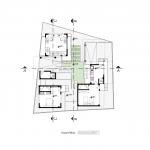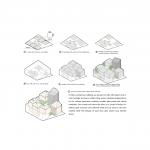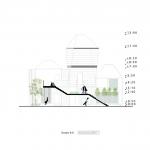The project Living on the Edge of Now is situated in the historic Pirsara neighborhood of Rasht, once a vital trade route between Rasht and Fuman, characterized by an urban fabric shaped during the Qajar period. The streets, formed by interconnected small squares, gradually expand into major civic nodes such as Sabzeh Meydan and Municipality Square. These spaces have historically fostered the social life of the city, guiding human behavior from individual interactions to civic gatherings.
Three key questions shaped the design process:
1. How should architecture engage with the history and transformation of its urban context?
2. What is the project’s response to the local climate?
3. How can a home reconcile contemporary freedom with sensitivity to place?
The design strategy draws the logic of the surrounding fabric inward, employing a setback and an internal pedestrian path. At the core, a central staircase acts as a social spine, connecting private and communal areas and opening onto a shared space. Positioned along the favorable northern wind, this stairway operates as a semi-open, multi-functional void usable throughout much of the year.
The house is designed for a family of four—parents and two young children—requiring spatial separation to support independence. The staircase divides the home into two domains: Zone A for the parents and Zone B for the children, offering greater freedom. Inspired by the historic modular geometry, each domain is composed of 5×5 meter square modules. The parents’ modules are interconnected, while the children’s are detached, elevated above ground to encourage airflow and reduce humidity.
A dynamic glass envelope surrounds the structure, providing thermal protection, adjustable transparency, and visual continuity. One cube in the children’s zone projects outward, becoming a stage-like space for gatherings—an emblem of contemporary complexity and openness, while maintaining structural and functional coherence.
The project demonstrates how a contemporary house can respond simultaneously to history, climate, and social needs. By reinterpreting modular forms, employing a flexible structural strategy, and creating an adaptable envelope, the design establishes a delicate balance between openness and privacy, tradition and innovation, individuality and community.
Ultimately, Living on the Edge of Now proposes that the home can be more than a dwelling: it can become a mediator between past and present, climate and culture, freedom and belonging—an architecture that honors context while embracing the evolving rhythms of contemporary life.
2024
2024
The project demonstrates how a contemporary house can respond simultaneously to history, climate, and social needs. By reinterpreting modular forms, employing a flexible structural strategy, and creating an adaptable envelope, the design establishes a delicate balance between openness and privacy, tradition and innovation, individuality and community.
Ultimately, Living on the Edge of Now proposes that the home can be more than a dwelling: it can become a mediator between past and present, climate and culture, freedom and belonging—an architecture that honors context while embracing the evolving rhythms of contemporary life.
Sanam Ahmadzadeh
Mina Khosronejad
