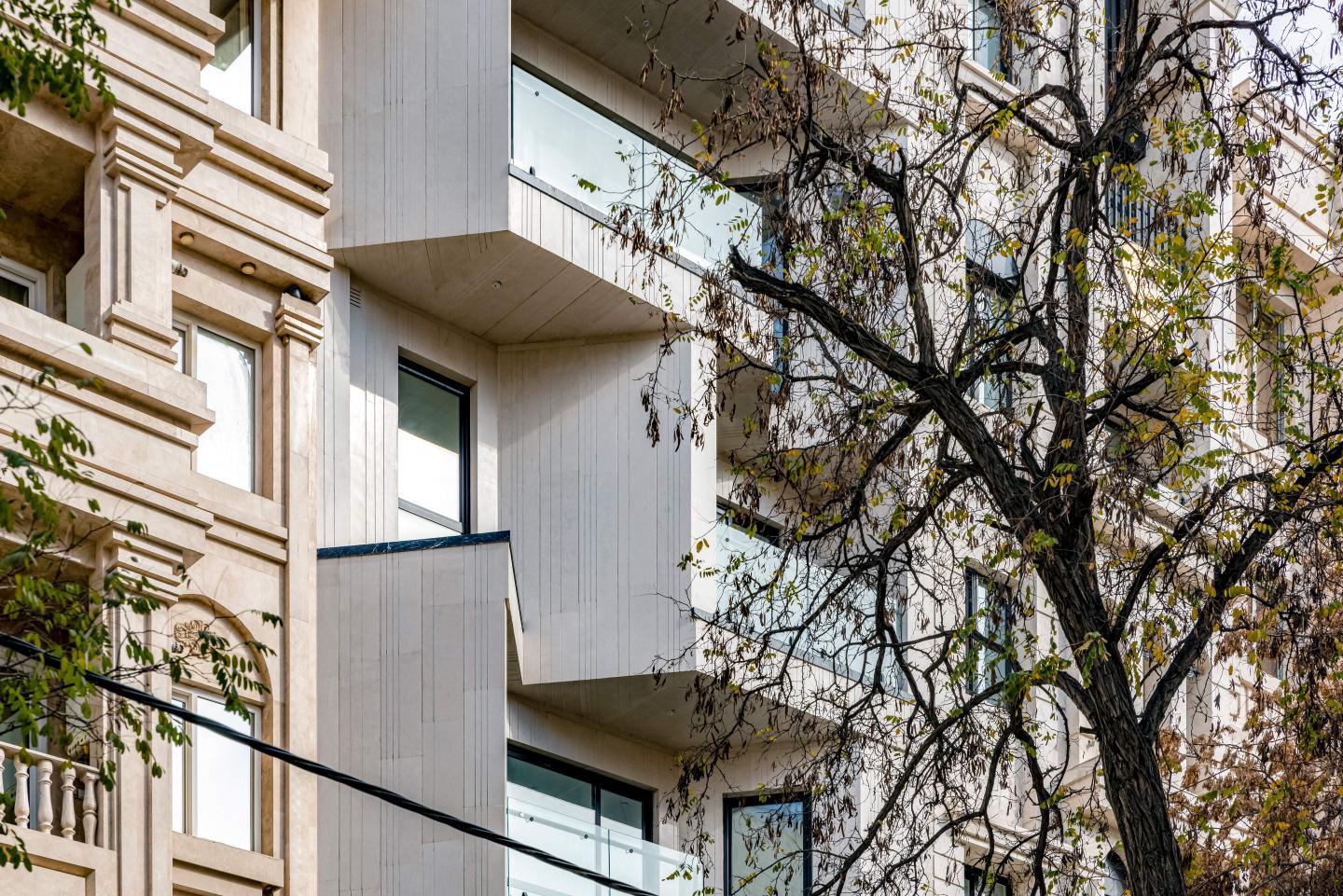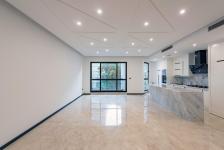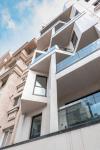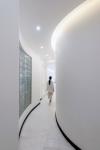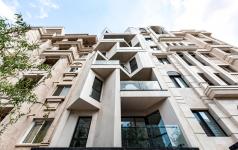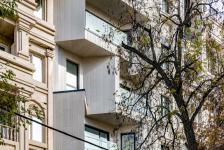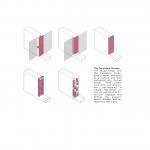1. Inspirations and Key Concepts
The project is located on a narrow plot of 7.5 × 25.5 meters in a dense street of Mashhad, Iran, dominated by repetitive classical façades. From the outset, three central questions guided the design:
How can we introduce change and impact within a street characterized by kitsch classical façades?
How can we design a tall, narrow volume to engage with light and spatial fluidity?
How can we transform municipal regulations—specifically the mandatory 45-degree setback—into opportunities for formal expression?
The design embraces these limitations as catalysts for creativity. The imposed 45-degree cut became a dynamic surface, repeated and multiplied across the façade, shaping the project’s architectural identity.
2. Difficulties and First Setbacks
The main challenge was the narrow and elongated footprint, which risked producing dark corridors and undefined spaces. Additionally, the prevalence of heavy classical façades in the surrounding context made it difficult to propose a contemporary alternative. The municipal requirement for a 45-degree setback was initially perceived as a constraint but ultimately became a source of design innovation.
3. Construction Techniques and Principal Materials
A structural core was placed at the center of the building to ensure stability and to organize the vertical circulation. The façade was designed with continuous terraces and large openings, pulling natural light deep into the plan. The geometry of the façade—defined by triangular surfaces—was executed with precise detailing, and this triangular language extended to interior elements and even the site furniture. Materials were chosen for their clarity and simplicity, avoiding decorative excess in favor of a unified architectural expression.
4. Spatial Configuration and How It Was Achieved
The plan was organized around three main strategies for natural light:
End rooms receive daylight through private terraces.
The third room curves toward the living area to capture light, creating a dynamic, fluid corridor instead of a long, dark hallway.
Full-width terraces along the façade allow large openings that draw light deep into the interior.
The triangular geometry, born from the 45-degree setback, became a unifying motif. It reduces the perceived mass of the narrow, tall building and is echoed in details throughout the project. Finally, a triangular bench placed under a tree in the yard symbolizes the design approach: an invitation to simplicity, change, and beauty.
2022
2023
End rooms receive daylight through private terraces.
The third room curves toward the living area to capture light, creating a dynamic, fluid corridor instead of a long, dark hallway.
Full-width terraces along the façade allow large openings that draw light deep into the interior.
The triangular geometry, born from the 45-degree setback, became a unifying motif. It reduces the perceived mass of the narrow, tall building and is echoed in details throughout the project. Finally, a triangular bench placed under a tree in the yard symbolizes the design approach: an invitation to simplicity, change, and beauty.
sanam ahmadzadeh
koosha moohadi
