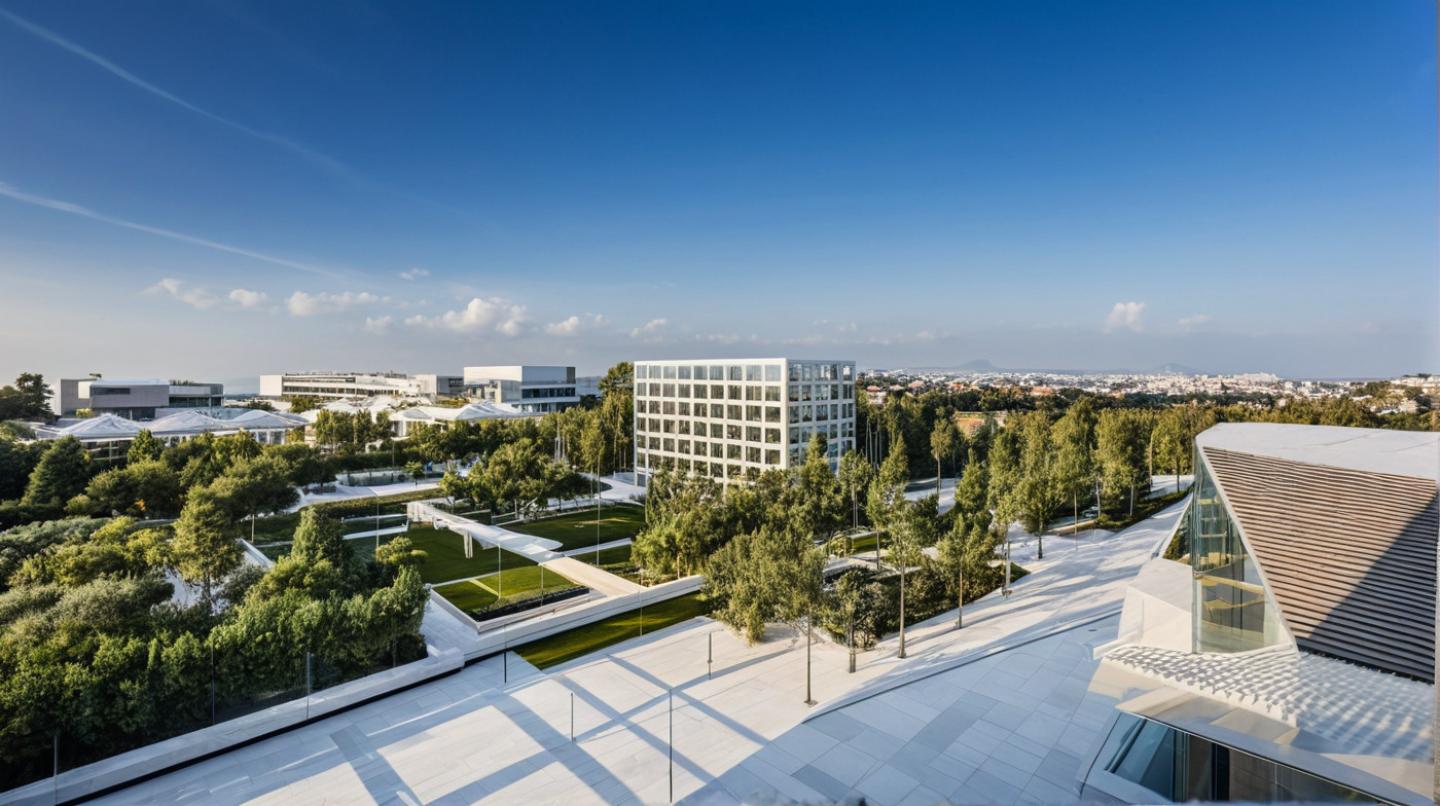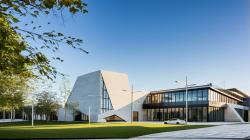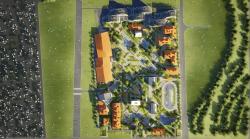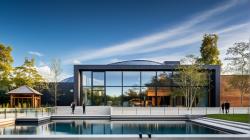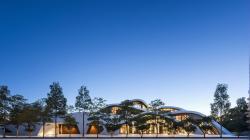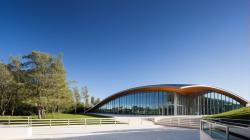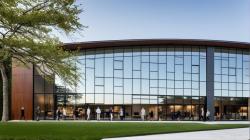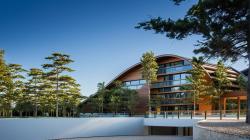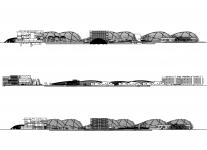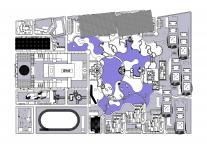Tehran Interplay Park: A Sustainable and Interactive Urban Destination
Project Overview:
The Tehran Interplay Park is envisioned as a landmark 440,000 square meter sustainable and interactive mixed-use destination in Tehran, establishing a new paradigm for urban leisure and cultural development in the region. With a built area of approximately 130,000 square meters, the masterplan is a carefully orchestrated blend of architectural density and vast, verdant open space, designed to foster community engagement and a profound connection to nature. The project's core philosophy centers on sustainability and interactivity, creating a dynamic, resilient, and engaging environment for all visitors.
Sustainable and Interactive Approach
The design adopts a holistic sustainable approach, integrating ecological principles into every layer of the masterplan. This includes prioritizing green infrastructure through extensive planting, water-wise landscaping, and the use of permeable surfaces to manage stormwater runoff. Buildings are strategically positioned and designed with high-performance envelopes to minimize energy consumption, aiming for certifications like LEED or similar regional standards. The inclusion of widespread pedestrian and cycling networks minimizes reliance on vehicular traffic within the site, contributing to cleaner air and a quieter atmosphere.
Interactivity is woven into the public realm. The park is designed not just for passive viewing but for active participation. Smart city technologies are integrated to offer personalized experiences, and flexible public spaces are established to host spontaneous cultural events, temporary art installations, and community gatherings, ensuring the site remains vibrant and relevant year-round.
Programmatic Elements and Spatial Zoning
The project is zoned to ensure seamless functional flow while clearly differentiating experiences.
1. Cultural and Educational Zones
Cultural Hub: Anchored by a contemporary arts center and a multi-purpose exhibition hall, this area is designed to host national and international events, fostering intellectual exchange.
Learning & Discovery: Includes interactive science exhibits or a design academy annex, providing informal educational opportunities focused on environmental stewardship and technology.
2. Leisure and Entertainment Zones
Recreational Gardens: The vast parkland forms the heart of the project, offering diverse landscapes, from formal gardens and meditation areas to children's adventure play zones.
Sports & Wellness: Features outdoor facilities such as a running track, multi-use courts, and dedicated spaces for yoga and fitness classes, promoting a healthy lifestyle.
3. Retail and Commercial (The Mall)
The Nexus Retail: A thoughtfully scaled retail component is integrated to serve both local residents and tourists. Its design moves away from traditional, enclosed mall concepts, featuring open-air promenades and terrace dining, allowing natural light and air circulation. The retail mix prioritizes high-quality boutiques, local artisans, and experiential retail rather than solely mass market brands.
4. Hospitality and Residential Components
Boutique Hotel: A mid-to-high-scale accommodation facility is included to serve tourists and business travelers. The hotel is positioned to offer premium views of the parkland, integrating wellness services and high-end dining.
Serviced Apartments: A limited number of short-term stay residences provides high-quality lodging, contributing to the site’s 24/7 activation and ensuring a constant presence that enhances safety and dynamism.
2019
2025
Urban Integration and Connectivity
The masterplan expertly addresses its urban context, ensuring excellent connectivity. A dedicated focus on pedestrian paths and public transport links integrates the site with the broader Tehran urban fabric. Strategic parking solutions, including the use of underground or perimeter-located facilities (as suggested by the aerial view), minimize visual and environmental disruption while prioritizing the human-scale experience within the park's core. The layout promotes a high degree of permeability, inviting the surrounding community to utilize the green spaces and amenities freely.
Lead Architect and Urban Designer : Mehraz FFrahani
Design Team :Farzaneh Hassanzadeh, Fereshte Farahani, Mahdieh Hassanpour, Amirali Sabouri
Design Year : 2019
situation : Under Construction
Year of completion : 2026
