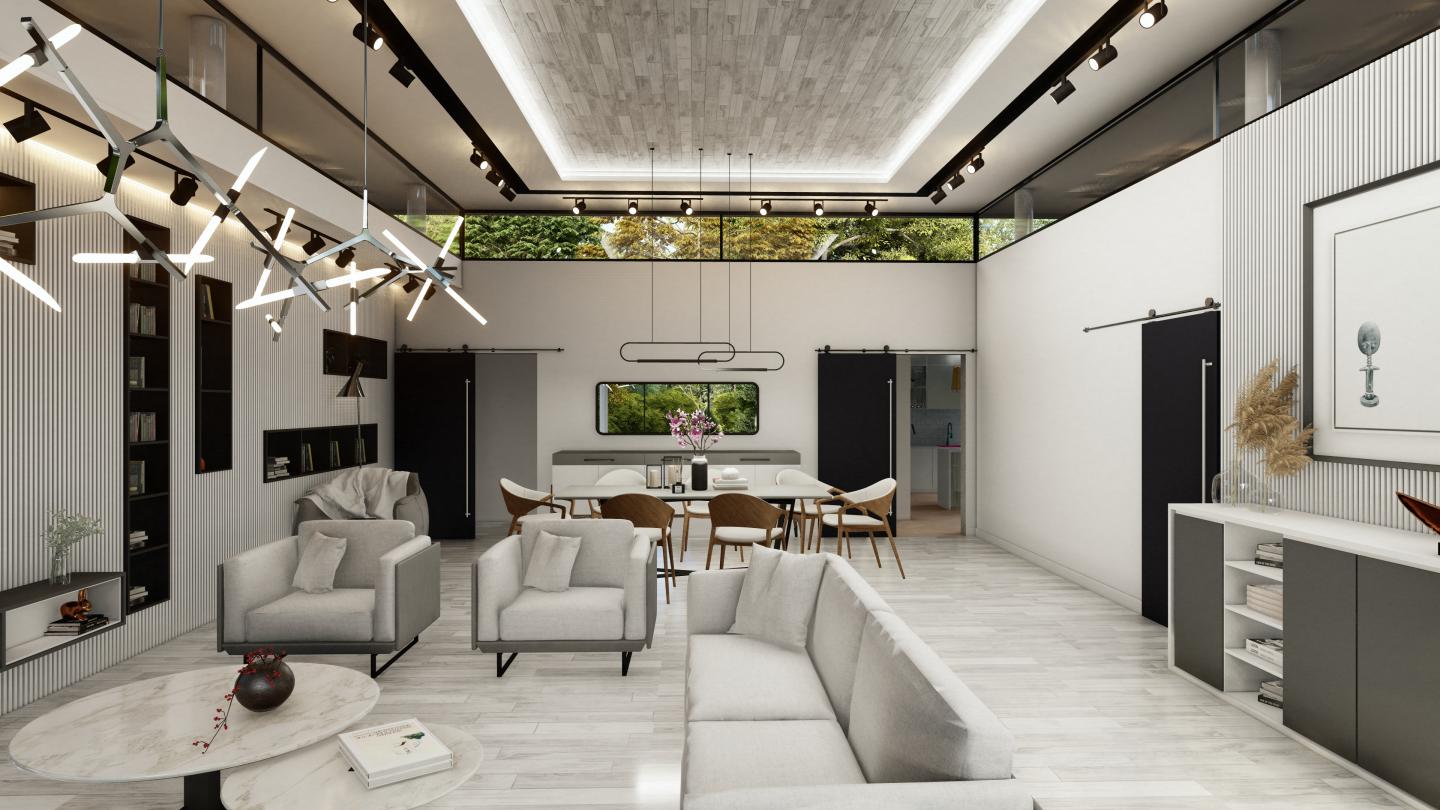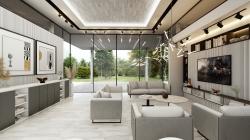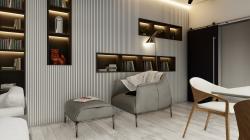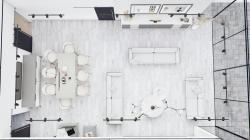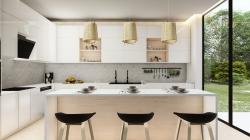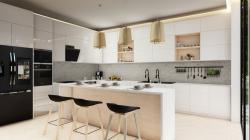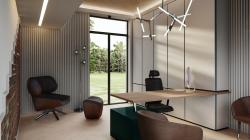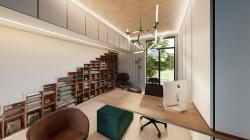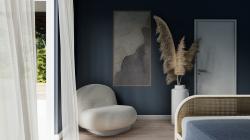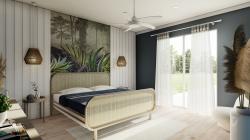T House is a renovation project of an existing residence, redesigned with a focus on natural light, minimalism, and spatial continuity. The open-plan layout establishes a strong visual and functional connection between spaces, while maximizing transparency between indoor and outdoor living.
Kitchen Design
Layout: An island kitchen arrangement has been adopted. The island functions both as a preparation surface and as a dining/social hub.
Material Selection:
Upper cabinets feature glossy white lacquer doors with natural wood niches.
Countertops and island surfaces are finished in white composite material.
The backsplash uses a gray marble-patterned surface, adding sophistication and texture.
Lighting: Pendant lamps with woven bamboo texture above the island provide warmth and character.
Fittings & Appliances:
A double black faucet and sink system enhance practicality.
Wall-mounted hanging rails keep utensils and spices accessible and organized.
Integrated modern appliances (oven, cooktop, smart refrigerator) provide advanced functionality.
Living Room Design
Spatial Planning: Large glass façades open the living room to the garden, bringing the outdoor view directly inside.
Furniture:
Neutral-toned, modern sofas create a bright and welcoming atmosphere.
Coffee and side tables in natural stone and wood add balance.
Lighting:
Linear track lights provide uniform ambient lighting.
A central geometric chandelier acts as a visual focal point.
Walls & Ceiling:
Vertical paneling on the TV wall adds depth and rhythm.
Integrated shelving systems provide both storage and display opportunities.
Dining Area
Integration: The dining zone is seamlessly connected to the living room in an open-plan design.
Furniture: A large rectangular dining table with seating for 8 makes it ideal for family gatherings and guests.
Ergonomics: The top-view layout illustrates clear circulation paths and balanced furniture placement.
Home Office
Design Intent: The office space emphasizes natural light and calmness. Large glass doors provide direct access and views to the garden.
Furniture:
A wide wooden desk paired with ergonomic seating ensures comfortable working conditions.
A stepped modular bookshelf spans the wall, creating both storage capacity and architectural character.
Lighting: A sculptural chandelier and linear LED strips provide versatile illumination for work and ambient settings.
Key Features
Natural Light & Landscape Connection: Full-height glass façades blur the boundary between indoor and outdoor living.
Minimal & Modern Aesthetic: Neutral palettes, natural materials, and modern furniture choices create a timeless atmosphere.
Functionality: The kitchen, living, and working areas are planned for both everyday use and social gatherings.
Material Harmony: The combination of wood, marble, and glass strikes a balance between warmth and modernity.
Conclusion
The T House project transforms an existing residence into a modern, functional, and aesthetically refined living space. The design is rooted in transparency, simplicity, and comfort, offering the users an elegant and contemporary lifestyle.
2021
Renovation of House
Selim Senin
Cemil Pamukcu
