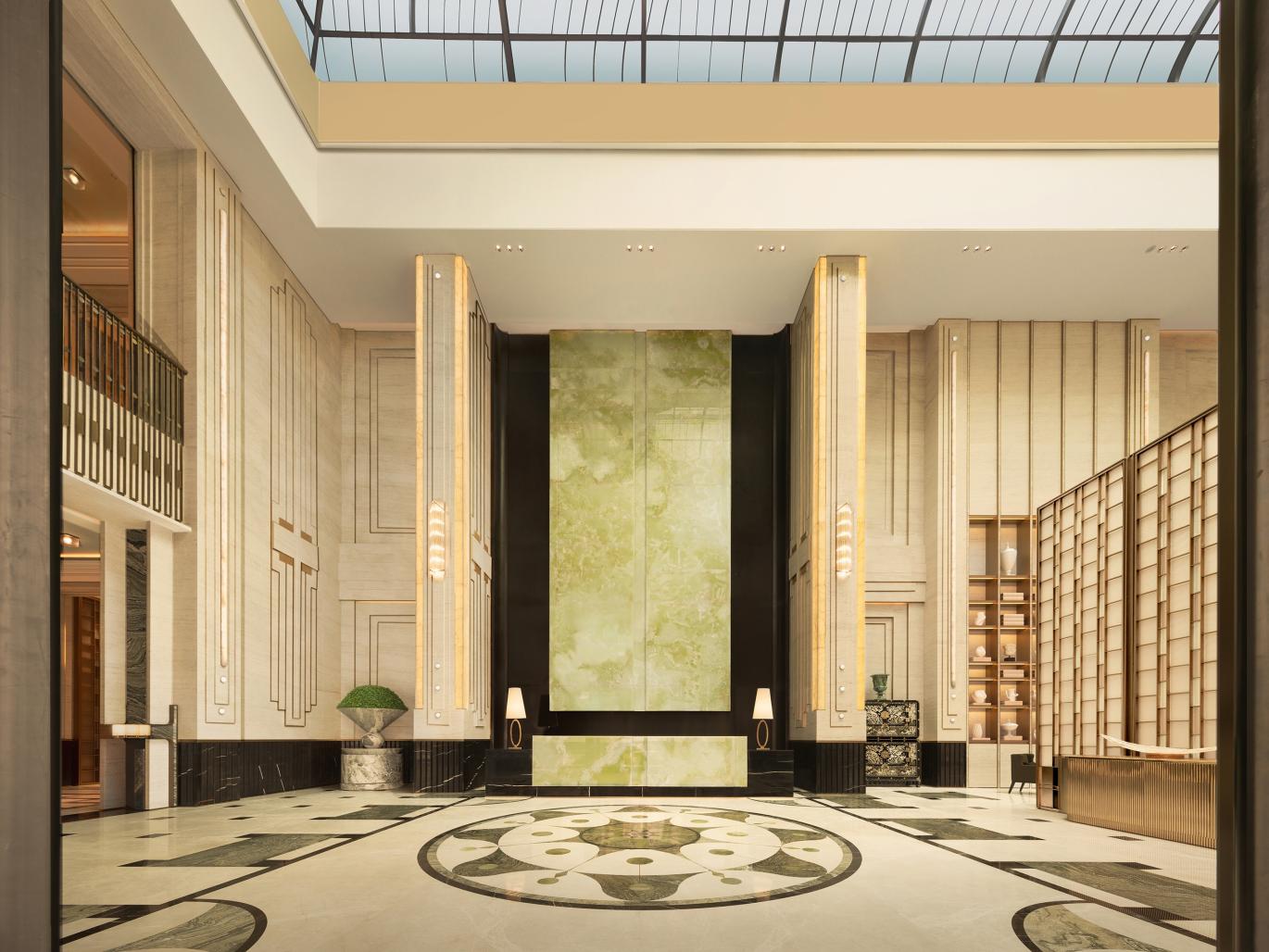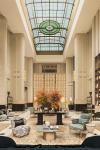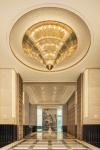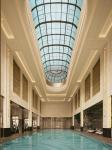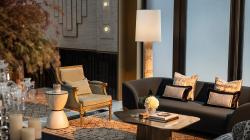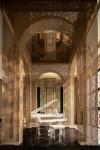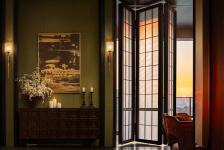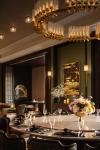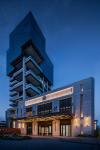Inspired by the New York Waldorf Astoria as a blueprint, the design distills the iconic hotel’s spirit and spatial ambiance. Emphasizing a sensory narrative of monumental scale, grandeur, atmospheric depth, and exclusivity, the project crafts a private clubhouse that mirrors the luxury of a five-star hotel. This space transcends mere functionality to become an emblem of identity and social standing, while remaining a practical venue for high-end gatherings. It stands as the premier destination for elite social engagements, where refined hospitality and curated networking converge.
We unanimously believe that timeless, enduring spaces are aesthetic legacies refined through the passage of time and history. The question of how to inherit and elevate such heritage serves as another expression of contemporary aesthetics. By referencing the New York Waldorf Astoria Hotel, we draw inspiration from its classictemporal relevance—embodying a restrained, profound, and resonant spatial value.
Furthermore, classical spatial aesthetics emphasize proportion, symmetry, and meticulous attention to detail. This design logic delivers stable, harmonious visual experiences, imbuing spaces with a unique sense of ritual and prestige. In an era of rapid change, preserving this enduring aesthetic language reflects a commitment to quality living and a homage to elevated taste. It not only endows spaces with cultural depth but also fosters emotional belonging and spiritual resonance for their occupants.
In the current design landscape saturated with homogenized modern “refined aesthetics,” adhering to classical spatial design techniques and aesthetic heritage becomes a means of differentiation. Firstly, classical design emphasizes proportion, rhythm, and detailing—aesthetic language tempered by time—which distinguishes itself from contemporary superficial ornamentation, delivering a more profound texture and sophistication. Secondly, classical design prioritizes spatial spirituality and cultural expression, endowing works with unique narrative power and cultural distinctiveness, transforming spaces into vessels of stories and memories rather than mere physical containers.
By blending classical and contemporary vocabularies—such as retaining warm, substantial material textures while incorporating streamlined modern forms—the design inherits the essence of classicism while addressing modern aesthetic demands. This “rooted contemporaneity,” compared to trend-chasing superficiality, offers greater depth and enduring appeal. It allows the work to stand out in a monotonous market, establishing a design language with genuine identity and timeless resonance.
The space adopts a solemn classical tone, with the overall layout embracing the beauty of symmetry and order. The ceiling incorporates elements of church rose windows, where light and shadow cascade through intricate patterns, imbuing the space with a sacred and tranquil ambiance. This design symbolizes faith and eternity, elevating the spiritual dimension of the environment.
The expression of fashion and creativity in this space transforms the entire area into a canvas for curated art collections. The three-story fashion exhibition hall features a reception lobby and lounge bar on the first floor, a sales center on the second floor, and a retro private dining space on the third floor. These collections are displayed as a series of “scenes,” meticulously arranged throughout the space to harmonize with each artwork, collectively crafting a multidimensional tableau for the art-infused luxury exhibition hall.
In crafting the artworks, we drew inspiration from classical motifs, utilizing natural mother-of-pearl as the primary material inlayed on custom art cabinets. The integration of French classical Toile de Jouy patterns creates delicate, sketch-like effects, ensuring every detail exudes uniqueness. This approach conveys a philosophy of noble high-end living and cultivates a spiritual realm. In the bar area, the artwork “Riding Dreams” blends classical and modern aesthetics—its poetic depiction of a horse’s head evokes dignity and invites viewer introspection, while its purity and serenity resonate deeply. In the clubhouse elevator lobby, we designed an art corridor featuring radiant platinum crystal art pieces that shimmer timelessly. The hand-painted mural “Flow of Water and Time” depicts liquid-like movement, forming a dynamic contrast with the static “vessel” sculptures, endowing the space with eternal elegance for art collectors. Through these unique materials and artistic interventions, the elevator lobby radiates artistic sophistication and contemporary allure.
On the second-floor sales center, a sacred metal mesh sculpture towers beside the sand table, its classical architectural language and surreal spatial form narrating a dialogue between art and the world. Peering through the metal mesh installation, a self-playing crystal piano stands within—translucent, resonant with lingering melodies—epitomizing beauty and luxury. Like an artwork anchored in space, it seamlessly integrates music, art, and technology, delivering a breathtaking immersive artistic experience. The piano pulses in sync with the rhythm and intensity of the notes, its radiant crystal body harmonizing with the shimmering light to create a scene of ethereal elegance, serenity, and enchantment.
2024
2024
Project name: MANSION OF VALUE
Address: Xiduan, Tianjin Road, Shuangliu District, Chengdu, Sichuan Province
Design Area: 4000㎡
Interior finish cost: 6000 yuan/㎡
Furnishing cost: 2000 yuan/㎡
Main materials: Celadon Marble, Artistic Stone, Artistic Glass, Custom Wall Fabric, Wood Veneer, Stainless Steel
Design time: April 2024
Completion Time: December 2024
Client: Chengdu Yuchuang Real Estate Co., Ltd.
Design: Matrix Design
Furnishing: Matrix Mingcui
Photographer: Shi Xiang Wan He
