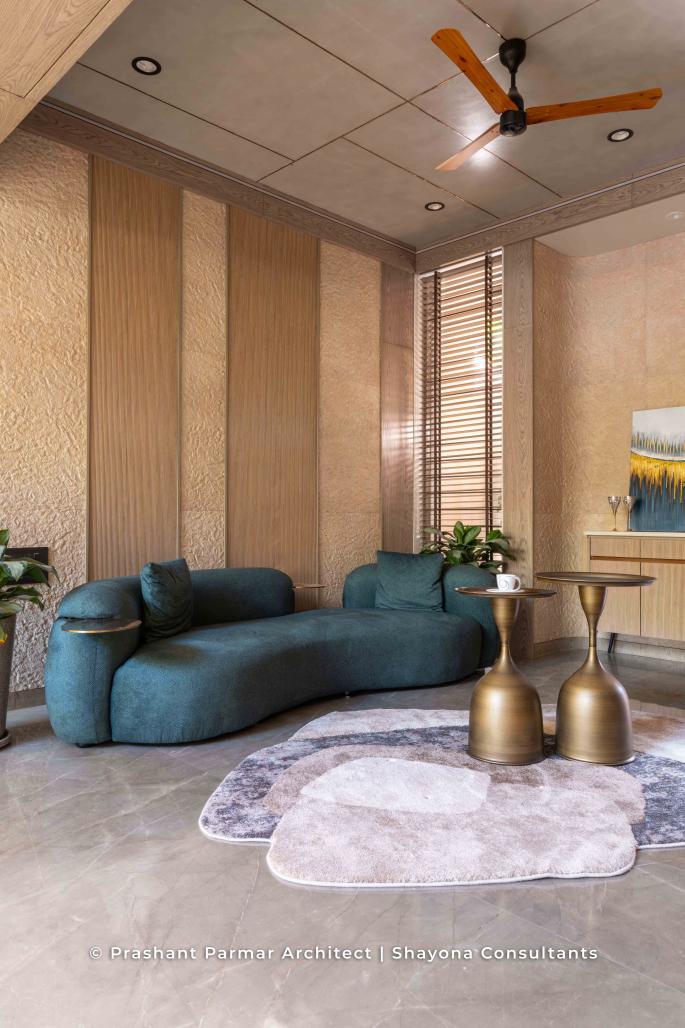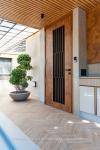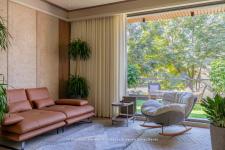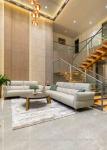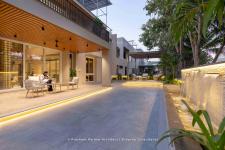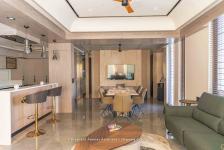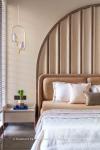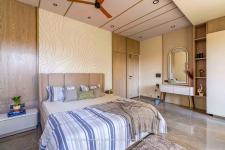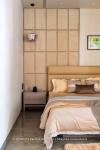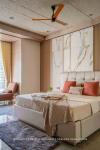Nestled in the tranquil locality of Shela on the outskirts of Ahmedabad, the AppleWoods Villa is an 8,200 sq. ft. bungalow that has been thoughtfully renovated to reflect a harmonious blend of minimal luxury, timeless elegance, and purposeful design. The client’s vision was clear—to create a refined, modern home with understated opulence, while preserving a sense of warmth and serenity throughout. This design journey brought that vision to life with meticulous attention to detail and a deep respect for natural light, materials, and spatial functionality.
One of the most transformative changes was in the double-height drawing room, where a solid wall above the sliding glass doors was replaced with a large window. This strategic intervention allows soft eastern light to pour in and offers a stunning view of the greenery outside, blurring the boundaries between the interior and nature. Such enhancements throughout the home laid the foundation for a seamless spatial flow and elevated the sense of openness.
The entrance sets the tone with a warm PVC wooden ceiling and bold corten steel elements, including the main doors and nameplate, all tied together by a rich palette of MCM cladding, veneer, and fluted panels. Inside, the double-height drawing room makes a grand impression with its teakwood veneer and textured backdrop, elegant Italian leather seating, and artful lighting.
The kitchen and dining areas are designed for both beauty and efficiency, featuring acro laminate cabinetry, Quartz countertops, and a sophisticated onyx marble dining table. An olive green sofa adds vibrancy, while fluted glass doors provide privacy between the public and family zones. The puja room stands as a tranquil retreat with intricate CNC-cut detailing and spiritual elegance.
Each bedroom is uniquely designed to reflect the personality of its occupant while maintaining a cohesive language of materials and finishes. From the serene, minimalist aesthetic of the parents’ bedroom to the vibrant and artistic design of the daughters’ rooms, every space is tailored with purpose. The master suite on the first floor is especially striking, with a 31-ft-long walk-in wardrobe, marble-accented backdrops, and refined material play.
Common areas like the lounge and library offer moments of calm with cozy textures, herringbone wooden tiles, and ample natural light via a spacious front balcony. The outdoor garden and gazebo complement the indoor luxury, offering a perfect retreat to unwind amidst lush greenery and water features.
The Apple Woods Villa is more than a home—it’s a refined expression of modern living. Every space has been reimagined to elevate daily life while staying rooted in simplicity, elegance, and purpose. This project is a celebration of thoughtful design, client collaboration, and the art of creating spaces that feel as beautiful as they function.
2024
2025
Completion Year: 2025
Plot Area: 6,000 Sq. Ft.
Built_Up Area: 8,200 Sq. Ft.
Time Duration: 1 Year
Project Location: Shela, Ahmedabad, Gujarat, India.
Design Team: Ar. Ashish Rathod, Ar. Meghna, Ar. Prachi P, Ar. Dhwani, Ar. Pooja P.
