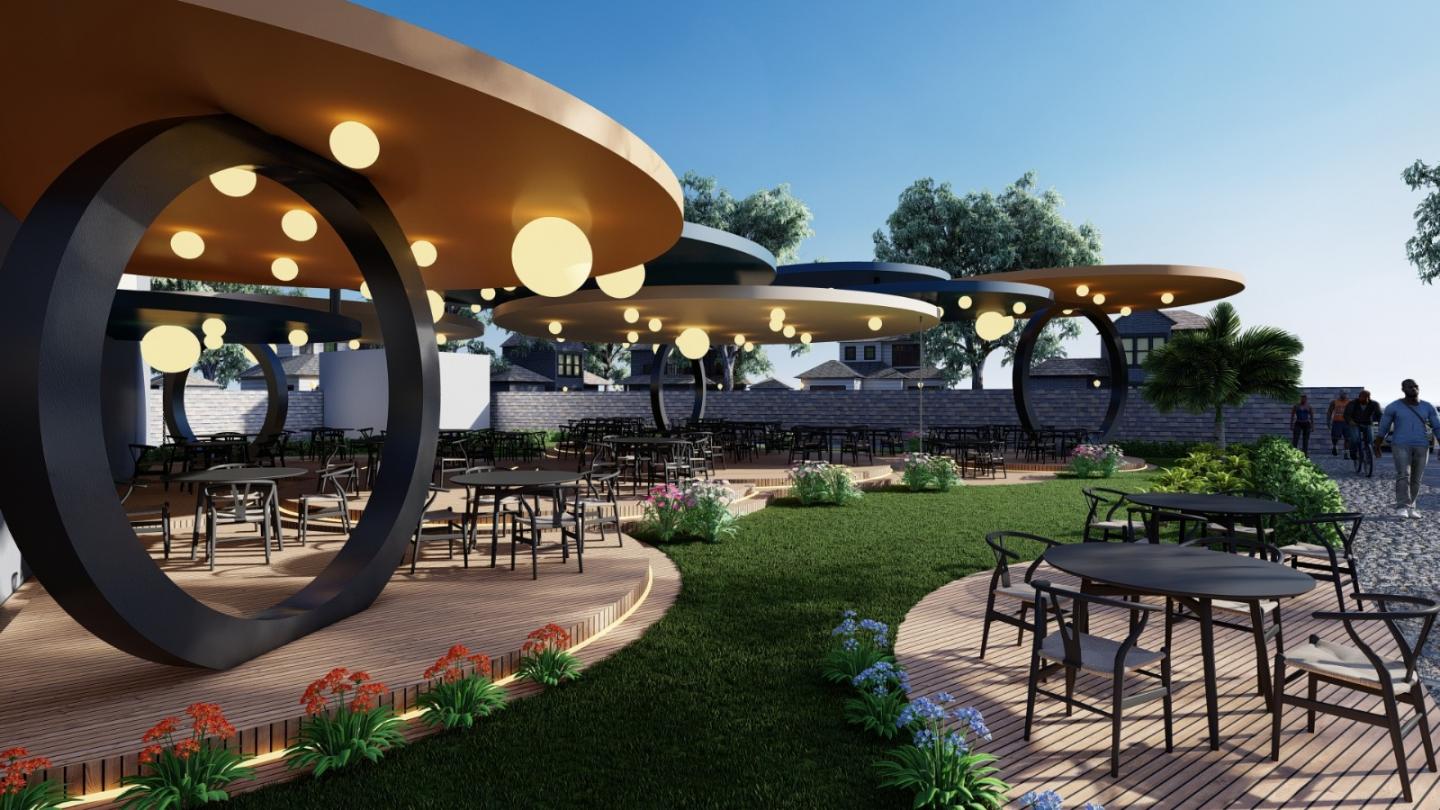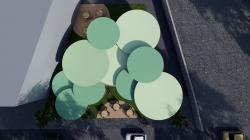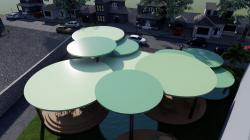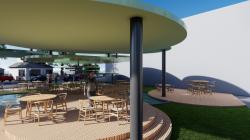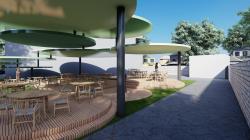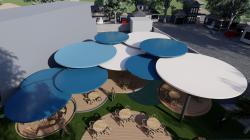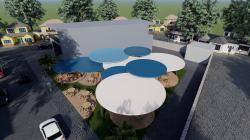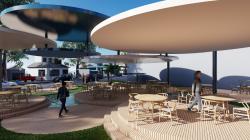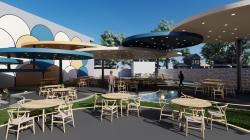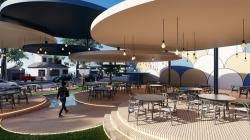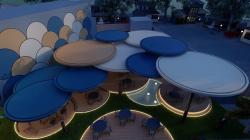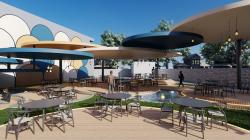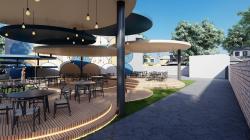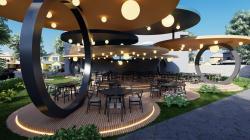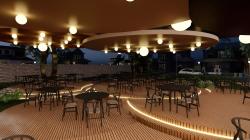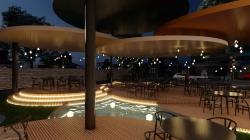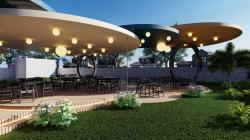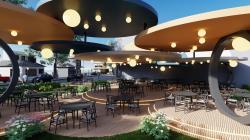The project was developed to create a public-friendly café space that revitalizes urban life and harmonizes with nature. The main design inspiration derives from the organic arrangement of leaves and water lilies, which overlap in a natural yet balanced composition.
The circular canopy elements serve both as sun-shading structures and as iconic architectural features, giving the project a strong visual identity. Varying diameters and heights of these circular forms enrich the spatial experience of users.
Spatial Organization
Main Entrance and Reception: The street-facing entrance provides an inviting and accessible transition into the café.
Seating Platforms: The ground is designed with multiple circular wooden terraces at different levels, offering diversity in seating and circulation.
Water Element: A reflecting pool placed between the platforms introduces freshness, tranquility, and visual richness.
Café Tables and Seating Arrangement: Circular terraces host flexible seating layouts with wooden tables and chairs for both groups and individuals.
Materials and Construction
Flooring and Platforms: Timber decking has been applied to create a warm, natural atmosphere.
Structural System: Steel columns support the overhead circular canopies, ensuring durability and stability.
Roof Elements: Circular canopy plates in different shades of green provide shade and simulate a “natural foliage effect.”
Landscape Design: Grass surfaces, palm trees, and surrounding greenery integrate the project seamlessly with its environment.
User Experience
Comfortable Shade: The layered canopy system ensures shaded and pleasant seating throughout the day.
Public Character: The café operates not only as a private venue but also as a social node for the neighborhood.
Flexible Use: The design accommodates diverse activities—group gatherings, individual study, relaxation, and small-scale events.
Design Rationale
Integration with Nature: Circular forms reference leaves and water surfaces, evoking a sense of natural calm.
Urban Contribution: The project introduces a distinctive landmark and strengthens the street-scale social fabric.
Sustainability: Natural ventilation, shading efficiency, and the use of sustainable timber highlight the eco-conscious approach.
Conclusion
This project is envisioned not merely as a café but as an urban oasis—a place of social interaction, relaxation, and architectural identity. The overlapping circular structures serve as both functional shading devices and iconic elements, defining the unique character of the design.
2025
Semi open cafe
Selim Senin
Bilgehan Kucukkuzucu
