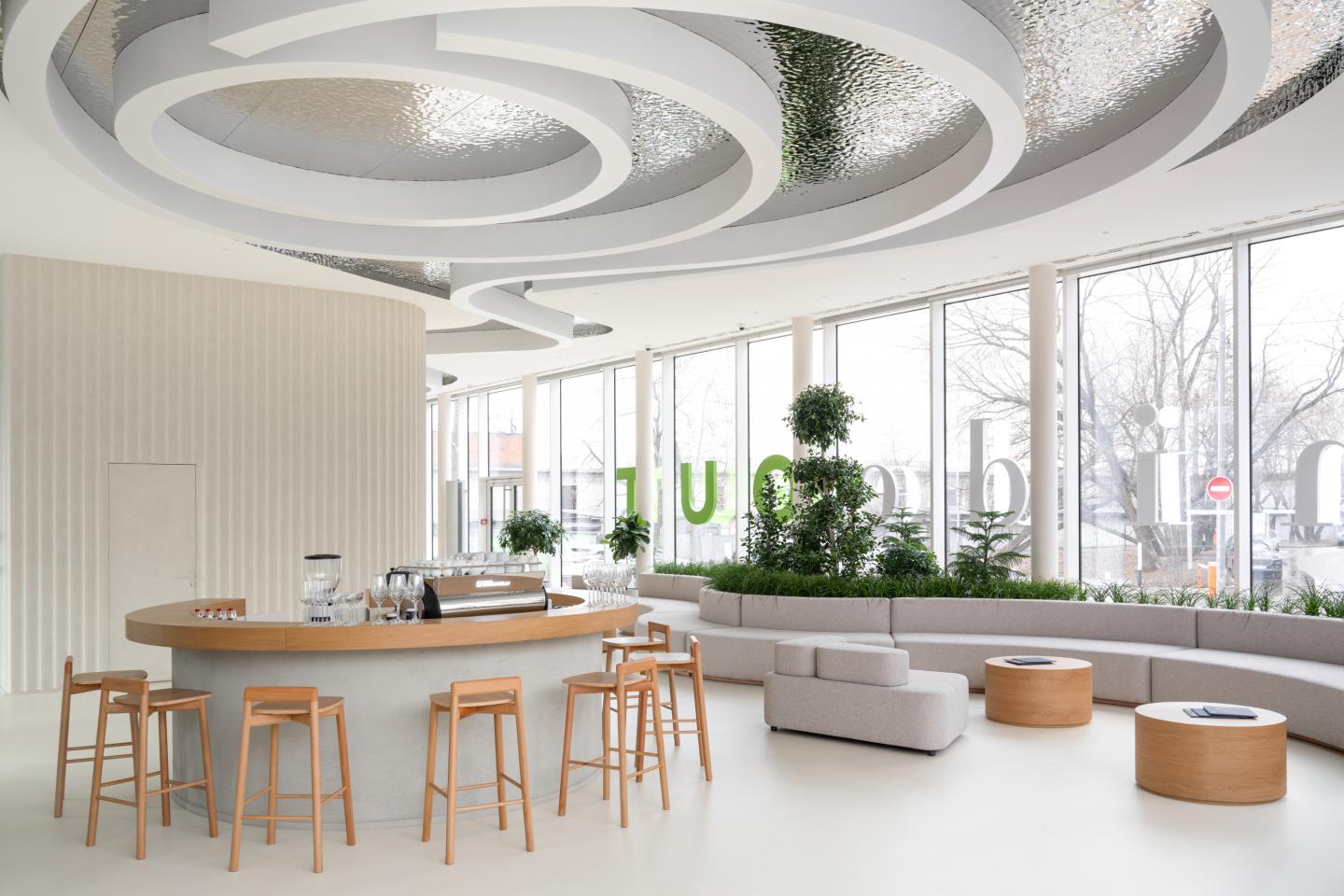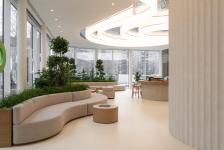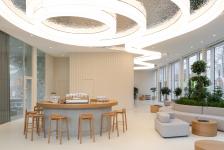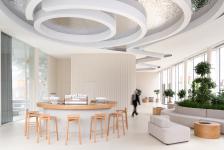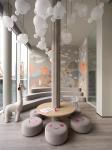hideOUT is a new premium-class residential project by developer Dominanta, located in Ramenki, just 5 minutes from the Third Transport Ring (TTK) and the Moscow-City business district. The project is within walking distance of the natural reserves “Vorobyovy Gory” and “Setun River Valley,” while panoramic windows offer views of the Moscow River, Novodevichy Convent, Luzhniki, Moscow State University, and Victory Park. A signature feature of the project is an 80-meter-high sky bridge connecting the towers.
Sales Office Concept
The hideOUT sales office serves as an architectural prologue to life in the complex. It is a miniature version of the public spaces of the development, allowing potential residents to experience the hideOUT atmosphere before purchase. The office interior directly references the communal areas’ concept, conveying the aesthetics, materials, and mood of the entire project. This is not just a transactional space—it is the first point of contact with hideOUT’s philosophy.
The interior concept is an artistic interpretation of hideOUT’s spirit, embodying its philosophy of seclusion and nature in a scaled-down public space. The design continues the landscape and architectural language of the complex, creating a unified atmospheric field.
Natural Archetypes
The design incorporates recognizable yet reimagined natural forms that evoke associative responses:
• “River” on the ceiling – a light-dynamic art installation representing a water flow. It provides intuitive wayfinding and fills the space with soft light, visually uniting zones.
• Snow-white columns – oversized and tectonic, resembling plant stems growing toward light.
• Rounded furniture – inspired by river pebbles, tactile and cozy like soft cashmere, embracing the body and offering a sense of security and tranquility akin to home.
• Soft neutral background – serves as a stage for design accents to stand out clearly and subtly.
The concept emphasizes material quality, expressive textures, and tactile and visual minimalism. Soft light permeates the space, while fluid lines, calm forms, and a natural color palette create a cozy and airy atmosphere. Every element, from rounded furniture to floor textures, contributes to a cohesive emotional experience where comfort and security dominate.
Public Space References
The sales office reflects key motifs of the complex’s public spaces: wood, stone, live plants, and abundant light and air. These are not decorative gestures but an architectural language linking exterior and interior. The space feels open, fluid, and full of life, mirroring the residential complex itself—two glass towers connected by an 80-meter-high bridge housing a multifunctional SocialHUB with lounges, library-coworking, a cinema, a children’s room, gym, and wellness area with a massage room and sauna.
The bridge is both an aesthetic statement and a full-fledged public space with panoramic glazing, floating above the city and offering views of urban landmarks (Luzhniki, Moscow-City, Victory Park) and natural landscapes (Vorobyovy Gory, Moscow River, Setun River Valley Park).
Functional Zones: Lifestyle Spaces
Attention is given to functional zones, reflecting the philosophy of the future complex:
• Children’s area – a sensory space for exploration and play, safe for different age groups, allowing parents to focus on apartment selection.
• Bar – a modern interpretation of club hospitality, offering coffee and refreshments in a warm, relaxed setting, facilitating informal interaction.
• Cinema – allows visitors to immerse in the complex atmosphere with a large curved screen and high-quality acoustic treatment.
• Library and coworking – a mini-version of future working spaces where visitors can concentrate, hold meetings, or work privately, reflecting the same philosophy: quiet, tactile materials, soft light, ergonomics, and access to infrastructure without leaving the building.
The public zones and lobby embrace “home of the future” aesthetics with bionic-inspired forms, flowing lines, expressive curves, and live nature integrated indoors. The sales office mirrors the future grand lobby’s aesthetic code, with panoramic glass and indoor trees, finished with natural and durable materials.
Green and Sustainable Design
hideOUT and its sales office are designed according to green building principles, using energy-efficient solutions and eco-friendly materials. The architecture adapts to the city’s rhythms while offering a refuge—an inner oasis open to life.
Spatial Scenario and Wayfinding
The office layout is divided into two key areas:
1. Client Zone – open, light-filled, emotionally immersive, reflecting life in the future complex.
2. Back Office – hidden, utilitarian area with staff workspaces, kitchen, and technical rooms, separate from client flows.
A key design element is the ceiling’s light river, a dynamic art installation guiding visitor movement and connecting visually with the complex’s lobby ceilings.
Innovative Features
• Custom furniture by MAD Architects, including soft modules, built-in cabinets, and a children’s playstand with ergonomic wooden toys.
• Custom lighting: flexible fixtures and coral-shaped luminaires designed by Russian designers.
• Acoustic solutions: panels and soundproofing for cinema and meeting rooms.
• Italian designer lights in four uniquely themed meeting rooms.
• Modular furniture (Rowan sofa), designer chairs (Florin, Mattiazzi), and MTM COOPERATION tables and planters, all custom-made.
Conceptual Goal
The main idea is to provide a “preview” of the complex’s future public spaces, allowing clients to experience hideOUT’s atmosphere and unique identity before construction. Natural motifs, panoramic glazing, rounded furniture, and a neutral backdrop create an environment of harmony, comfort, and premium quality.
2023
2024
490 m2
Engineering company: STUDIO-TA
Finishing works: STROYPODRYAD-SERVIS
Furniture for the children's area - Nofred Maus chairs, knitted poufs.
Designer chairs FLORIN.
Bar stools Mattiazzi.
Modular sofa Rowan.
MTM COOPERATION - tables, sofas, armchairs, flowerpots are made to order according to an individual design project.
Lighting: LULU, MUUTO, GREGG, Hokasu, Custom light - ceiling lighting repeating the shape of a stream is made to order.
Partitions: Partitions gypsum board, faced with Rifinitura interior panels, SoundGuard Premium soundproof partition, Versal glass partitions.
Floor coverings: Kerama Marazzi (back office, bathrooms), Ortgraf, Forbo, Millekin, ASTRA-CHEMICAL (self-leveling polymer floor) CHILDREN'S PLAY AREA PVC tiles IVC Kingley Oak.
Textiles: Domiari, Fiord, Amethyst, Decor Bureau, Lux
MAD Architects:
General Director: Maria Nikolaeva
Project Manager: Svetlana Seledkina
Architect: Marina Panferova
Concept: Evgeniy Fomchenkov
From the Client:
Product and Advertising Director - Maria Alexandrova
Chief Product Manager - Victoria Nikolic
GIP - Sergey Denisov
Photographer: Daniel Annenkov
