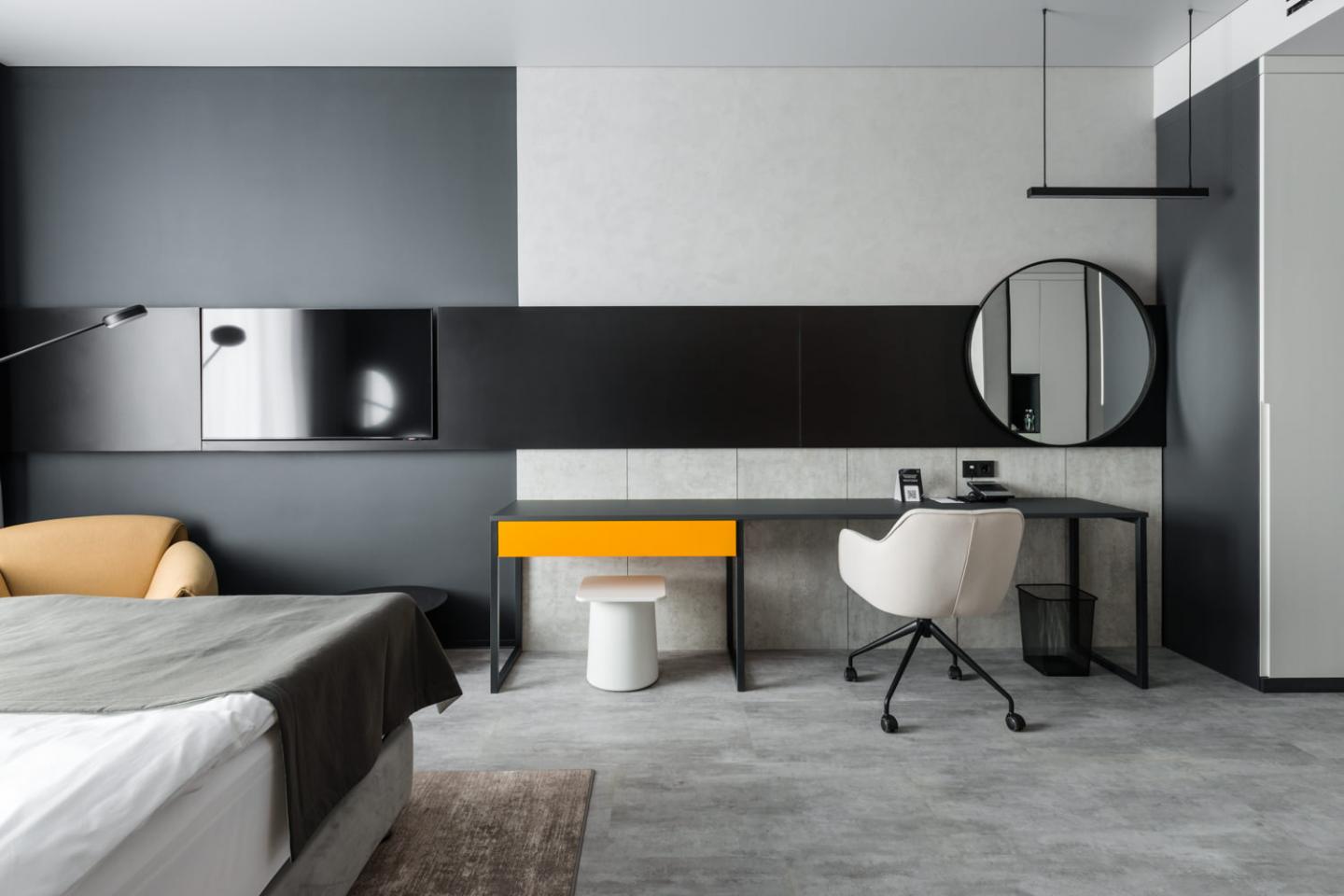Muse of Tech Innopolis 4* is the first four-star hotel in the Innopolis Special Economic Zone, designed for tech-savvy travelers and IT industry professionals. The architectural concept was developed by MAD Architects, inspired by the rhythms of the digital world and the aesthetics of functional minimalism.
Business Objective
The hotel is aimed at accommodating IT specialists, business travelers, and participants of professional events. Spaces are designed to support key processes including booking, check-in, room service, event organization, and dining. Equal emphasis is placed on guest work and relaxation, reflected in the thoughtfully planned infrastructure.
The project combines comfort, advanced technologies, and adaptability: everything here is tailored to the rhythm of modern professionals. Spaces—from architecture to digital infrastructure—are intuitive, flexible, and ergonomic. Muse of Tech Innopolis 4* is not just a place to sleep, but a full ecosystem for work, networking, and life among residents and guests of the IT community.
Spatial Organization
The spatial logic of Muse of Tech Innopolis 4* follows technological standards and operational principles of Kravt hotels & homes, ensuring flawless support of key hotel processes—from guest accommodation to business events.
The lobby and entrance area reflect technological minimalism—restrained yet expressive. The space contrasts textures: columns are clad in polished stainless steel, reflecting light softly, while walls are painted in matte and muted tones, creating a calm visual rhythm. Tactile surfaces enhance comfort and thoughtfulness. Clear architectural lines emphasize structure, and zoning is concise and unobtrusive—without visual overload. This is a place where form serves function, and every detail continues the overall concept of technological coziness.
The hotel features 44 rooms for 88 guests, with capacity for three additional occupants. This includes 24 standard rooms, 15 enhanced standard rooms, three two-bedroom suites, and two specially equipped rooms for guests with reduced mobility.
Workspaces are adapted for business meetings, hackathons, workshops, and tech events, creating a convenient environment for team collaboration. They include a 197 sq.m conference hall with an interactive video wall, and several meeting rooms. Hotel restaurants are equipped with multimedia systems and can serve as venues for presentations or informal meetings.
Gastronomic spaces include a lobby bar, an 86-seat all-day dining restaurant, and an innovative restaurant with its own brewery—set to become a new social hub for both guests and city residents, opening in 2025. Additional amenities include a gym and ample parking. Zoning is guided by functionality and guest needs, combining technology, comfort, and convenience for diverse business processes.
Design Concept
The design concept emphasizes technology, ergonomics, and visual clarity. Drawing from Innopolis as a digital city, the interiors blend minimalism with futurism, with every element thoughtfully detailed. Rooms and public areas feature adaptive lighting, concealed storage, power outlets at every seat, and fast device-charging points. Metallic surfaces, clean forms, and selective color accents create a futuristic atmosphere. Public spaces—from multifunctional conference halls to gastronomic areas with the signature restaurant and brewery—position the hotel as a new urban attraction.
Rooms are designed for extended stays: zoning supports calm, private occupancy, and materials and layouts highlight practical comfort. Storage is integrated and flush with surfaces, creating a sense of visual quiet.
Lighting scenarios are adaptable: alongside main diffuse lighting, each room has spot and accent lights, enabling guests to set their own comfort levels for work, rest, or reading.
Custom-designed furniture, lighting, and decorative elements are positioned in key areas, enhancing uniqueness and identity.
Technology and Materials
Fibrolite panels and metallic acoustic elements create comfortable acoustics and contemporary texture. Volumetric elements with translucent fabrics and lighting add dynamism, with effects changing throughout the day.
Intelligent lighting, integrated storage solutions, and innovative materials create a harmonious technological atmosphere suited for IT professionals. Adaptive lighting adjusts intensity based on time of day and function: bright focused lighting in work zones, soft diffuse lighting in relaxation areas.
Noise reduction uses advanced acoustic materials: stretch ceilings, fibrolite, perforated metal cassettes with acoustic fleece, and geometrically complex wall panels. The combination of sound-absorbing surfaces with design accents creates both comfort and visual impact. Special attention is paid to soundproofing rooms and conference halls, ensuring productive work and quality relaxation for guests.
2023
2024
Client: Kravt hotels & homes
Address: Republic of Tatarstan, Innopolis, Sportivnaya St., 201
Design: 2023
Completion: 2024
Total Area: 5,720 sq.m.
Manufacturers and Suppliers
Furniture: Delo Design, UNIKA Møblar, Andreu World, MYSHONOK, CORE
Furniture Supply: Smart Company
Kitchen: Smart Company
Lighting: Custom Light, MAUNO
Partitions: Versal Group
Flooring: FineFloor, Vinilam, Kerama Marazzi Porcelain Tiles, Surface Laboratory, Atlas Concorde
Flooring Supply: Smart Company
Ceiling Systems: Himmel
Custom Products: Smart Company, Custom Light, Lem-Style
Textiles: KADO, Smart Company
Sun Protection Systems: KADO
Architectural Bureau: MAD Architects
CEO: Maria Nikolaeva
Project Lead: Svetlana Seledkina
Chief Project Architect: Alexander Morozov
Architects: Polina Moskvina, Alexey Zelentsov, Anastasia Morina
Construction Company: SPS Construction











