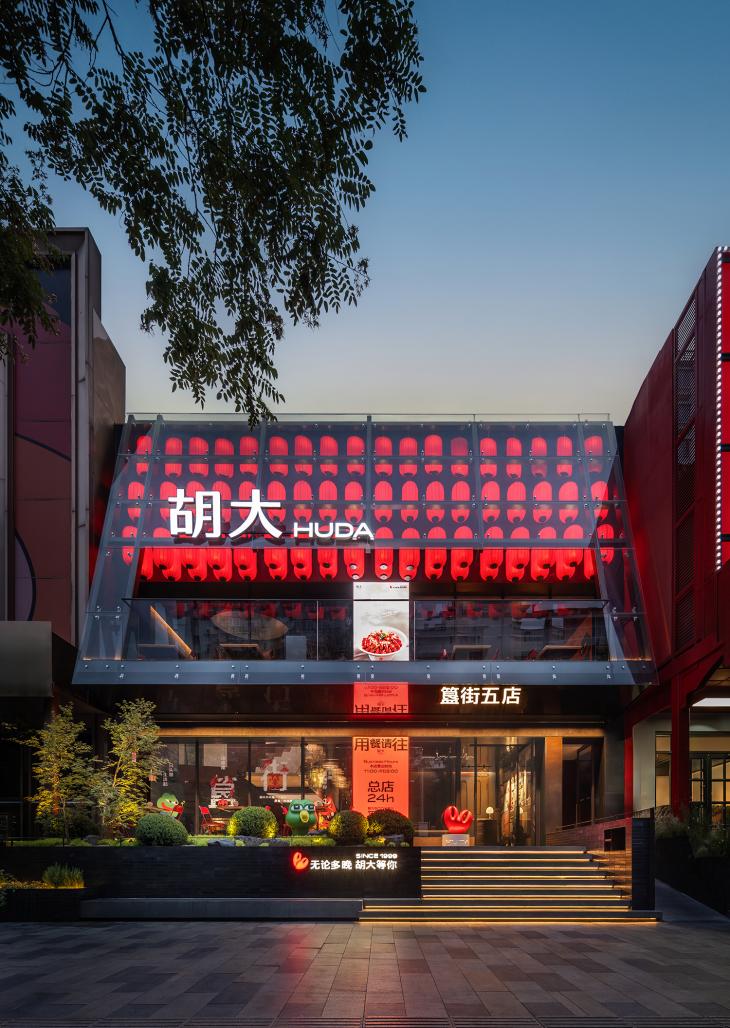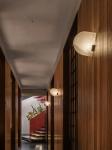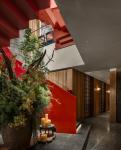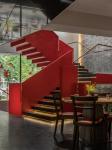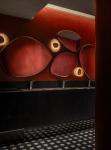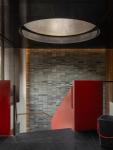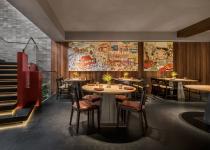Creating a key to unlock the spaceWhere nostalgia, relaxation, refinement, and flavor blendUsing high-density spatial memory points to energize Guijie Street and resonate with youthAchieving exceptional brand value growth
On Guijie Street, a restaurant’s exterior is its strongest statement. Brands fight for visibility, often creating spectacle to be seen and remembered. But one brand stepped back — Hu Da’s 5th store (2016-2025) evolved to feel younger, more Beijing, and imaginative.
Hu Da 5th Store out in the chain with its unique vibe — nostalgic, casual, yet energetic. It belongs to Guijie Street, Beijing, and above all, to young people and hot lives.
01.
Step Back, Blend In
Hu Da 5’s charm starts at its entrance. Louis Kahn defined an entrance as "where a building expresses what it is and how it begins" — not just a door, but an invitation.
Unlike street-facing shops, Wu Wei of IN.X stepped the building back, returning space to Guijie Street. This move shows maturity and humility while setting the stage for design.
The structure echoes traditional Beijing pitched-roof buildings with steps. Metal and glass replace heavy bricks, creating a light, transparent interface with the street. Inside, red lanterns — symbols of luck — hang in arrays, triggering collective memory. Beijing’s warm street glow flows through layered glass.
Light and sightlines guide visitors from noisy Guijie Street into a shelter. Beyond mimicking street-grown architecture, the designer used steps, gardens, and modular seating to connect space with nature.
02.
Space: Youth Tension Diversity
Hu Da’s signature red staircase carries over to the fifth store. This staircase turns hard-to-use space in the original building into vertical transportation. Facing the entrance, it becomes the visual focus. Circular openings in the floors add both physical movement and poetic spirituality.
Here, people, light, and sound all gather into a vertical energy field, injecting motion into static space.
Designers used blue brick strips, antique stone tiles, mixed wood battens, textured paint, and wallpaper to create honest, layered textures. Floors mainly use Black Galaxy stone.
Natural materials with life-like qualities give the space awareness and warmth, emphasizing its timelessness. Every detail is exposed, these readable traces become key to the space’s story.
The color palette combines old, time-worn hues from Beijing’s earth, soil, light, and mist with bold reds and urban art. This mix creates unique tension where emotion and context flow between old and new.
B1 has private booths and a smoking room to serve specific guests and draw traffic downstairs.
The first-floor water bar and second-floor cocktail bar shift scenes and functions. From group gatherings to solo drinks, the design creates immersive settings for different dining experiences – this is how the fifth store connects with young people.
03.
Strategy First, Design Follows
Notably, walking into the restrooms along the black-and-white checkerboard tile floor, you’ll find pop art variations on the mirrors. This precise "micro-disruption" injects 10% humor and sharpness into the space. Like a memory key, these fragmented narratives spark different responses: some reminisce, others spot trends, and some dream.
IN.X has undeniably created high-density memory points for Hu Da 5. These points multiply with local culture, brand symbols, and unconventional visual surprises. Among casual dining spots focused on crayfish, this achieves a transcendent differentiated experience, ultimately boosting substantial brand value.
For young guests, Hu Da 5 offers: A social space with a sense of time, A photogenic destination with ritual feeling, Nostalgic aesthetics against polished fatigue, A touch of rebellion.
For Guijie Street, stepping back unlocks more street-level social potential. Within Hu Da’s identity, one tag always points to Guijie — aspiring to be a spatial catalyst, activating local flavors, energy, and human bonds.
2024
2025
Project Name: Hu Da 5th Store
Project Location: Beijing, China
Project Area: 980 sqm
Interior Design: IN.X Design
Lead Designer: Wu Wei
Design Team: Guan Ji, Jia Qifeng, Qu Zheng
Interior Furnishings: Ren Yiqiong, Song Jiangli, Li Weiwei
Lighting Design: Zhu Haiyan
Furniture Support: Shangxiang Furniture (Beijing)
Project Photography: Boris Shiu
Copywriting: NARJEELING Najiling
Project Planning: Le Brand Strategy Agency
